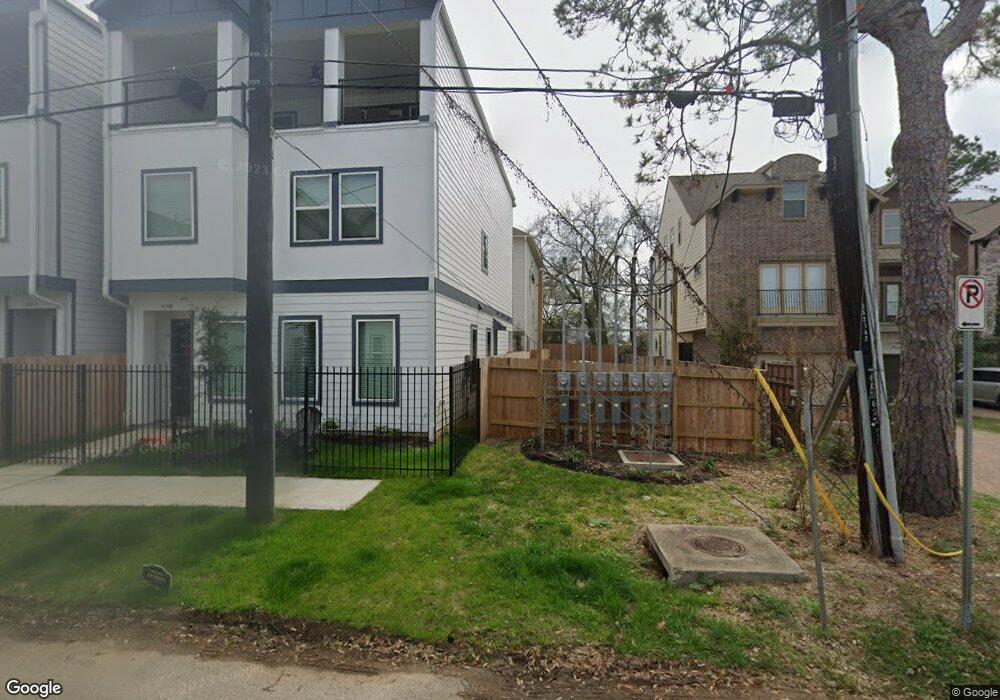911 W 35th St Unit C Houston, TX 77018
Oak Forest-Garden Oaks NeighborhoodEstimated Value: $551,694 - $567,000
4
Beds
4
Baths
2,582
Sq Ft
$217/Sq Ft
Est. Value
About This Home
This home is located at 911 W 35th St Unit C, Houston, TX 77018 and is currently estimated at $559,924, approximately $216 per square foot. 911 W 35th St Unit C is a home located in Harris County with nearby schools including Garden Oaks Montessori, Frank Black Middle School, and Waltrip High School.
Ownership History
Date
Name
Owned For
Owner Type
Purchase Details
Closed on
Jun 23, 2022
Sold by
Roc Homes Texas Ltd
Bought by
Lozano Lauren Elaine and Lozano Gabriel Dominic
Current Estimated Value
Home Financials for this Owner
Home Financials are based on the most recent Mortgage that was taken out on this home.
Original Mortgage
$408,000
Outstanding Balance
$389,970
Interest Rate
5.81%
Estimated Equity
$169,954
Create a Home Valuation Report for This Property
The Home Valuation Report is an in-depth analysis detailing your home's value as well as a comparison with similar homes in the area
Home Values in the Area
Average Home Value in this Area
Purchase History
| Date | Buyer | Sale Price | Title Company |
|---|---|---|---|
| Lozano Lauren Elaine | -- | Old Republic National Title In |
Source: Public Records
Mortgage History
| Date | Status | Borrower | Loan Amount |
|---|---|---|---|
| Open | Lozano Lauren Elaine | $408,000 |
Source: Public Records
Tax History Compared to Growth
Tax History
| Year | Tax Paid | Tax Assessment Tax Assessment Total Assessment is a certain percentage of the fair market value that is determined by local assessors to be the total taxable value of land and additions on the property. | Land | Improvement |
|---|---|---|---|---|
| 2025 | $8,216 | $594,953 | $116,273 | $478,680 |
| 2024 | $8,216 | $541,773 | $116,273 | $425,500 |
| 2023 | $8,216 | $571,551 | $116,273 | $455,278 |
| 2022 | $2,155 | $97,870 | $97,870 | $0 |
Source: Public Records
Map
Nearby Homes
- 1041 Gardendale Dr
- 1115 Gardendale Dr
- 3203 Garden Oaks View
- 915 W 35th St Unit B
- 1119 W 30th St
- 811 Sara Rose St
- 3502 Autumndale Dr
- 1226 Stonecrest Dr
- 3511 Autumndale Dr
- 3505 Golf Dr Unit D
- 3607 Cedar Vista Ln
- 1235 Ansbury Dr
- 831 Wakefield Dr Unit A
- 822 W 31st St
- 1414 W 34th 1/2 St
- 1424 W 34th 1/2 St
- The Austin Plan at Park View
- The Bennett Plan at Park View
- 820 Wakefield Dr Unit A
- 824 Wakefield Dr Unit A
- 909 W 35th St Unit A
- 911 W 35th St Unit A
- 911 W 35th St Unit E
- 911 W 35th St
- 911 W 35th St Unit C
- 911 W 35th St Unit B
- 909 W 35th St Unit C
- 911 W 35th St Unit C
- 1121 W 34th St
- 1121 W 34
- 1045 Gardendale Dr
- 1049 Gardendale Dr
- 1037 Gardendale Dr
- 1103 Gardendale Dr
- 1033 Gardendale Dr
- 1011 W 34th St
- 1011 W 34th St Unit 405
- 1011 W 34th St Unit 478
- 1107 Gardendale Dr
- 1207 W 34th St
