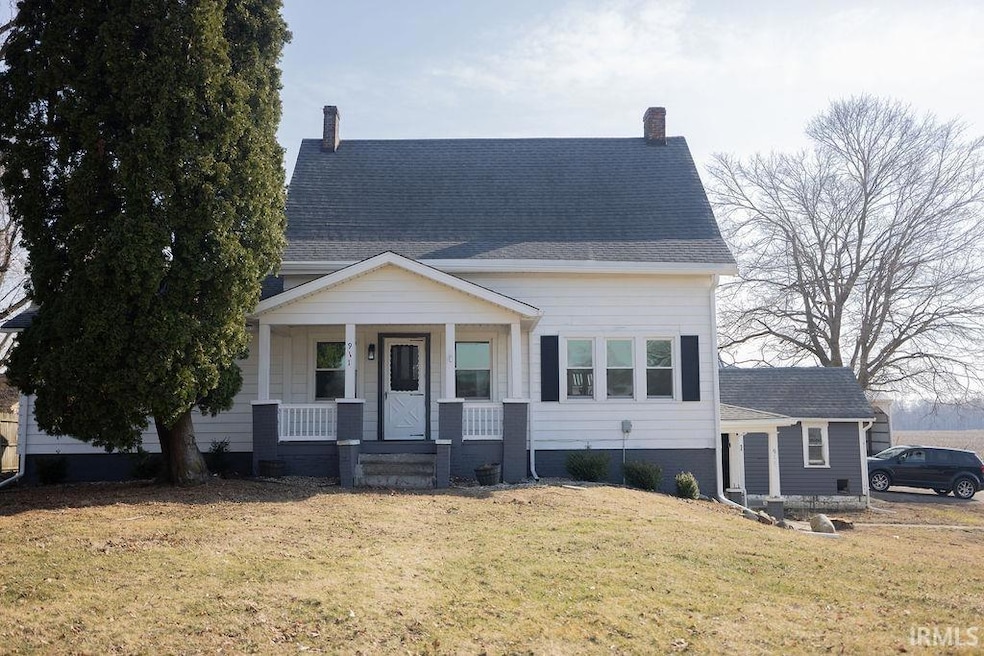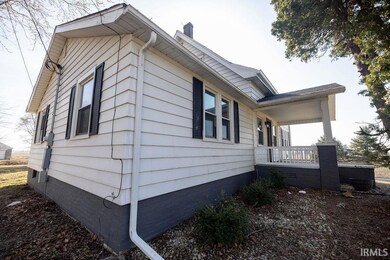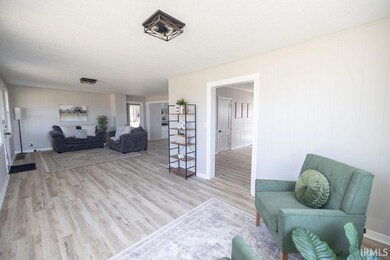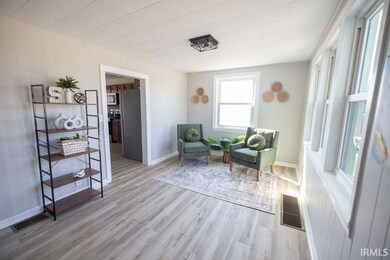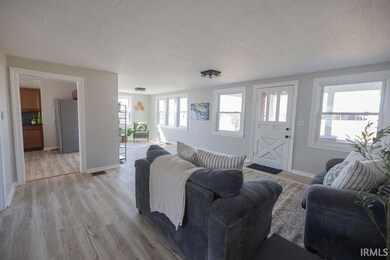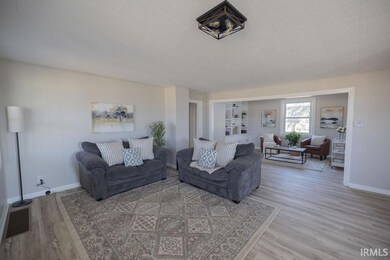
911 W County Road 600 S Muncie, IN 47302
Cowan NeighborhoodHighlights
- Primary Bedroom Suite
- Open Floorplan
- Stone Countertops
- 1.46 Acre Lot
- Backs to Open Ground
- 2 Car Detached Garage
About This Home
As of May 2025Welcome home to this beautifully updated 3-bedroom, 2-bathroom home offering 2,384 sq. ft. of inviting living space on a spacious 1.46-acre lot. With modern upgrades and classic charm, this home is move-in ready! Step inside to find a completely renovated kitchen, featuring brand-new cabinets, sleek granite countertops, and stainless steel appliances. The open-concept design flows into the dining area, complete with a breakfast bar and large windows for ample natural light. Enjoy fresh new flooring, updated paint, and stylish new light fixtures throughout the home. Both bathrooms have been updated, including a gorgeous main bath remodel and a brand-new master bath. Additional upgrades include a new furnace, new supply water plumbing, and fresh exterior paint in key areas. The home also boasts multiple bonus spaces, including a cozy den and an additional finished area perfect for a home office or entertainment room. The expansive lot offers plenty of room to roam, and the property includes several outbuildings for storage, a workshop, or hobby space. Located in a peaceful setting with easy access to Muncie amenities, this updated gem is ready to welcome its new owners!
Last Agent to Sell the Property
NextHome Elite Real Estate Brokerage Phone: 765-808-8883 Listed on: 03/17/2025

Home Details
Home Type
- Single Family
Est. Annual Taxes
- $2,491
Year Built
- Built in 1885
Lot Details
- 1.46 Acre Lot
- Backs to Open Ground
- Level Lot
- Property is zoned R-1 Residence Zone
Parking
- 2 Car Detached Garage
- Driveway
- Off-Street Parking
Home Design
- Asphalt Roof
Interior Spaces
- 2-Story Property
- Open Floorplan
- Laundry on main level
- Partially Finished Basement
Kitchen
- Eat-In Kitchen
- Breakfast Bar
- Kitchen Island
- Stone Countertops
Flooring
- Carpet
- Vinyl
Bedrooms and Bathrooms
- 3 Bedrooms
- Primary Bedroom Suite
- 2 Full Bathrooms
- Bathtub with Shower
Location
- Suburban Location
Schools
- Cowan Elementary And Middle School
- Cowan High School
Utilities
- Central Air
- Heating System Uses Gas
- Well
- Septic System
Listing and Financial Details
- Assessor Parcel Number 18-15-16-100-014.000-012
- Seller Concessions Not Offered
Ownership History
Purchase Details
Home Financials for this Owner
Home Financials are based on the most recent Mortgage that was taken out on this home.Purchase Details
Similar Homes in Muncie, IN
Home Values in the Area
Average Home Value in this Area
Purchase History
| Date | Type | Sale Price | Title Company |
|---|---|---|---|
| Warranty Deed | -- | None Listed On Document | |
| Sheriffs Deed | $114,751 | None Listed On Document |
Mortgage History
| Date | Status | Loan Amount | Loan Type |
|---|---|---|---|
| Open | $291,127 | VA |
Property History
| Date | Event | Price | Change | Sq Ft Price |
|---|---|---|---|---|
| 05/13/2025 05/13/25 | Sold | $285,000 | 0.0% | $107 / Sq Ft |
| 03/22/2025 03/22/25 | Pending | -- | -- | -- |
| 03/17/2025 03/17/25 | For Sale | $285,000 | +119.2% | $107 / Sq Ft |
| 09/04/2019 09/04/19 | Sold | $130,000 | -7.1% | $55 / Sq Ft |
| 07/30/2019 07/30/19 | Pending | -- | -- | -- |
| 07/22/2019 07/22/19 | For Sale | $139,900 | -- | $59 / Sq Ft |
Tax History Compared to Growth
Tax History
| Year | Tax Paid | Tax Assessment Tax Assessment Total Assessment is a certain percentage of the fair market value that is determined by local assessors to be the total taxable value of land and additions on the property. | Land | Improvement |
|---|---|---|---|---|
| 2024 | $2,788 | $249,100 | $25,100 | $224,000 |
| 2023 | $4,425 | $206,800 | $20,800 | $186,000 |
| 2022 | $1,767 | $181,700 | $20,800 | $160,900 |
Agents Affiliated with this Home
-
Corben Price
C
Seller's Agent in 2025
Corben Price
NextHome Elite Real Estate
(765) 729-5181
1 in this area
5 Total Sales
-
Gary Coats

Buyer's Agent in 2025
Gary Coats
Flesher Brothers Auctioneering and Real Estate Inc
(765) 584-2150
1 in this area
131 Total Sales
-
Brody Tarter

Seller's Agent in 2019
Brody Tarter
RE/MAX
(765) 546-2203
472 Total Sales
-
T
Seller Co-Listing Agent in 2019
Todd Conklin
Coldwell Banker Real Estate Group
-
G
Buyer's Agent in 2019
Grant Gorman
Golden Rule Realty, LLC
Map
Source: Indiana Regional MLS
MLS Number: 202508650
APN: 18-15-16-100-014.000-012
- 520 E County Road 500 S
- 3204 W Sunblest Dr
- 400 W Co Road 400 S
- 1400 E County Road 775 S
- N County Road 200 W
- 10100 S County Road 300 W
- 0 S State Road 35 Hwy Unit 202522213
- 11009 S County Road 300 W
- 2525 W Fuson Rd
- 9029 N State Road 3
- 3400 W Fleetwood Dr
- 4200 S Delaware Dr
- 6851 W County Road 550 S
- 210 N 1st St
- 3529 S Walnut St
- 2797 E County Line Rd N
- 9100 S Us Highway 35
- 3404 S Penn St
- 3908 W 31st St
- 1204 E 26th St
