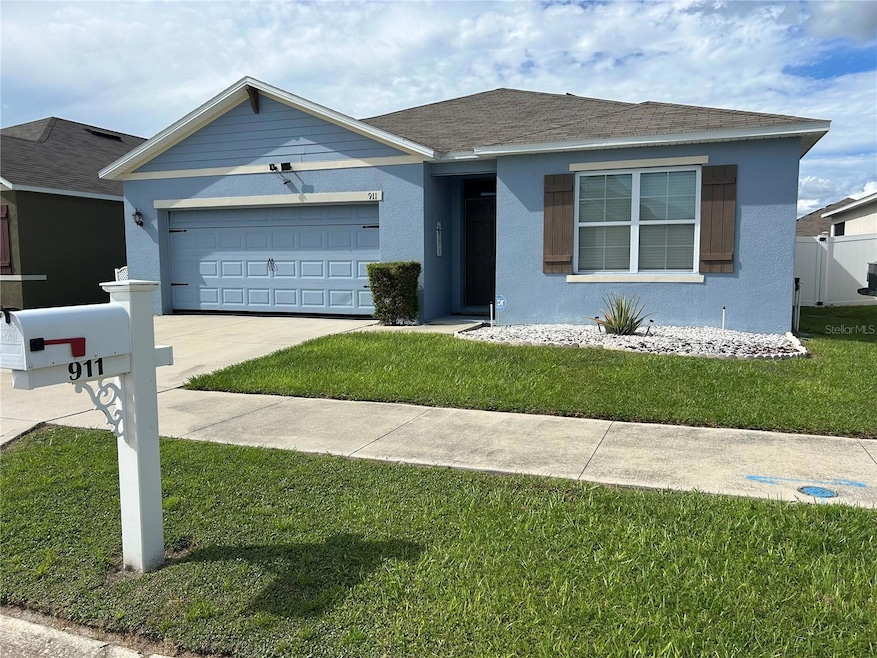
911 Waterville Dr Auburndale, FL 33823
Estimated payment $2,186/month
Highlights
- Above Ground Pool
- Great Room
- Walk-In Closet
- Frank E. Brigham Academy Rated 9+
- 2 Car Attached Garage
- Living Room
About This Home
Nestled in an inviting neighborhood, this home is a true gem showcasing exquisite upgrades throughout. Step into an immaculate, gorgeous kitchen that radiates style and functionality, perfectly crafted for culinary adventures or warm gatherings. The beautiful flooring complements the home’s chic design, enhancing its charm and allure. The living spaces flow seamlessly in a sort-of open concept layout, offering a balance of connectivity and comfort. Outdoors, the property shines with a sparkling pool, where you can imagine countless sunny afternoons spent with family, grilling and creating treasured memories. Every corner of this home exudes a sense of care, sophistication, and warmth, ready to welcome its next fortunate owner. It’s a sanctuary where beauty and functionality meet.
Listing Agent
VYLLA HOME Brokerage Phone: 407-377-5900 License #3187567 Listed on: 09/03/2025

Home Details
Home Type
- Single Family
Est. Annual Taxes
- $3,147
Year Built
- Built in 2019
Lot Details
- 6,007 Sq Ft Lot
- Northwest Facing Home
- Irrigation Equipment
HOA Fees
- $33 Monthly HOA Fees
Parking
- 2 Car Attached Garage
Home Design
- Slab Foundation
- Shingle Roof
- Block Exterior
- Stucco
Interior Spaces
- 1,851 Sq Ft Home
- Ceiling Fan
- Sliding Doors
- Great Room
- Living Room
Kitchen
- Range
- Microwave
- Dishwasher
Flooring
- Carpet
- Ceramic Tile
Bedrooms and Bathrooms
- 3 Bedrooms
- Walk-In Closet
- 2 Full Bathrooms
Laundry
- Laundry in unit
- Dryer
- Washer
Pool
- Above Ground Pool
Utilities
- Central Heating and Cooling System
- Electric Water Heater
- Cable TV Available
Community Details
- Berkley Ridge/Garrison Management Association, Phone Number (863) 439-6550
- Berkley Rdg Ph 2 Subdivision
Listing and Financial Details
- Visit Down Payment Resource Website
- Tax Lot 30
- Assessor Parcel Number 25-27-09-298384-000300
Map
Home Values in the Area
Average Home Value in this Area
Tax History
| Year | Tax Paid | Tax Assessment Tax Assessment Total Assessment is a certain percentage of the fair market value that is determined by local assessors to be the total taxable value of land and additions on the property. | Land | Improvement |
|---|---|---|---|---|
| 2025 | $3,147 | $247,807 | $50,000 | $197,807 |
| 2024 | $3,110 | $263,949 | $50,000 | $213,949 |
| 2023 | $3,110 | $269,190 | $48,000 | $221,190 |
| 2022 | $2,483 | $193,052 | $0 | $0 |
| 2021 | $2,498 | $187,429 | $36,000 | $151,429 |
| 2020 | $2,813 | $170,801 | $34,000 | $136,801 |
Property History
| Date | Event | Price | Change | Sq Ft Price |
|---|---|---|---|---|
| 09/03/2025 09/03/25 | For Sale | $349,900 | 0.0% | $189 / Sq Ft |
| 05/05/2022 05/05/22 | Sold | $350,000 | +4.2% | $189 / Sq Ft |
| 04/15/2022 04/15/22 | Pending | -- | -- | -- |
| 04/11/2022 04/11/22 | For Sale | $335,990 | 0.0% | $182 / Sq Ft |
| 03/12/2022 03/12/22 | Pending | -- | -- | -- |
| 02/24/2022 02/24/22 | For Sale | $335,990 | -- | $182 / Sq Ft |
Purchase History
| Date | Type | Sale Price | Title Company |
|---|---|---|---|
| Warranty Deed | $350,000 | Unik Title | |
| Special Warranty Deed | $225,990 | Dhi Title Of Florida Inc |
Mortgage History
| Date | Status | Loan Amount | Loan Type |
|---|---|---|---|
| Previous Owner | $221,896 | FHA |
Similar Homes in Auburndale, FL
Source: Stellar MLS
MLS Number: O6340260
APN: 25-27-09-298384-000300
- 5557 Oro Valley Rd
- 5684 Dornich Dr
- 2145 Helwyn Rd
- 1164 Kittansett Ln
- 1151 Myopia Hunt Club Dr
- 5793 Dornich Dr
- 5787 Dornich Dr
- 5798 Dornich Dr
- 1205 Myopia Hunt Club Dr
- 721 Daphne Dr
- 5427 Waterside Dr
- 5409 Waterside Dr
- 150 Berkley Knights Dr
- 307 & 317 Skyblue Ln
- 937 Montgomery Ln
- 932 Classic View Dr
- 318 Skyblue Ln
- 4443 Juliana Lake Dr
- 4449 Juliana Lake Dr
- 256 Sunridge Dr
- 5401 Oro Valley Rd
- 1264 Myopia Hunt Club Dr
- 935 Groves Blvd
- 1801 State Road 559
- 827 Auburn Preserve Blvd
- 583 State Road 559
- 2288 Erikson Park Cir
- 248 Walkers Point Dr
- 5110 Claremont Ct
- 106 Bridges Rd Unit 106
- 1209 Mattie Pointe Blvd
- 0 Commonwealth Ave N Unit S5071648
- 1253 Mattie Pointe Blvd
- 1516 Mattie Pointe Place
- 0 Evans Rd Unit S5071778
- 327 Lake van Rd
- 548 Berkley Pointe Dr
- 171 Bergen Cir
- 1204 Mezzavalle Way
- 1373 Mezzavalle Way






