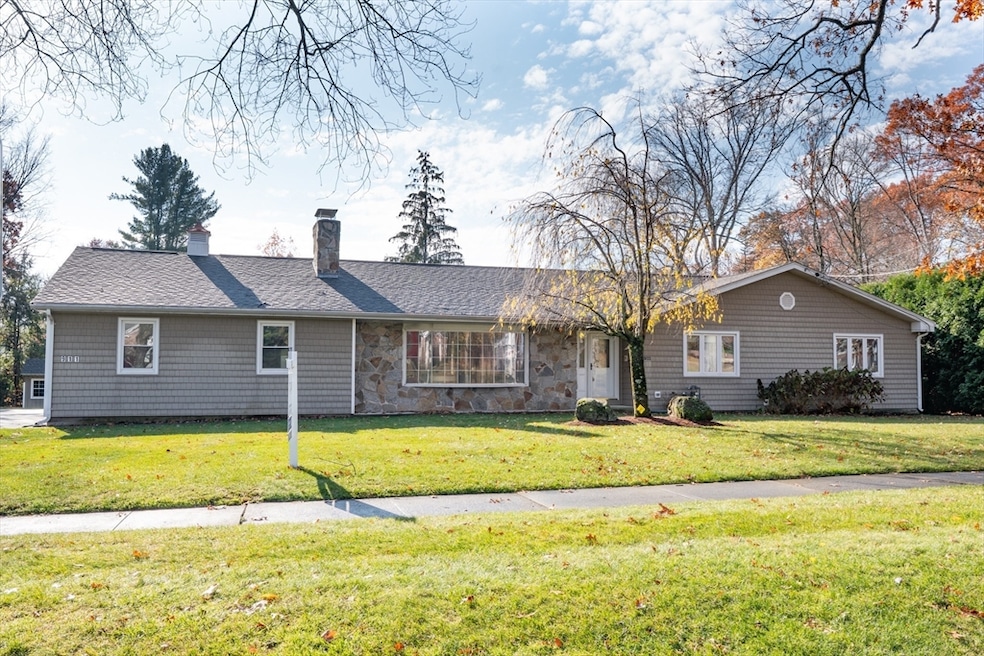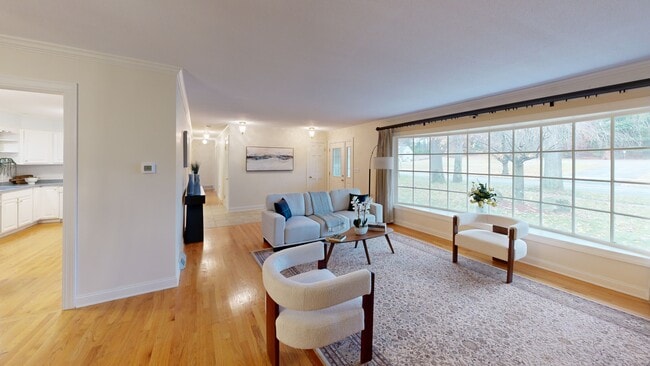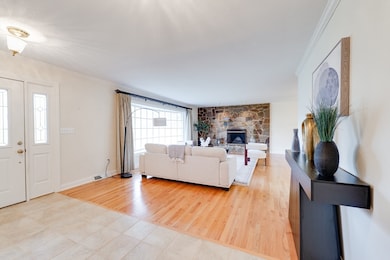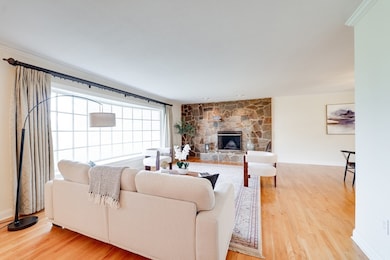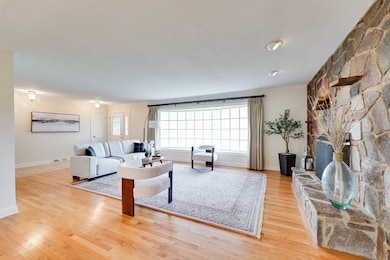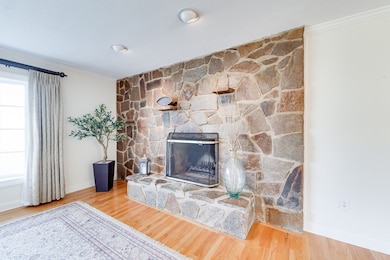
911 Williams St Longmeadow, MA 01106
Estimated payment $3,677/month
Highlights
- Hot Property
- Ranch Style House
- Sun or Florida Room
- Blueberry Hill Rated A-
- Wood Flooring
- No HOA
About This Home
HIGHEST AND BEST BY THURS, 11/13 BY 3PM....New listing in LONGMEADOW! This charming rambling ranch offers comfort, character, and convenience in the heart of Longmeadow! This home features 3 bedrooms, 2 full baths, and hardwood floors throughout most of the home. Enjoy a spacious living room with a stunning stone fireplace and a large bow window that fills the space with natural light. This home also features a sunken family room off the kitchen and dining room. The expansive 3-season sunroom with 3 sliding glass doors to the back yard, offers a perfect spot to relax or could easily be converted for year round living. Additional highlights include central air, central vac, and a fully waterproofed basement ready for future expansion. Outside you will find a level yard with sprinkler system, storage shed, and a two-car garage with ample driveway parking-all just steps from the Longmeadow shops and local amenities.
Home Details
Home Type
- Single Family
Est. Annual Taxes
- $10,985
Year Built
- Built in 1961
Lot Details
- 0.45 Acre Lot
- Level Lot
- Sprinkler System
- Cleared Lot
- Property is zoned RA1
Parking
- 2 Car Attached Garage
- Off-Street Parking
Home Design
- Ranch Style House
- Frame Construction
- Shingle Roof
- Concrete Perimeter Foundation
Interior Spaces
- Central Vacuum
- Light Fixtures
- Bay Window
- Picture Window
- Window Screens
- French Doors
- Sliding Doors
- Living Room with Fireplace
- Dining Area
- Sun or Florida Room
Kitchen
- Range
- Dishwasher
- Disposal
Flooring
- Wood
- Wall to Wall Carpet
- Ceramic Tile
Bedrooms and Bathrooms
- 3 Bedrooms
- 2 Full Bathrooms
- Bathtub with Shower
- Linen Closet In Bathroom
Laundry
- Laundry on main level
- Dryer
- Washer
Unfinished Basement
- Basement Fills Entire Space Under The House
- Exterior Basement Entry
- Sump Pump
- Block Basement Construction
Outdoor Features
- Outdoor Storage
- Rain Gutters
Utilities
- Forced Air Heating and Cooling System
- 1 Cooling Zone
- 1 Heating Zone
- Heating System Uses Natural Gas
- Gas Water Heater
Community Details
- No Home Owners Association
Listing and Financial Details
- Legal Lot and Block 0055 / 0264
- Assessor Parcel Number 2547677
Matterport 3D Tour
Floorplans
Map
Home Values in the Area
Average Home Value in this Area
Tax History
| Year | Tax Paid | Tax Assessment Tax Assessment Total Assessment is a certain percentage of the fair market value that is determined by local assessors to be the total taxable value of land and additions on the property. | Land | Improvement |
|---|---|---|---|---|
| 2025 | $10,985 | $520,100 | $164,200 | $355,900 |
| 2024 | $10,756 | $520,100 | $164,200 | $355,900 |
| 2023 | $10,321 | $450,300 | $141,400 | $308,900 |
| 2022 | $9,814 | $398,300 | $141,400 | $256,900 |
| 2021 | $9,414 | $380,500 | $134,600 | $245,900 |
| 2020 | $9,101 | $375,900 | $127,100 | $248,800 |
| 2019 | $8,588 | $356,500 | $127,100 | $229,400 |
| 2018 | $7,942 | $326,300 | $157,200 | $169,100 |
| 2017 | $7,694 | $326,300 | $157,200 | $169,100 |
| 2016 | $7,576 | $311,400 | $149,600 | $161,800 |
| 2015 | $7,322 | $310,000 | $148,200 | $161,800 |
Property History
| Date | Event | Price | List to Sale | Price per Sq Ft |
|---|---|---|---|---|
| 11/05/2025 11/05/25 | For Sale | $525,000 | -- | $248 / Sq Ft |
Purchase History
| Date | Type | Sale Price | Title Company |
|---|---|---|---|
| Deed | -- | -- | |
| Deed | $365,000 | -- | |
| Deed | $195,000 | -- |
Mortgage History
| Date | Status | Loan Amount | Loan Type |
|---|---|---|---|
| Previous Owner | $186,000 | No Value Available | |
| Previous Owner | $292,000 | Purchase Money Mortgage | |
| Previous Owner | $145,000 | No Value Available | |
| Previous Owner | $155,000 | Purchase Money Mortgage |
About the Listing Agent

As a real estate expert in Western Mass, Northern CT and RI, I can help you with all your real estate needs. Whether you are buying a home, selling a home, or investing in property, I can help you to market and purchase a property for the right price under the best terms. With profound experience in this field, I can provide the best advice to home sellers and can help you get your home ready to sell in 30 days or less. Looking to buy? I can give you the right advice and will work day and
Karen's Other Listings
Source: MLS Property Information Network (MLS PIN)
MLS Number: 73449515
APN: LONG-000780-000264-000055
- 7 Viscount Rd
- 111 Ashford Rd
- 202 Williamsburg Dr
- 37 Captain Rd
- 52 Smithfield Ct
- 80 Williamsburg Dr Unit 8
- 73 Yorktown Dr
- 120 Northfield Rd
- 217 Inverness Ln
- 0 Eunice Dr Unit 73446102
- 127 Magnolia Cir
- 76 Burbank Rd
- 120 Inverness Ln
- 197 Porter Lake Dr Unit 197
- 85 Inverness Ln
- 63 Marshall St
- 124 Tecumseh Dr
- 325 Hartwick St
- 7 Fields Dr Unit 7
- 49 Wimbleton Dr
- 15 Yorktown Dr
- 61 Jamestown Dr Unit 61
- 20 Smithfield Ct Unit 2
- 415 Porter Lake Dr
- 27 Bunker Cir
- 6 Bennington St
- 62-64-64 Olmsted Dr Unit 64
- 249 Commonwealth Ave Unit 1
- 31 Whitmun Rd
- 81 The Meadows Unit 81
- 21 Biltmore St Unit 1
- 23 Biltmore St Unit 2
- 44 Virginia St Unit 1
- 61 Washington Rd Unit 2
- 448 Dickinson St Unit 1
- 371 Dickinson St Unit 2
- 128 Maplewood Terrace
- 32 W Alvord St Unit 2nd floor
- 32 W Alvord St Unit 2nd floor
- 58 Lester St Unit 1L
