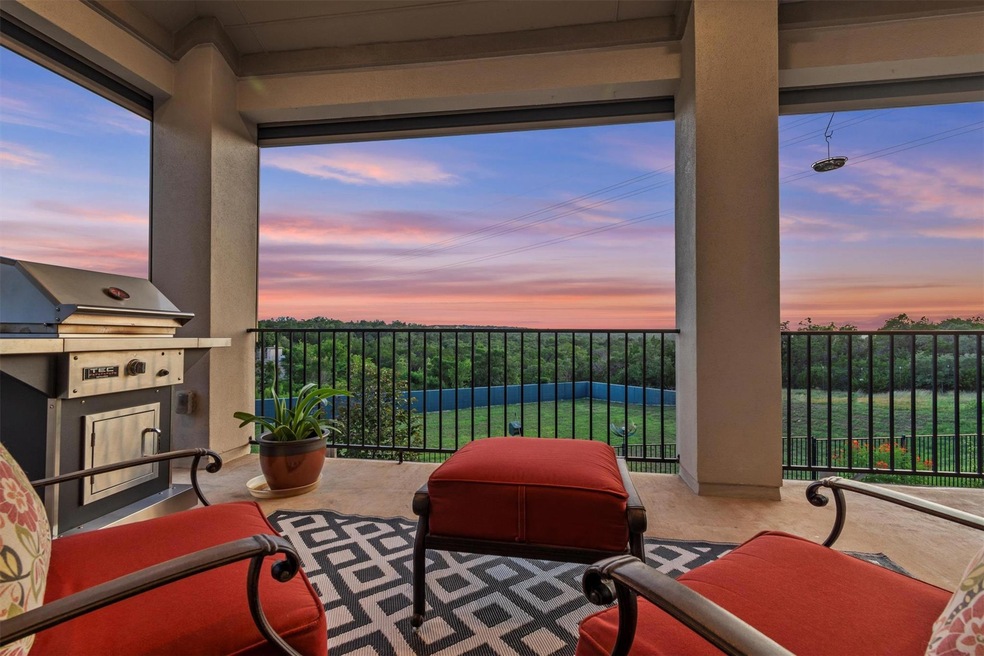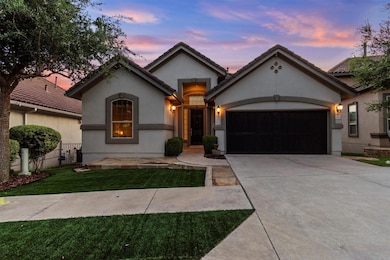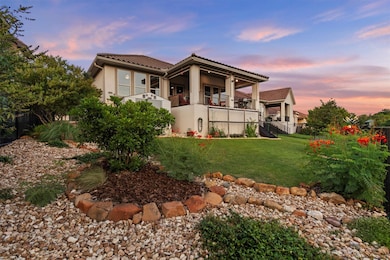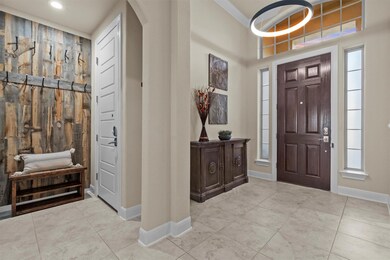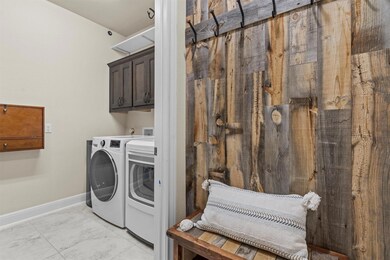9110 Bayshore Bend Unit 30 Austin, TX 78726
Grandview Hills NeighborhoodEstimated payment $4,509/month
Highlights
- Panoramic View
- Vaulted Ceiling
- Covered Patio or Porch
- Grandview Hills Elementary School Rated A-
- Granite Countertops
- Crown Molding
About This Home
Welcome to a rare one-story gem in Montebello, a prestigious gated community in NW Austin’s sought-after Four Points corridor. This meticulously maintained home backs to the protected Balcones Canyon Land Preserve, delivering a breathtaking 3-mile panoramic view of untouched Texas Hill Country—an irreplaceable natural backdrop that guarantees privacy, serenity, and enduring value.
Thoughtfully designed with an open-concept layout, the home features a custom-designed primary closet, stand-alone mini-split A/C in the primary suite, mood-enhancing dimmable lighting throughout, and a hidden storage closet. A spacious enclosed sunroom floods with natural light and connects effortlessly to the extended covered patio, which includes four remote-controlled solar sunshades. The landscape is xeriscaped with drought-tolerant turf, flagstone patio & paths & 1,050 gallons of rainwater collection tanks— a seamless, low-maintenance outdoor retreat.
The 2.5-car garage is a standout with full epoxy floors, 60 amp/240V circuit, wall-mounted cabinet, tool rack, bike racks, and extra overhead storage—ideal for a workshop or hobbyist setup.
Montebello offers an unbeatable location just minutes from FM 620, RM 2222, and Loop 360 with easy access to major tech employers, Lake Travis, The Domain, and top-rated Leander ISD schools. Four Points is known for its scenic beauty, convenient retail and dining, and fast access to Austin’s most desirable outdoor and professional destinations.
Wake up to the sound of songbirds and rolling canyon views. Host dinner in the sunroom, unwind on the shaded patio, or spend the afternoon in your dream garage. Whether it's morning walks in the community or evenings out at nearby hotspots, every element of this home supports a lifestyle of balance, beauty, and convenience. This is more than a home—it’s a rare, private retreat offering custom finishes, enduring views, and elevated living in one of NW Austin’s most desirable gated communities.
Listing Agent
eXp Realty, LLC Brokerage Phone: (512) 293-1608 License #0597332 Listed on: 06/19/2025

Home Details
Home Type
- Single Family
Est. Annual Taxes
- $6,959
Year Built
- Built in 2016
Lot Details
- 0.34 Acre Lot
- Lot Dimensions are 125 x 80
- Northeast Facing Home
- Wrought Iron Fence
- Garden
HOA Fees
- $100 Monthly HOA Fees
Parking
- 2 Car Garage
- Common or Shared Parking
- Garage Door Opener
- Additional Parking
Property Views
- Panoramic
- Canyon
Home Design
- Slab Foundation
- Tile Roof
- Concrete Roof
- Stucco
Interior Spaces
- 2,050 Sq Ft Home
- 1-Story Property
- Crown Molding
- Vaulted Ceiling
- Ceiling Fan
- Vinyl Clad Windows
Kitchen
- Breakfast Bar
- Cooktop
- Granite Countertops
Flooring
- Carpet
- Tile
Bedrooms and Bathrooms
- 2 Main Level Bedrooms
- 2 Full Bathrooms
Eco-Friendly Details
- Sustainability products and practices used to construct the property include see remarks
- Gray Water System
- Green Water Conservation Infrastructure
Outdoor Features
- Covered Patio or Porch
- Exterior Lighting
- Shed
- Rain Gutters
Schools
- Grandview Hills Elementary School
- Four Points Middle School
- Vandegrift High School
Utilities
- Central Heating and Cooling System
- Heating System Uses Natural Gas
- Natural Gas Connected
- Cable TV Available
Listing and Financial Details
- Assessor Parcel Number 01673706310000
Community Details
Overview
- Association fees include common area maintenance, parking, security
- Montebelo Condominium Community, Inc Association
- Built by Taylor Morrison
- Montebello Condo Subdivision
Amenities
- Common Area
- Community Mailbox
Recreation
- Community Playground
Security
- Security Service
Map
Home Values in the Area
Average Home Value in this Area
Tax History
| Year | Tax Paid | Tax Assessment Tax Assessment Total Assessment is a certain percentage of the fair market value that is determined by local assessors to be the total taxable value of land and additions on the property. | Land | Improvement |
|---|---|---|---|---|
| 2025 | $6,960 | $545,502 | $60,021 | $485,481 |
| 2023 | $6,960 | $538,571 | $0 | $0 |
| 2022 | $8,132 | $489,610 | $0 | $0 |
| 2021 | $11,316 | $445,100 | $60,021 | $385,079 |
| 2020 | $10,294 | $418,400 | $55,000 | $363,400 |
| 2018 | $11,145 | $439,830 | $55,000 | $384,830 |
| 2017 | $11,665 | $457,453 | $55,000 | $402,453 |
| 2016 | $365 | $14,311 | $14,311 | $0 |
Property History
| Date | Event | Price | Change | Sq Ft Price |
|---|---|---|---|---|
| 09/12/2025 09/12/25 | Pending | -- | -- | -- |
| 07/30/2025 07/30/25 | For Sale | $725,000 | 0.0% | $354 / Sq Ft |
| 07/29/2025 07/29/25 | Off Market | -- | -- | -- |
| 07/26/2025 07/26/25 | Price Changed | $725,000 | -3.3% | $354 / Sq Ft |
| 06/19/2025 06/19/25 | For Sale | $749,900 | -- | $366 / Sq Ft |
Source: Unlock MLS (Austin Board of REALTORS®)
MLS Number: 5232393
APN: 867206
- 9017 Villa Norte Dr Unit VH14
- 11912 Bayshore Cove
- 9400 Bayshore Bend Unit 44
- 11904 Mira Vista Way Unit VH26
- 11907 Singer Ct
- 12116 Terraza Cir Unit TH22
- 11421 Dona Villa Dr
- 9550 Savannah Ridge Dr Unit 43
- 10016 Barbrook Dr
- 8400 Denali Pkwy
- 11117 Comiso Pala Path
- 8220 Denali Pkwy
- 11613 Sweet Basil Ct
- 8212 Denali Pkwy
- 12500 Verandah Ct
- 12529 Verandah Ct
- 8119 Tahoe Parke Cir
- 11108 Brista Way
- 8233 Phantom Canyon Dr
- 8236 Phantom Canyon Dr
