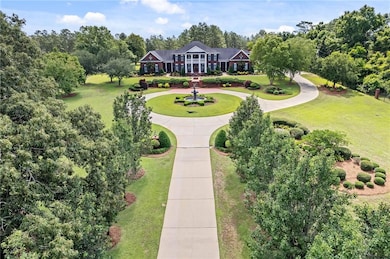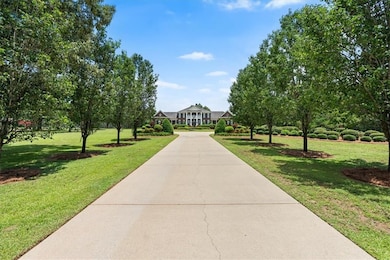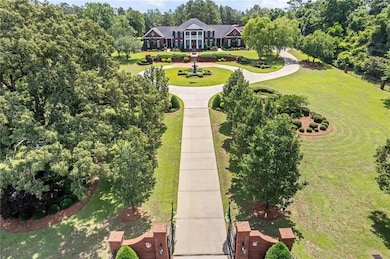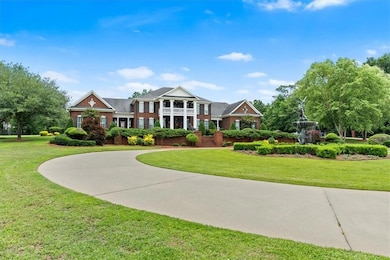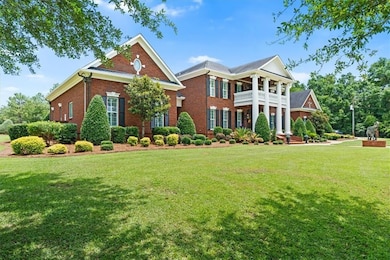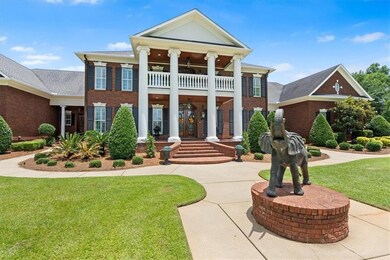9110 Celeste Rd Saraland, AL 36571
Outer Saraland NeighborhoodEstimated payment $8,844/month
Highlights
- RV or Boat Parking
- Sitting Area In Primary Bedroom
- 5.99 Acre Lot
- Saraland Elementary School Rated A
- View of Trees or Woods
- Federal Architecture
About This Home
The Largest Home in Saraland: A Private Estate of Unmatched Luxury. Welcome to a rare opportunity to own Saraland's largest and most exquisite estate, 6261+/-Sq ft of living space, (approx. 8791+/- Sq. ft. under roof) set on 6 +/- serene acres of meticulously landscaped grounds. From the moment you enter the private gate and wind down the tree-lined driveway, this custom-built masterpiece will offer you a sense of peace and privacy. As you arrive, you're welcomed by expansive parking and the sounds of water flowing from the custom fountain. Step inside to soaring ceilings adorned with custom crystal chandeliers, a striking curved staircase, and a warm, inviting fireplace that anchors the grand foyer. Solid wood floors flow throughout, leading to a generous living area designed for effortless entertaining. The center of the home is a dream kitchen, featuring top-of-the-line Wolf appliances, a Sub-Zero refrigerator, endless custom cabinetry, and an oversized layout perfect for hosting or enjoying everyday luxury. Retreat to the impressive primary wing, approximately 1,200 square feet. Here, you will find a tranquil sitting area with a private fireplace, double doors opening to the lush backyard, and a custom-designed closet that is as functional as it is beautiful. Upstairs, three spacious bedrooms each offer en-suite baths, while a large game room and fully equipped workout space provide plenty of room to relax, play, or train. Every inch of the home has been thoughtfully curated with high-end finishes and designer touches. Step outside to an expansive covered back porch with an outdoor kitchen, overlooking your private oasis. The backyard is a showpiece, including a 51' x 80' detached garage/workshop with an attached 17' x 19' carport, ideal for car enthusiasts, hobbyists, or extra storage. This extraordinary estate offers luxury, privacy, and space beyond compare. Truly a one-of-a-kind home for those seeking the best of Saraland living.
Home Details
Home Type
- Single Family
Est. Annual Taxes
- $4,461
Year Built
- Built in 2012
Lot Details
- 5.99 Acre Lot
- Lot Dimensions are 256x1020x256x1020
- Property fronts a county road
- Private Entrance
- Wrought Iron Fence
- Brick Fence
- Landscaped
- Level Lot
- Irrigation Equipment
- Cleared Lot
- Private Yard
- Back and Front Yard
Parking
- 3 Car Garage
- Parking Pad
- Side Facing Garage
- Driveway
- RV or Boat Parking
Home Design
- Federal Architecture
- Slab Foundation
- Shingle Roof
- Four Sided Brick Exterior Elevation
Interior Spaces
- 6,261 Sq Ft Home
- 2-Story Property
- Wet Bar
- Bookcases
- Crown Molding
- Beamed Ceilings
- Tray Ceiling
- Ceiling Fan
- Recessed Lighting
- Double Sided Fireplace
- Gas Log Fireplace
- Stone Fireplace
- Double Pane Windows
- Plantation Shutters
- Two Story Entrance Foyer
- Great Room with Fireplace
- 4 Fireplaces
- Family Room
- Formal Dining Room
- Home Office
- Bonus Room
- Workshop
- Home Gym
- Views of Woods
- Attic
Kitchen
- Eat-In Kitchen
- Breakfast Bar
- Walk-In Pantry
- Dishwasher
- Kitchen Island
- Stone Countertops
- White Kitchen Cabinets
- Wood Stained Kitchen Cabinets
- Wine Rack
Flooring
- Wood
- Carpet
- Ceramic Tile
Bedrooms and Bathrooms
- Sitting Area In Primary Bedroom
- Oversized primary bedroom
- 4 Bedrooms | 1 Primary Bedroom on Main
- Fireplace in Primary Bedroom
- Walk-In Closet
- Dual Vanity Sinks in Primary Bathroom
- Whirlpool Bathtub
- Separate Shower in Primary Bathroom
Laundry
- Laundry Room
- Laundry on main level
- Sink Near Laundry
- Laundry Chute
Home Security
- Security System Owned
- Security Lights
- Security Gate
- Carbon Monoxide Detectors
- Fire and Smoke Detector
Outdoor Features
- Balcony
- Covered Patio or Porch
- Outdoor Kitchen
- Exterior Lighting
- Separate Outdoor Workshop
- Outdoor Storage
- Rain Gutters
Schools
- Saraland Elementary School
- Saraland/Adams Campus Middle School
- Saraland High School
Utilities
- Central Heating and Cooling System
- Underground Utilities
- 220 Volts in Workshop
- 110 Volts
- Septic Tank
- Satellite Dish
- Cable TV Available
Listing and Financial Details
- Assessor Parcel Number 1903070000023
Map
Home Values in the Area
Average Home Value in this Area
Tax History
| Year | Tax Paid | Tax Assessment Tax Assessment Total Assessment is a certain percentage of the fair market value that is determined by local assessors to be the total taxable value of land and additions on the property. | Land | Improvement |
|---|---|---|---|---|
| 2024 | $4,461 | $93,340 | $12,220 | $81,120 |
| 2023 | $4,142 | $86,770 | $10,160 | $76,610 |
| 2022 | $4,339 | $90,820 | $13,170 | $77,650 |
| 2021 | $4,199 | $87,950 | $8,370 | $79,580 |
| 2020 | $4,245 | $88,890 | $8,370 | $80,520 |
| 2019 | $3,818 | $80,070 | $8,370 | $71,700 |
| 2018 | $3,861 | $80,980 | $0 | $0 |
| 2017 | $3,942 | $82,660 | $0 | $0 |
| 2016 | $3,964 | $83,120 | $0 | $0 |
| 2013 | $2,113 | $85,700 | $0 | $0 |
Property History
| Date | Event | Price | Change | Sq Ft Price |
|---|---|---|---|---|
| 06/02/2025 06/02/25 | For Sale | $1,590,000 | -- | $254 / Sq Ft |
Purchase History
| Date | Type | Sale Price | Title Company |
|---|---|---|---|
| Warranty Deed | -- | None Available | |
| Warranty Deed | -- | None Available |
Mortgage History
| Date | Status | Loan Amount | Loan Type |
|---|---|---|---|
| Previous Owner | $101,500 | Unknown |
Source: Gulf Coast MLS (Mobile Area Association of REALTORS®)
MLS Number: 7589841
APN: 19-03-07-0-000-023
- 3369 Woodlands Dr
- 3631 Janlake Dr Unit A
- 3631 Janlake Dr
- 9064 Sweetgum Dr
- 9062 Sweetgum Dr
- 0 Lowell Ln
- 0 Lowell Ln
- 3613 Willow Walk Dr
- 3728 Elysian Fields Ln
- 3699 Elysian Fields Dr
- 3716 Elysian Fields Ln
- 8124 Biltmore Dr
- 0 Biltmore Dr Unit 7080292
- 0 Biltmore Dr Unit 7080105
- 0 Privet Dr Unit 7492358
- 0 Privet Dr Unit 7492347
- 0 Styles Dr Unit 7635851
- 0 Styles Dr Unit 7635768
- 0 Styles Dr Unit 7635747
- 0 Styles Dr Unit 7635647
- 5259 Us-43
- 118 Harris Ave
- 115 Harris Ave
- 6350 Gilbert Dr W
- 205 Shelton Beach Rd Unit 143
- 801 Shelton Beach Rd
- 100 McKeough Ave Unit 107
- 100 McKeough Ave Unit 1306
- 100 McKeough Ave Unit 1303
- 100 McKeough Ave Unit 103
- 100 McKeough Ave Unit 606
- 100 McKeough Ave Unit 101
- 100 McKeough Ave Unit 805
- 2052 Kali Oka Rd
- 804 Saraland Blvd S
- 1200 Grande Oak Blvd
- 226 Hildersheim Dr
- 65 Elizabeth Ave
- 6 Elizabeth Ave
- 360 4th Ave

