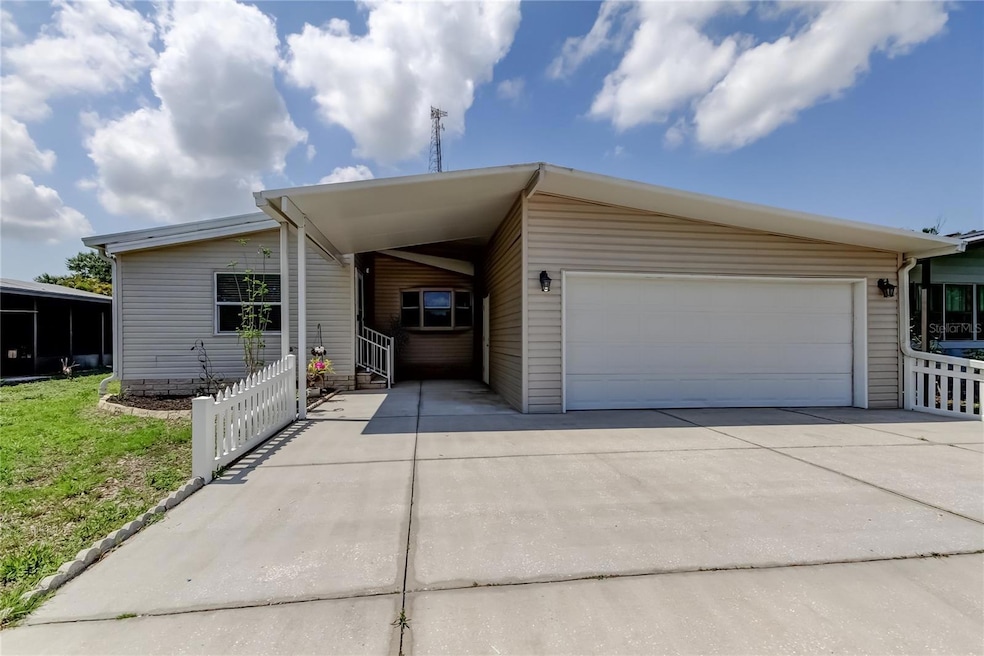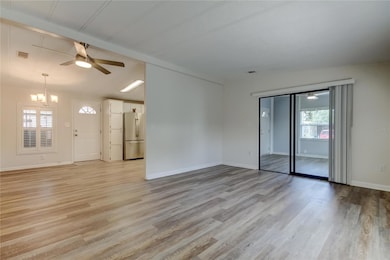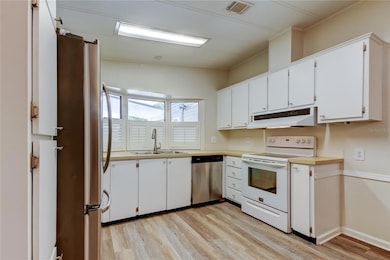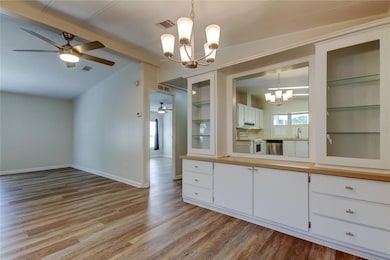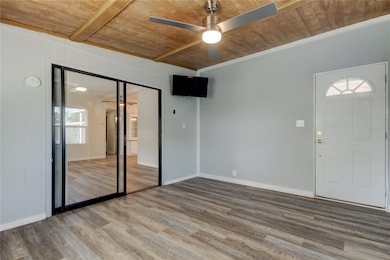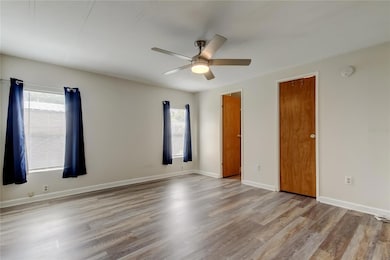
Estimated payment $1,354/month
Highlights
- Boat Dock
- Open Floorplan
- Property is near public transit
- Senior Community
- Clubhouse
- Private Lot
About This Home
A great place to call home and minutes from everywhere you want to be! If one of you is 55 or older, this is one of the most affordable places to live in Westchase. 2 brand new bathrooms and newer luxury vinyl flooring throughout the home for EASY CLEANING. Spend your time birdwatching in the neighborhood or lounging by the pool. Newer AC and appliances and Low Taxes, you own the land and no Flood Insurance is required. This friendly community has a small lake with a dock for fishing or watching sunsets, and the oversized 2 car garage with a rear screened Lanai won't disappoint - perfect for the Entertainer or Hobbyist. It is a short bike ride or walk to shopping and restaurants, or a few seconds on your golf cart down to the Community Center and Pool. 13 Miles (about 15 minutes) to Tampa International Airport and 10 Miles (10-15 minutes) to Bahama Breeze or Ben Davis Beach on the North Shores of Tampa Bay!
Listing Agent
COMPASS FLORIDA LLC Brokerage Phone: 727-339-7902 License #3409822 Listed on: 05/27/2025

Property Details
Home Type
- Manufactured Home
Est. Annual Taxes
- $827
Year Built
- Built in 1984
Lot Details
- 5,122 Sq Ft Lot
- Street terminates at a dead end
- North Facing Home
- Mature Landscaping
- Private Lot
- Level Lot
HOA Fees
Parking
- Parking Pad
- 4 Parking Garage Spaces
- Oversized Parking
- Workshop in Garage
- Garage Door Opener
- Driveway
- Guest Parking
- Off-Street Parking
- Golf Cart Parking
Home Design
- Traditional Architecture
- Metal Roof
- Vinyl Siding
Interior Spaces
- 1,104 Sq Ft Home
- 1-Story Property
- Open Floorplan
- High Ceiling
- Ceiling Fan
- Window Treatments
- Living Room
- Bonus Room
Kitchen
- Eat-In Kitchen
- Range
- Dishwasher
- Disposal
Flooring
- Laminate
- Luxury Vinyl Tile
Bedrooms and Bathrooms
- 2 Bedrooms
- 2 Full Bathrooms
Laundry
- Laundry Room
- Dryer
- Washer
Accessible Home Design
- Wheelchair Access
- Customized Wheelchair Accessible
- Accessible Approach with Ramp
Outdoor Features
- Covered Patio or Porch
- Separate Outdoor Workshop
- Shed
- Private Mailbox
Location
- Property is near public transit
- Property is near a golf course
Mobile Home
- Manufactured Home
Utilities
- Central Heating and Cooling System
- Thermostat
- Underground Utilities
- Electric Water Heater
- Phone Available
- Cable TV Available
Listing and Financial Details
- Visit Down Payment Resource Website
- Tax Lot 78
- Assessor Parcel Number U-10-28-17-04T-000000-00078.0
Community Details
Overview
- Senior Community
- Association fees include pool
- Kirt Killiam Association, Phone Number (813) 500-9724
- Sheldon West Mh Community Subdivision
- Association Owns Recreation Facilities
- The community has rules related to deed restrictions, allowable golf cart usage in the community
- Community features wheelchair access
Amenities
- Clubhouse
Recreation
- Boat Dock
- Shuffleboard Court
- Community Pool
Pet Policy
- 1 Pet Allowed
- Dogs and Cats Allowed
- Extra large pets allowed
Map
Home Values in the Area
Average Home Value in this Area
Property History
| Date | Event | Price | Change | Sq Ft Price |
|---|---|---|---|---|
| 05/27/2025 05/27/25 | For Sale | $225,000 | +150.6% | $204 / Sq Ft |
| 07/11/2019 07/11/19 | Sold | $89,800 | 0.0% | $81 / Sq Ft |
| 06/04/2019 06/04/19 | Pending | -- | -- | -- |
| 05/30/2019 05/30/19 | For Sale | $89,800 | -- | $81 / Sq Ft |
Similar Homes in Tampa, FL
Source: Stellar MLS
MLS Number: TB8389683
- 9123 Otter Pass
- 9115 Otter Pass
- 9842 Lake Chase Island Way
- 11627 Sweet Tangerine Ln
- 11922 Cypress Crest Cir Unit 42
- 11614 Orange Palm Way
- 11613 Sweet Tangerine Ln
- 8913 Sheldon West Dr
- 8917 Fox Trail Unit 157
- 9028 Lake Chase Island Way
- 10520 White Lake Ct Unit 10520
- 9740 Lake Chase Island Way
- 10412 White Lake Ct Unit 10406
- 9109 Fox Sparrow Rd
- 9042 Lake Chase Island Way
- 11922 Dietz Dr
- 9650 Lake Chase Island Way
- 10436 White Lake Ct Unit 10436
- 11907 Dietz Dr
- 10464 White Lake Ct Unit 10464
- 8919 Reserve Manor Dr
- 11819 Cypress Hill Cir
- 9812 Lake Chase Island Way
- 9732 Lake Chase Island Way Unit 9732
- 8920 Fox Trail
- 10588 Windsor Lake Ct Unit 10588
- 9018 Lake Chase Island Way Unit 9018
- 10422 White Lake Ct Unit 10422
- 10512 White Lake Ct
- 9109 Fox Sparrow Rd
- 9664 Lake Chase Island Way
- 8818 Tropical Palm Dr
- 8815 Royal Enclave Blvd
- 8811 Citrus Palm Dr
- 9558 Lake Chase Island Way
- 11601 Maple Palm Way
- 8801 Citrus Village Dr
- 11512 Crowned Sparrow Ln
- 9220 Lake Chase Island Way Unit 9220
- 9228 Lake Chase Island Way Unit 9228
