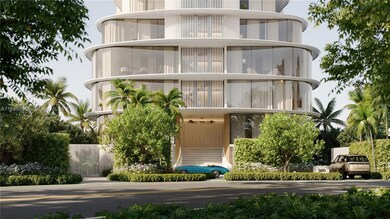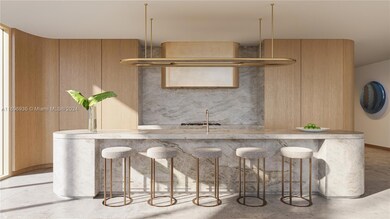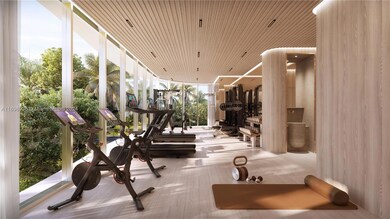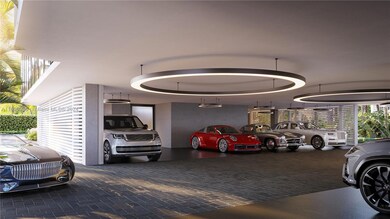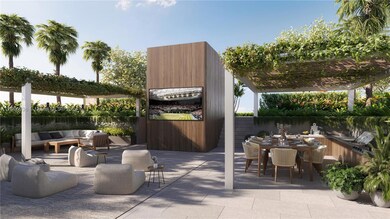
9110 W Bay Harbor Dr Unit 5 Bay Harbor Islands, FL 33154
Estimated payment $88,809/month
Highlights
- Doorman
- Marina
- Property has ocean access
- Ruth K. Broad Bay Harbor K-8 Center Rated A
- Ocean View
- Deeded Boat Dock
About This Home
Presenting an unparalleled waterfront residence in Bay Harbor Islands, this exclusive unit boasts 75 feet of unobstructed water and golf course views. The interiors are graced with honed vanilla spider marble flooring throughout, and a kitchen equipped with Gaggenau appliances, complemented by Taj Mahal countertops and island tops. For the culinary enthusiast, a separate chef's kitchen awaits. This residence offers five bedrooms, five bathrooms, two powder rooms, plus an office and a family room. Every corner of this home reflects extreme attention to detail, with bathrooms showcasing exquisite finishes from travertine floors and leather walls in the primary to Crema di Orcia and Carrara marble in the secondary baths. Residents-Only Yacht Club and Marina. Only nine waterfront homes.
Listing Agent
One Sotheby's International Realty License #3242396 Listed on: 11/21/2024

Property Details
Home Type
- Condominium
Year Built
- Built in 2025 | Under Construction
Lot Details
- Property fronts an intracoastal waterway
- Property Fronts a Bay or Harbor
- Home fronts a canal
- South Facing Home
HOA Fees
- $15,427 Monthly HOA Fees
Parking
- 2 Car Attached Garage
- Secured Garage or Parking
- Assigned Parking
Property Views
- Ocean
- Golf Course
- Canal
Home Design
- Concrete Block And Stucco Construction
Interior Spaces
- 6,122 Sq Ft Home
- Custom Mirrors
- Vaulted Ceiling
- Entrance Foyer
- Family Room
- Formal Dining Room
- Den
- Marble Flooring
Kitchen
- Built-In Oven
- Gas Range
- Microwave
- Ice Maker
- Dishwasher
- Cooking Island
Bedrooms and Bathrooms
- 5 Bedrooms
- Sitting Area In Primary Bedroom
- Primary Bedroom on Main
- Walk-In Closet
- Bathtub
- Shower Only in Primary Bathroom
Laundry
- Dryer
- Washer
Home Security
Outdoor Features
- Property has ocean access
- Full Boat Services
- Property is near a marina
- Attended Boat Services
- Boat Lock
- Up to 50-Foot Boat
- Deeded Boat Dock
- Balcony
Schools
- Bay Harbor Elementary School
Additional Features
- Accessible Elevator Installed
- East of U.S. Route 1
- Central Heating and Cooling System
Community Details
Overview
- 9 Units
- Mid-Rise Condominium
- Indian Creek Residences Condos
- Indian Creek Residences,Indian Creek Subdivision
- 8-Story Property
Amenities
- Doorman
- Sauna
- Community Kitchen
- Bar or Lounge
- Lobby
- Secure Lobby
- Community Storage Space
- Elevator
Recreation
- Yacht Club
- Boat Dock
- Marina
- Fitness Center
- Heated Community Pool
- Community Spa
Pet Policy
- Breed Restrictions
Security
- Private Guards
- Security Guard
- Secure Elevator
- High Impact Windows
- High Impact Door
Map
Home Values in the Area
Average Home Value in this Area
Property History
| Date | Event | Price | Change | Sq Ft Price |
|---|---|---|---|---|
| 03/10/2025 03/10/25 | Pending | -- | -- | -- |
| 11/21/2024 11/21/24 | For Sale | $11,250,000 | -- | $1,838 / Sq Ft |
Similar Homes in Bay Harbor Islands, FL
Source: MIAMI REALTORS® MLS
MLS Number: A11696936
APN: 13-2227-087-0050
- 9110 W Bay Harbor Dr Unit 6
- 9110 W Bay Harbor Dr Unit 3
- 9110 W Bay Harbor Dr Unit 4
- 9100 W Bay Harbor Dr Unit 3AE
- 9100 W Bay Harbor Dr Unit 5A
- 9102 W Bay Harbor Dr Unit 5D
- 9102 W Bay Harbor Dr Unit 4C
- 9102 W Bay Harbor Dr Unit 5AW
- 1001 91st St Unit 710
- 1001 91st St Unit 408
- 9101 E Bay Harbor Dr Unit 705
- 9101 E Bay Harbor Dr Unit 601
- 9101 E Bay Harbor Dr Unit 406
- 9101 E Bay Harbor Dr Unit 405
- 1075 92nd St Unit 405
- 1075 92nd St Unit 504
- 9240 W Bay Harbor Dr Unit 6B
- 9111 E Bay Harbor Dr Unit PHD
- 9111 E Bay Harbor Dr Unit 6A
- 9111 E Bay Harbor Dr Unit 3E

