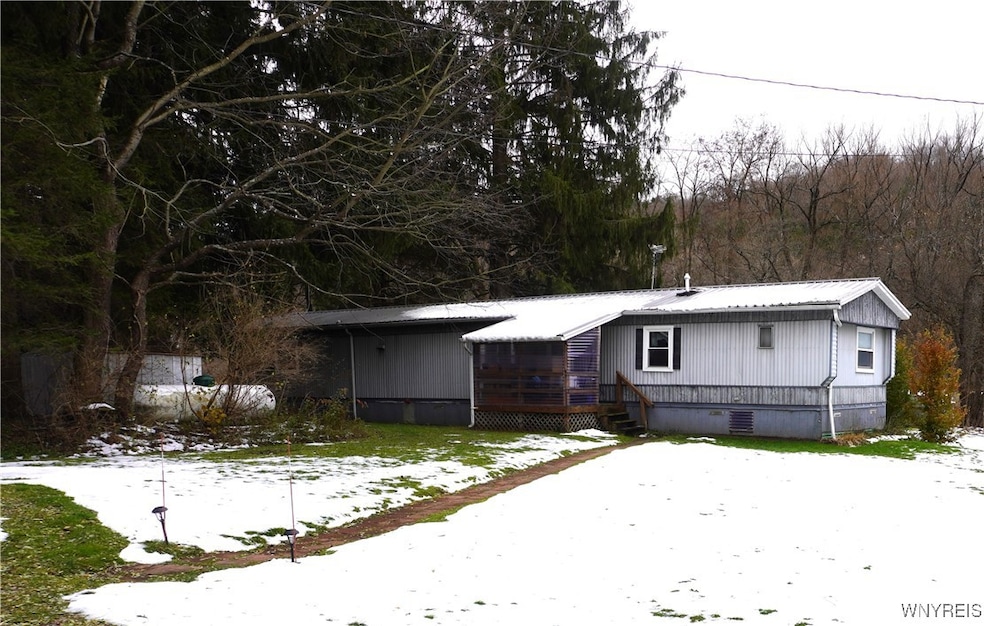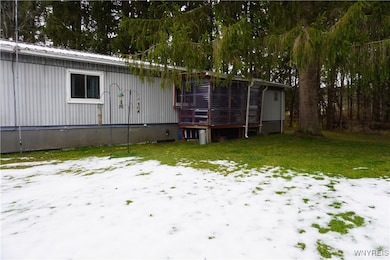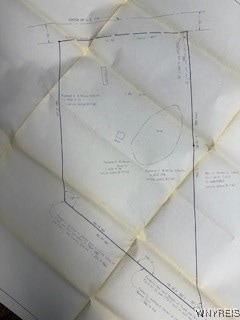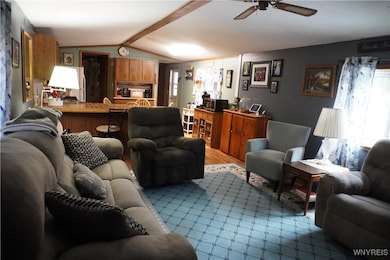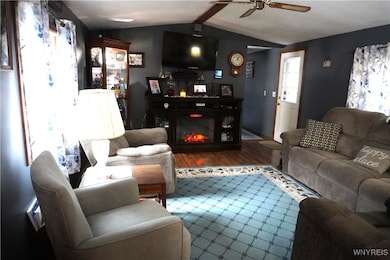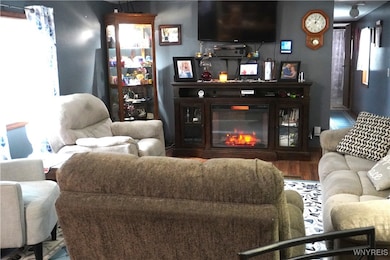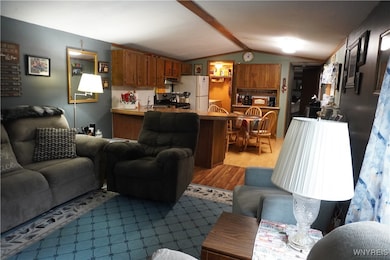9111 U S 219 West Valley, NY 14171
Estimated payment $744/month
Highlights
- 5.1 Acre Lot
- Secluded Lot
- Cathedral Ceiling
- Deck
- Wooded Lot
- Main Floor Bedroom
About This Home
Secluded setting with much to offer, picturesque through all seasons, 10 minutes to Ellicottville. 5.1 Acres (Plat Map says 5.45, Survey included in photos), with a creek running through, wooded with beautiful trees, property has been occupied by Sellers for 45 years! The 2 bedroom 980 sq ft Single Wide has been well cared for throughout. There are 2 larger storage buildings to store your toys, tools, have a workshop, a playhouse for the kiddos--use your imagination. There is another older shed in front for seasonal equipment. The home is cozy and cute, with 2 bedrooms 2 baths. Step in to the warm inviting living room painted in contemporary colors, the eat in kitchen features a breakfast bar and off the kitchen is a combination laundry room/pantry. The Prime bedroom has a full bath and walk in closet. There are front and back decks, a picnic table that stays. The second bedroom and den complete it! Both outbuildings have electricity, one is quite large, the other smaller. Access is across the creek, there is a ramp/bridge going across the creek but Sellers state for access to outbuildings use the South Driveway for safety reasons. Finally a unique bonus--a small sledding hill! A must see--perfect as your home, getaway, hunting camp or a place for skiiers to stay!!
Listing Agent
Listing by WNY Metro Roberts Realty Brokerage Phone: 716-875-2211 License #10301202483 Listed on: 11/17/2025

Property Details
Home Type
- Mobile/Manufactured
Est. Annual Taxes
- $1,962
Year Built
- Built in 1986
Lot Details
- 5.1 Acre Lot
- Lot Dimensions are 380x794
- Secluded Lot
- Irregular Lot
- Wooded Lot
Home Design
- Aluminum Siding
Interior Spaces
- 980 Sq Ft Home
- 1-Story Property
- Woodwork
- Cathedral Ceiling
- Ceiling Fan
- Separate Formal Living Room
Kitchen
- Open to Family Room
- Eat-In Kitchen
- Breakfast Bar
- Walk-In Pantry
- Gas Oven
- Gas Range
- Free-Standing Range
- Range Hood
Flooring
- Carpet
- Laminate
Bedrooms and Bathrooms
- 2 Main Level Bedrooms
- En-Suite Primary Bedroom
- 2 Full Bathrooms
Laundry
- Laundry Room
- Laundry on main level
- Dryer
Parking
- No Garage
- Gravel Driveway
- Dirt Driveway
Outdoor Features
- Deck
- Porch
Schools
- West Valley Central High School
Mobile Home
- Mobile Home Make is Fairmont Fantasy
- Single Wide
Utilities
- Forced Air Heating System
- Heating System Uses Propane
- Vented Exhaust Fan
- Well
- Electric Water Heater
- Water Softener is Owned
- Septic Tank
- High Speed Internet
- Cable TV Available
Listing and Financial Details
- Tax Lot 24
- Assessor Parcel Number 042200-028-002-0001-024-000-0000
Map
Home Values in the Area
Average Home Value in this Area
Property History
| Date | Event | Price | List to Sale | Price per Sq Ft |
|---|---|---|---|---|
| 11/17/2025 11/17/25 | For Sale | $109,900 | -- | $112 / Sq Ft |
Source: Western New York Real Estate Information Services (WNYREIS)
MLS Number: B1651274
- 9152 U S 219
- 9326 Route 219
- 8892 Route 219
- 8850 Rohr Hill Rd
- 0 Prill Rd Unit R1638809
- 5870 Ashford Hollow Rd
- 9725 Dutch Hill Rd
- 7320 E Flats Rd
- 9862 Route 219
- 9200 Stady Rd
- 9403 Route 240
- 9536 Route 240
- 7801 Sky Ranch Rd
- 9096 New York 240
- 7961 Irish Hill Rd
- 7756 U S 219
- 7784 Irish Hill Rd
- 5036 Roszyk Hill Rd
- 6442 Cotter Rd
- 0 Hammond Hill Rd
- 7907 Spring St
- 5738 Heinz Rd Unit 1
- 7883 Route 240
- 297 W Main St
- 269 Franklin St
- 9687 Main St
- 9687 Main St
- 12100 Countyline Rd
- 2335 Maple Ave
- 654-654 W Main St Unit 13
- 650 W Main St
- 100-400 Creekside Ln
- 355 Rochester St
- 7840 Boston State Rd
- 7287 Boston State Rd
- 101 Behm Rd Unit 101 Lower
- 6450 Chestnut Ridge Rd
- 88 N 2nd St Unit 88-1
- 105 Pine St
- 1970 Sturgeon Point Rd
