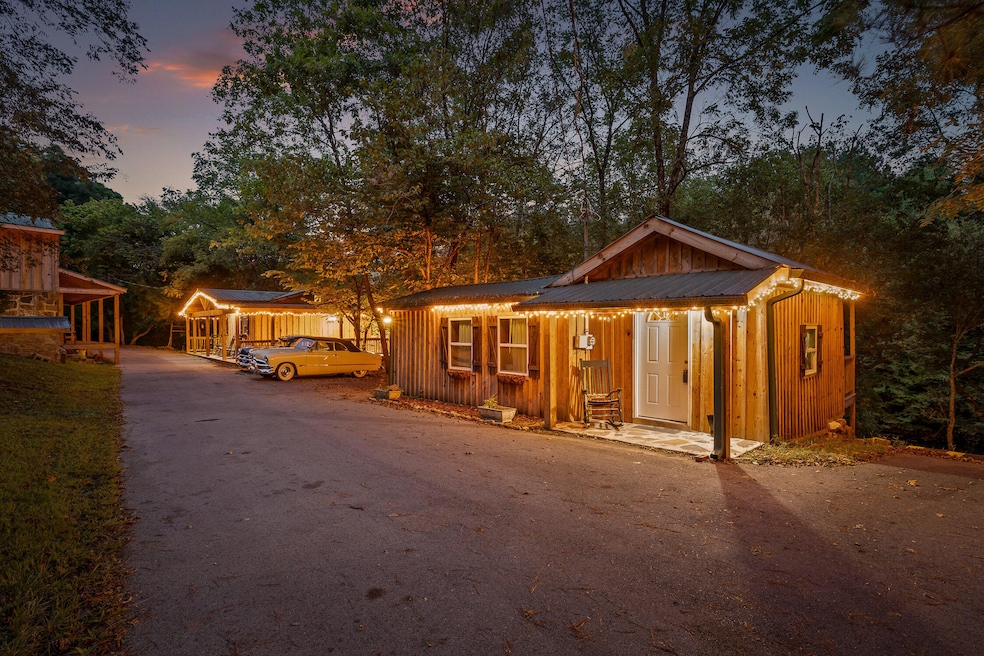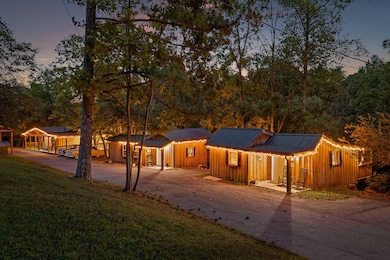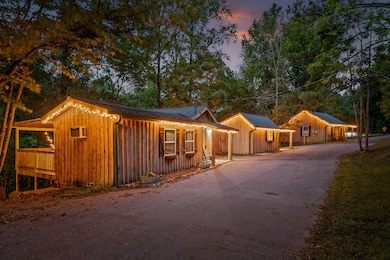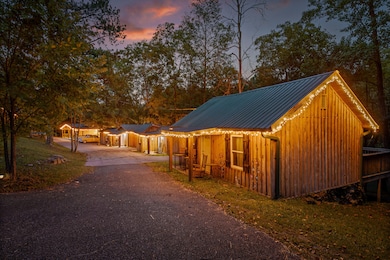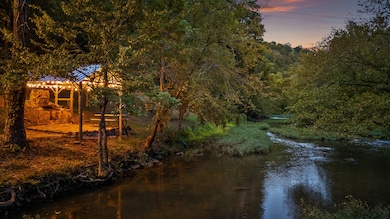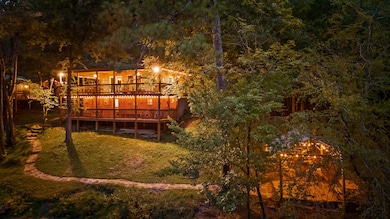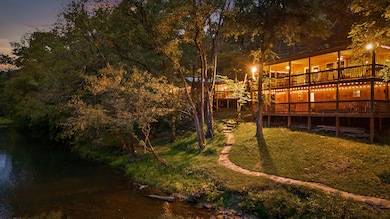9112 Highway 41 Ringgold, GA 30736
Keith NeighborhoodEstimated payment $3,483/month
Highlights
- Very Popular Property
- Guest House
- Open Floorplan
- Ringgold Middle School Rated A-
- 18.1 Acre Lot
- Creek or Stream View
About This Home
MOTIVATED SELLER • Rustic Escape • Creekside Paradise on 18 ACRES WATCH VIDEO: Welcome to your dream retreat at 9112 Highway 41. Nestled along the scenic Chickamauga Creek, this 18-acre property features four newly renovated en suite cabins plus a gutted duplex, ready for your vision. Just minutes from historic downtown Ringgold and a short drive to Chattanooga, you'll enjoy the perfect mix of peaceful seclusion and easy access to restaurants, trails, and city life. Spend your days fishing, floating the creek, or spotting playful otters. Each cabin has a covered back porch overlooking the water—ideal for relaxing after a day outdoors. Picture dozing off in a hammock, lulled by the sound of the creek at night. Whether you're searching for a private family escape or an investment with endless potential, this property offers space, versatility, and rare charm.
Open House Schedule
-
Sunday, November 23, 20252:00 to 4:00 pm11/23/2025 2:00:00 PM +00:0011/23/2025 4:00:00 PM +00:00Add to Calendar
Property Details
Property Type
- Other
Est. Annual Taxes
- $1,966
Year Built
- Built in 1956
Lot Details
- 18.1 Acre Lot
- Level Lot
- Wooded Lot
Home Design
- Brick Foundation
- Stone Foundation
- Metal Roof
Interior Spaces
- 2-Story Property
- Open Floorplan
- Wood Burning Stove
- Creek or Stream Views
- Finished Basement
- Basement Fills Entire Space Under The House
Kitchen
- Breakfast Area or Nook
- Eat-In Kitchen
- Convection Oven
- Free-Standing Electric Range
Bedrooms and Bathrooms
- 7 Bedrooms
- 7 Full Bathrooms
- Separate Shower
Laundry
- Dryer
- Washer
Parking
- Garage
- Parking Accessed On Kitchen Level
- Off-Street Parking
Outdoor Features
- Deck
- Covered Patio or Porch
Additional Homes
- Guest House
Schools
- Ringgold Elementary School
- Ringgold Middle School
- Ringgold High School
Utilities
- Window Unit Cooling System
- Heating Available
- Well
- Septic Tank
- Cable TV Available
Community Details
- No Home Owners Association
Listing and Financial Details
- Assessor Parcel Number 00540-062
Map
Home Values in the Area
Average Home Value in this Area
Property History
| Date | Event | Price | List to Sale | Price per Sq Ft |
|---|---|---|---|---|
| 11/14/2025 11/14/25 | For Sale | $629,900 | 0.0% | $175 / Sq Ft |
| 10/25/2025 10/25/25 | Pending | -- | -- | -- |
| 10/09/2025 10/09/25 | Price Changed | $629,900 | -2.3% | $175 / Sq Ft |
| 09/22/2025 09/22/25 | For Sale | $644,900 | 0.0% | $179 / Sq Ft |
| 09/22/2025 09/22/25 | Off Market | $644,900 | -- | -- |
Source: Greater Chattanooga REALTORS®
MLS Number: 1520938
- 0 Clearview Dr Unit RTC2683557
- 0 Clearview Dr Unit 1522993
- 0 Clearview Dr Unit 1396221
- 191 Creeks Bend Dr
- 87 Creeks Bend Dr
- 1 Forest Dr
- Lot 2 Forest Dr
- 69 Crabtree Dr
- 145 Kittle St
- 0 Inman St
- 288 Garden Ave
- 545 Salem Valley Rd
- 75 Sequoyah Trail
- 378 Cherokee Lake Dr
- 72 Lamar St
- 0 Cherokee Lake Dr Unit 7323809
- 0 Cherokee Lake Dr Unit 129187
- 384 Guyler St
- 235 Guyler St
- 57 Gladstone Dr
- 9112 Us-41
- 40 Cottage Dr
- 40 Cottage Dr Unit Fresno
- 40 Cottage Dr Unit Frisco
- 40 Cottage Dr Unit Reno
- 464 Guyler St Unit 464
- 165 Guyler St
- 583 Bandy Ln
- 335 Chapman Rd
- 76 Dolphin Ln
- 107 Laferry Ln
- 57 Clara Dr
- 5 Stratos Ln
- 46 Love Hill Rd
- 1213 Roach Hollow Rd
- 37 Anderson Rd
- 93 Nicole Ln
- 89 Nicole Ln
- 1418 Baggett Rd Unit 1490
- 218 Townsend Cir
