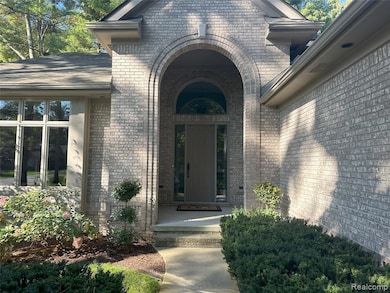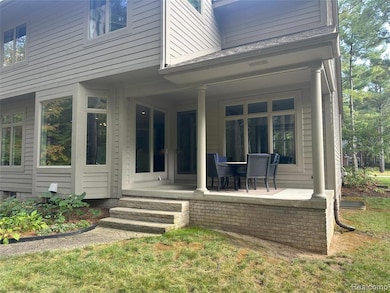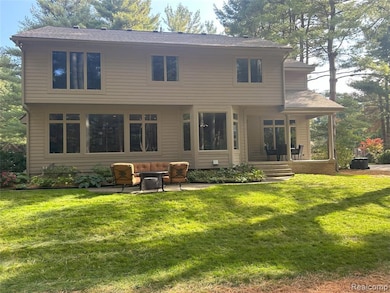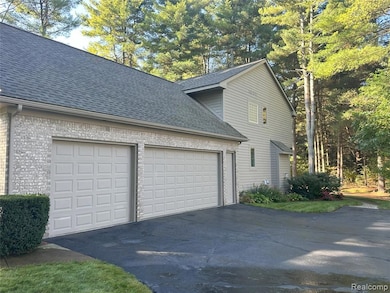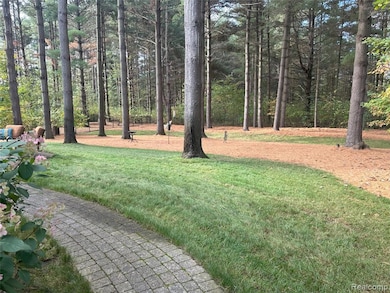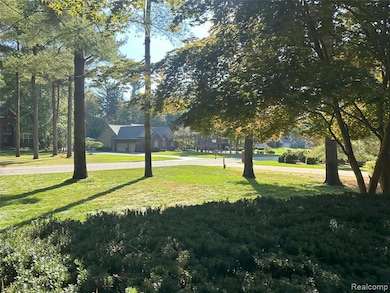9112 Roger Scott Trail Brighton, MI 48116
Estimated payment $4,639/month
Highlights
- Colonial Architecture
- No HOA
- 3 Car Attached Garage
- Hawkins Elementary School Rated A
- Cul-De-Sac
- Entrance Foyer
About This Home
Welcome home to this stunning custom-built brick residence with just over 4,500sf finished living space in the highly sought-after Brighton School District! Situated on a premium lot on a quiet cul-de-sac, this home offers a perfect blend of privacy and convenience. Step inside to find a spacious, well-maintained interior featuring Travertine Flooring, Solid Wood Doors, Sprinkle Clear Irrigation and much more. Formal living room and a cozy family room with a gas fireplace. The large kitchen is ideal for entertaining, and the main floor flows perfectly to the outdoor spaces. The home is a true 5-bedroom property, with the fifth bedroom and a full bath located in the phenomenal fully finished basement. This lower level adds significant living and recreational space! Enjoy summer evenings on the covered rear porch overlooking your private setting. Built in 2001, this home is move-in ready. Its location is unbeatable—you are minutes from shopping, restaurants, and easy access to expressways for a quick commute. Don't miss this one!
Home Details
Home Type
- Single Family
Est. Annual Taxes
Year Built
- Built in 2001
Lot Details
- 0.68 Acre Lot
- Lot Dimensions are 130x228.57
- Cul-De-Sac
- Fenced
Parking
- 3 Car Attached Garage
Home Design
- Colonial Architecture
- Brick Exterior Construction
- Poured Concrete
- Asphalt Roof
Interior Spaces
- 2,948 Sq Ft Home
- 2-Story Property
- Central Vacuum
- Ceiling Fan
- Gas Fireplace
- Entrance Foyer
- Family Room with Fireplace
Kitchen
- Free-Standing Gas Range
- Down Draft Cooktop
- Microwave
- Free-Standing Freezer
- Disposal
Bedrooms and Bathrooms
- 5 Bedrooms
Laundry
- Dryer
- Washer
Finished Basement
- Sump Pump
- Natural lighting in basement
Location
- Ground Level
Utilities
- Forced Air Heating and Cooling System
- Heating System Uses Natural Gas
- Programmable Thermostat
- Natural Gas Water Heater
- Water Softener is Owned
- High Speed Internet
Listing and Financial Details
- Assessor Parcel Number 1621101014
Community Details
Overview
- No Home Owners Association
- Doubletree Subdivision
Amenities
- Laundry Facilities
Map
Home Values in the Area
Average Home Value in this Area
Tax History
| Year | Tax Paid | Tax Assessment Tax Assessment Total Assessment is a certain percentage of the fair market value that is determined by local assessors to be the total taxable value of land and additions on the property. | Land | Improvement |
|---|---|---|---|---|
| 2025 | $6,853 | $330,100 | $0 | $0 |
| 2024 | $2,958 | $359,200 | $0 | $0 |
| 2023 | $2,827 | $304,900 | $0 | $0 |
| 2022 | $5,770 | $228,200 | $0 | $0 |
| 2021 | $5,770 | $230,500 | $0 | $0 |
| 2020 | $5,791 | $225,500 | $0 | $0 |
| 2019 | $5,623 | $228,200 | $0 | $0 |
| 2018 | $5,526 | $214,200 | $0 | $0 |
| 2017 | $5,431 | $210,300 | $0 | $0 |
| 2016 | $5,406 | $208,100 | $0 | $0 |
| 2014 | $4,274 | $189,400 | $0 | $0 |
| 2012 | $4,274 | $182,200 | $0 | $0 |
Property History
| Date | Event | Price | List to Sale | Price per Sq Ft |
|---|---|---|---|---|
| 11/18/2025 11/18/25 | Price Changed | $768,999 | -2.0% | $261 / Sq Ft |
| 11/05/2025 11/05/25 | Price Changed | $784,999 | -0.6% | $266 / Sq Ft |
| 10/21/2025 10/21/25 | Price Changed | $789,900 | -0.3% | $268 / Sq Ft |
| 10/12/2025 10/12/25 | For Sale | $792,500 | -- | $269 / Sq Ft |
Purchase History
| Date | Type | Sale Price | Title Company |
|---|---|---|---|
| Deed | $80,000 | Select Title Company |
Source: Realcomp
MLS Number: 20251044512
APN: 16-21-101-014
- 0000 Stoney Point Unit 5
- 8800 Evergreen Rd
- 10611 Lighthouse Point
- 11047 Silver View Ct
- 11055 Silver View Ct
- 0 Hillview Dr Unit 25052269
- 11108 Silver Lake Rd
- 9736 Cross Creek Dr
- 00 Pier Point Ct
- 9797 Rolling Pines Dr
- 8499 Bishop Rd
- 8789 Fieldcrest Dr
- 11655 Shorecrest Ct
- 10076 Fairlane Dr
- 9750 Whitmore Lake Rd
- 000 Shorecrest
- 10536 Oak Shore Dr
- 10468 Oak Shore Dr
- 10537 Oak Forest Dr
- 10512 Oak Forest Dr
- 11041 Tillson Dr
- 7175 Bishop Rd
- 10070 Haley Ln
- 6412 Marcy St
- 11394 Langfeld Spur
- 11382 Langfeld Spur
- 11371 Izik's Way
- 10612 Grand River Rd
- 5841 Lakeway Dr
- 10920 Pickerel Lake Dr
- 5797 Windword Dr
- 10457 Pickerel Lake Dr
- 9321 Harbor Cove Cir
- 7063 Chestnut Hills Dr
- 898 E Grand River Ave
- 663 Jamie Vista
- 630 Rickett Rd
- 793 Robertson Dr
- 549 Lakewood Dr
- 124 N Warren St

