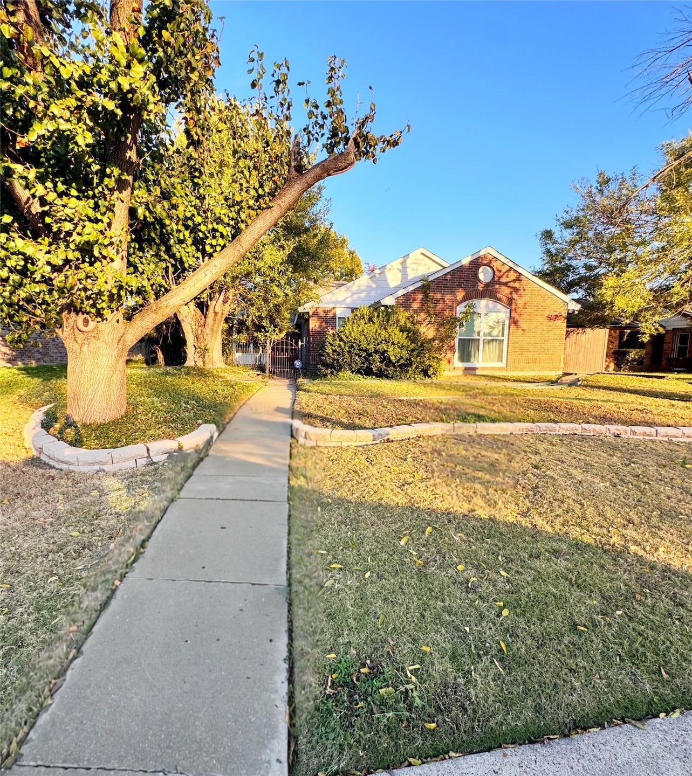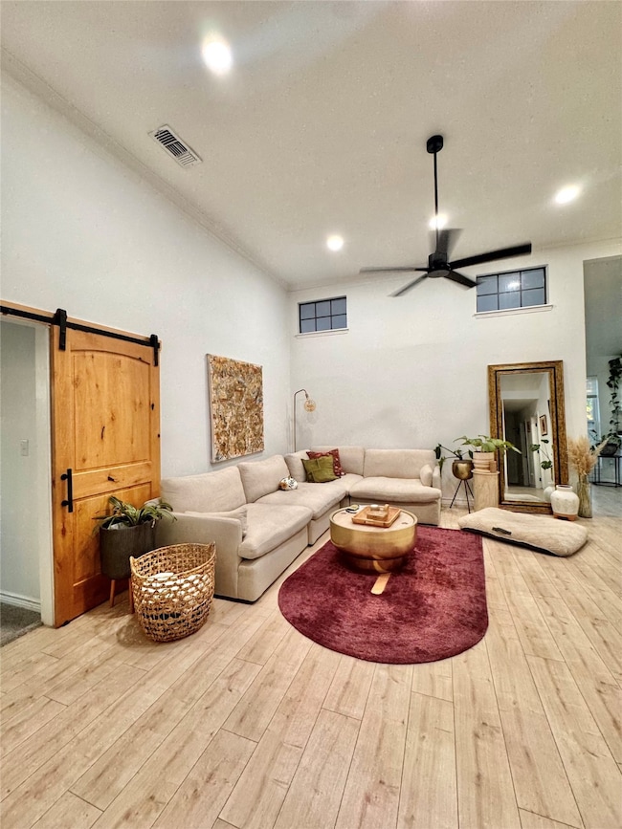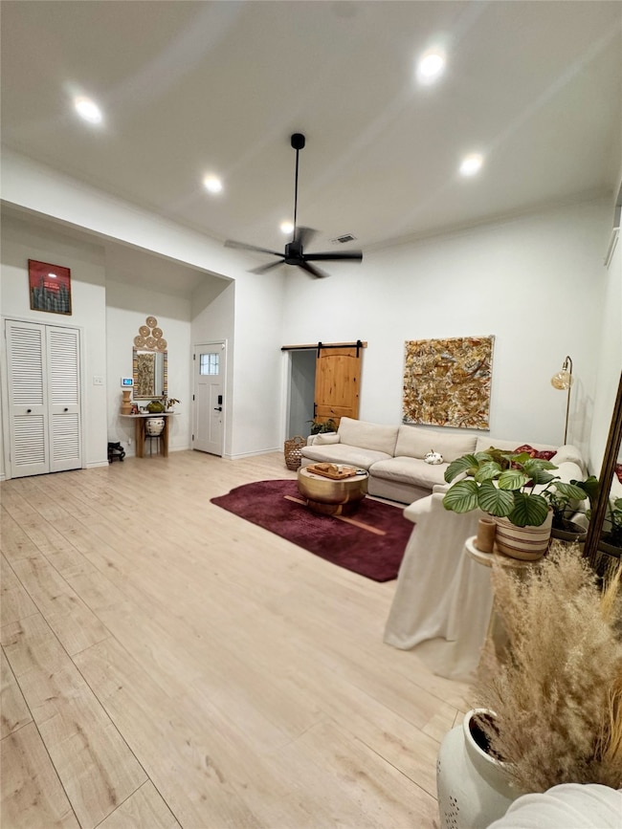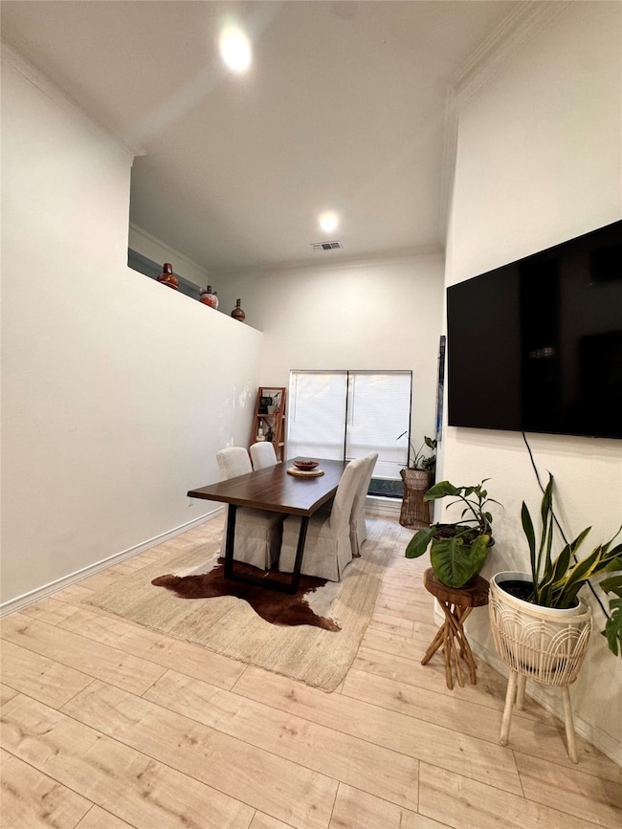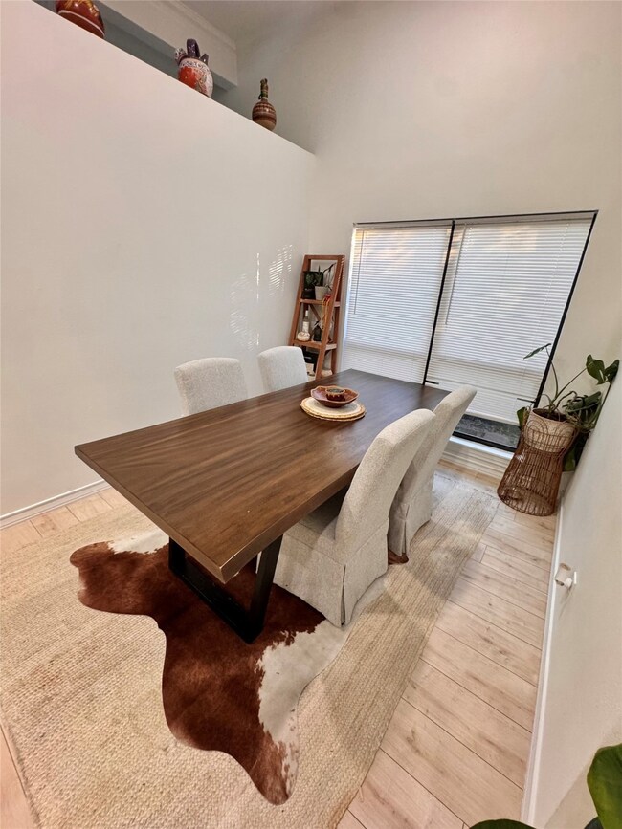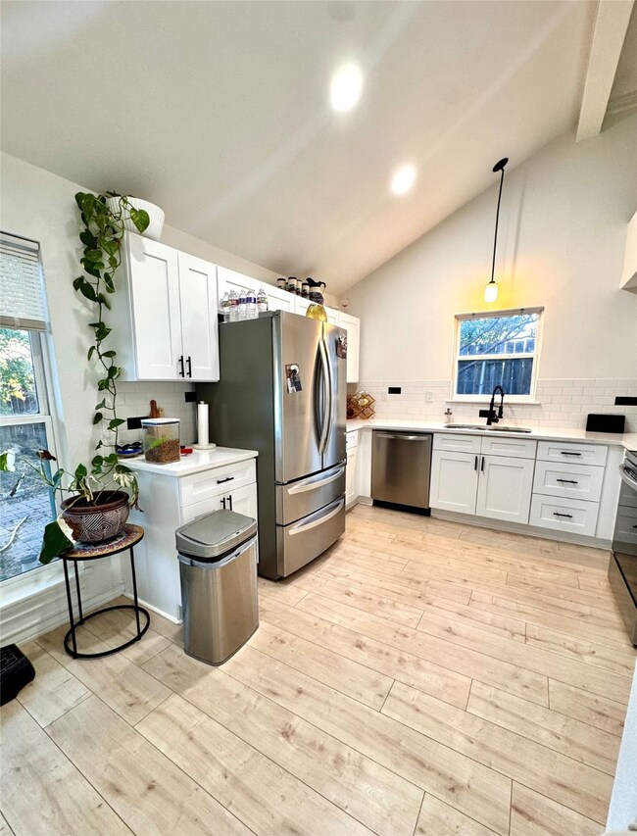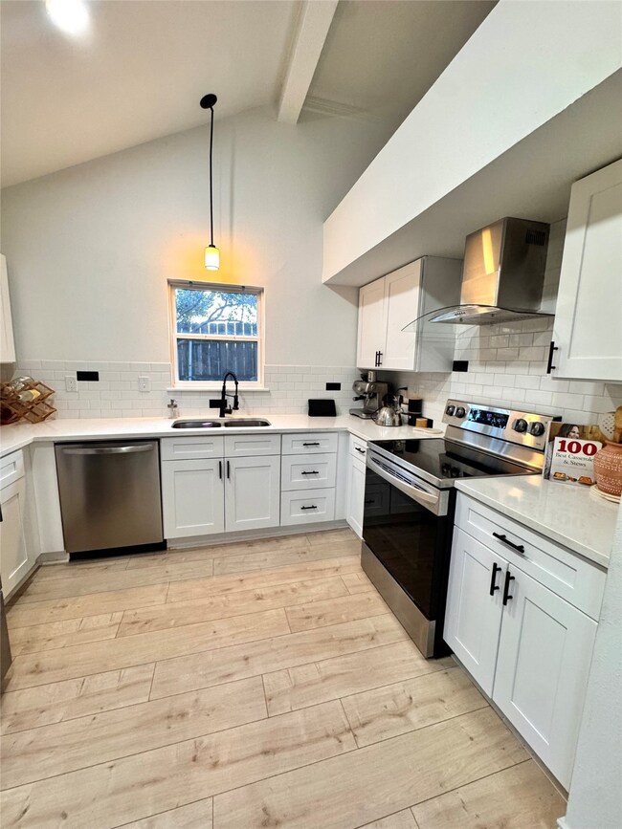9112 Shiloh Rd Dallas, TX 75228
Far East Dallas NeighborhoodHighlights
- Open Floorplan
- Eat-In Kitchen
- Home Security System
- 2 Car Attached Garage
- Walk-In Closet
- 1-Story Property
About This Home
This beautifully updated 4-bed, 2-bath home features soaring ceilings, white oak floors, a spacious kitchen with new shaker cabinets, quartz counters and Burris Thermo windows. The home will come with stainless steel appliances - including a fridge, washer and dryer with the lease. The 2 car garage faces the rear and has access to the backyard. The sun room is perfect for relaxing and enjoying the view of the backyard. Conveniently located near I-30, White Rock Lake, the Arboretum, Town East Mall, and Downtown Dallas. Tenants and tenant's agents please do your due diligence. All information is deemed reliable but not guaranteed.
Listing Agent
NB Elite Realty Brokerage Phone: 214-455-2309 License #0791630 Listed on: 11/11/2025

Home Details
Home Type
- Single Family
Est. Annual Taxes
- $6,986
Year Built
- Built in 1984
Lot Details
- 7,667 Sq Ft Lot
Parking
- 2 Car Attached Garage
- Rear-Facing Garage
- Single Garage Door
Home Design
- Slab Foundation
Interior Spaces
- 1,408 Sq Ft Home
- 1-Story Property
- Open Floorplan
- Home Security System
- Stacked Washer and Dryer
Kitchen
- Eat-In Kitchen
- Electric Oven
- Electric Cooktop
- Dishwasher
Bedrooms and Bathrooms
- 4 Bedrooms
- Walk-In Closet
- 2 Full Bathrooms
Schools
- Truett Elementary School
- Skyline High School
Listing and Financial Details
- Residential Lease
- Property Available on 11/11/25
- Tenant pays for all utilities
- Legal Lot and Block 54 / A7387
- Assessor Parcel Number 0073870A000540000
Community Details
Overview
- Eastfield College Subdivision
Pet Policy
- Pets Allowed
- Pet Deposit $350
- 2 Pets Allowed
Map
Source: North Texas Real Estate Information Systems (NTREIS)
MLS Number: 21110432
APN: 0073870A000540000
- 2646 Klondike Dr
- 2549 Inadale Ave
- 2539 Hillsboro Ave
- 2506 Hillsboro Ave
- 3008 Scottsbluff Dr
- 2435 Hillsboro Ave
- 2406 Globe Ave
- 2432 Jonesboro Ave
- 2428 Klondike Dr
- 2519 Maverick Ave
- 2409 Klondike Dr
- 2826 Marbella Ln
- 2404 Klondike Dr
- 9724 Michael Ln
- 3071 Larry Dr
- 2314 Bluffton Dr
- 2318 Jonesboro Ave
- 2615 Province Ln
- 2325 Park Vista Dr
- 2646 Larry Dr
- 2625 Jonesboro Ave
- 2714 Oates Dr
- 2728 Oates Dr
- 2428 Klondike Dr
- 8383 La Prada Dr
- 8383 La Prada Dr
- 2311 Blyth Dr
- 3071 Larry Dr
- 8411 La Prada Dr
- 2719 Province Ln
- 2319 Klondike Dr
- 9107 Rustown Dr
- 2631 John West Rd
- 2315 Homeway Cir
- 2626 John West Rd
- 9915 La Prada Dr
- 2938 Healey Dr
- 2423 Healey Dr
- 3720-3732 Oates Dr
- 4207 Harvey Dr
