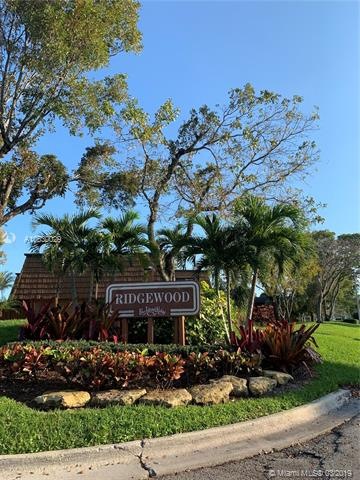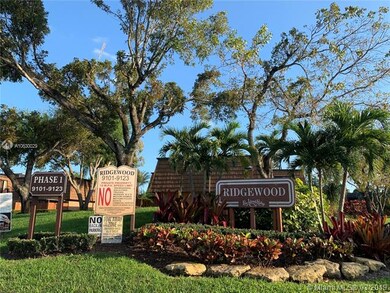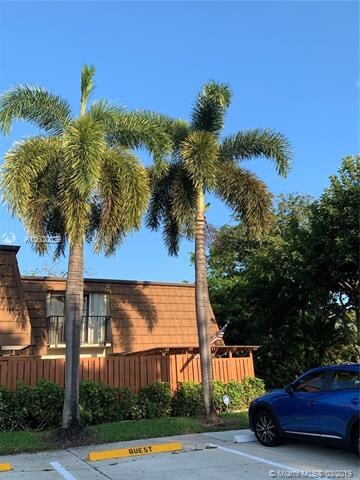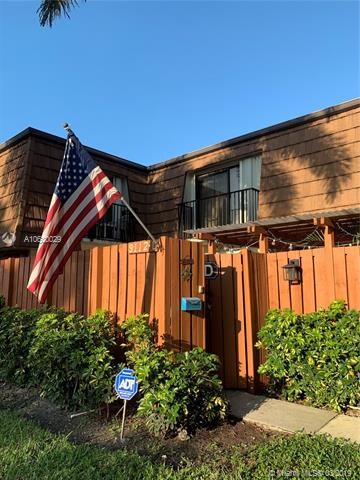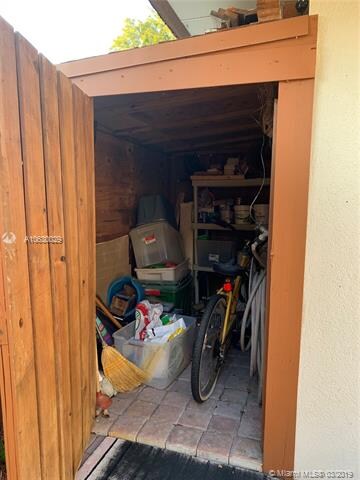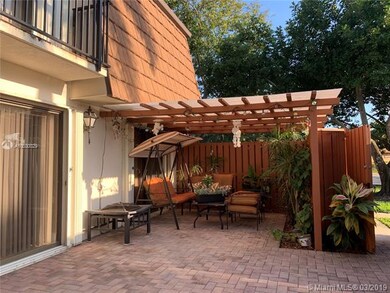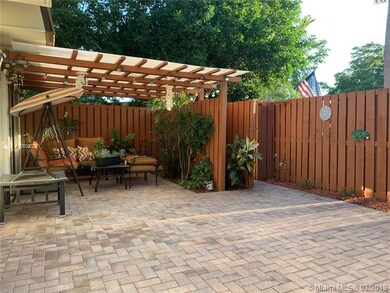
9112 SW 20th St Unit D Davie, FL 33324
Pine Island Ridge NeighborhoodHighlights
- Bar or Lounge
- Fitness Center
- Main Floor Bedroom
- Fox Trail Elementary School Rated A-
- Clubhouse
- Garden View
About This Home
As of May 2019THIS ONE WILL NOT LAST !!! HUGE TOWNHOUSE, I BEDROOM DOWNSTAIRS, 2 UPSTAIRS, MASTERBEDROOM WITH WALKING CLOSET AND HIS CLOSET. ALL BEDROOMS HAS HUGE CLOSETS, MORE THAN $40K IN UPDATES !!! KITCHEN IS GORGEOUS WITH BUILD-IN ISLAND-DINING TABLE,
STORAGE ROOM, WASHER AND DRYER. THE PATIO IS AMZING TO ENJOY BBQs . THE $175 ANNUALLY ALLOWS YOU TO ENJOY THE CLUBHOUSE AND DINING OPTIONS, POOL, LIBRARY, GYM, GAME ROOM, ETC. OWNER OCCUPIED, PLEASE 24 HOURS ADVANCE NOTICE.
Last Agent to Sell the Property
Beachfront Realty Inc License #3329881 Listed on: 03/03/2019

Townhouse Details
Home Type
- Townhome
Est. Annual Taxes
- $2,541
Year Built
- Built in 1983
Lot Details
- West Facing Home
HOA Fees
- $311 Monthly HOA Fees
Interior Spaces
- 1,488 Sq Ft Home
- 2-Story Property
- Ceiling Fan
- Open Floorplan
- Storage Room
- Tile Flooring
- Garden Views
- Security Fence, Lighting or Alarms
Kitchen
- Eat-In Kitchen
- Self-Cleaning Oven
- Electric Range
- Microwave
- Dishwasher
- Cooking Island
- Snack Bar or Counter
- Trash Compactor
- Disposal
Bedrooms and Bathrooms
- 3 Bedrooms
- Main Floor Bedroom
- Primary Bedroom Upstairs
- Shower Only
Laundry
- Dryer
- Washer
Parking
- 2 Car Parking Spaces
- Guest Parking
- Assigned Parking
Outdoor Features
- Balcony
- Patio
- Porch
Schools
- Fox Trail Elementary School
- Indian Ridge Middle School
- Western High School
Utilities
- Cooling Available
- Heating Available
- Electric Water Heater
Listing and Financial Details
- Assessor Parcel Number 504117101900
Community Details
Overview
- Other Membership Included
- Ridgewood Condos
- Pine Island Ridge Sec Eig,Pine Island Ridge Subdivision
- The community has rules related to no recreational vehicles or boats, no trucks or trailers
Amenities
- Community Barbecue Grill
- Clubhouse
- Business Center
- Community Library
- Recreation Room
- Bar or Lounge
Recreation
- Golf Course Membership Available
- Tennis Courts
- Community Basketball Court
- Fitness Center
- Community Pool
- Bike Trail
Pet Policy
- Breed Restrictions
Building Details
Security
- Security Service
- Complete Accordion Shutters
- Fire and Smoke Detector
Similar Homes in Davie, FL
Home Values in the Area
Average Home Value in this Area
Property History
| Date | Event | Price | Change | Sq Ft Price |
|---|---|---|---|---|
| 05/01/2019 05/01/19 | Sold | $285,000 | 0.0% | $192 / Sq Ft |
| 04/07/2019 04/07/19 | Pending | -- | -- | -- |
| 03/03/2019 03/03/19 | For Sale | $285,000 | +78.1% | $192 / Sq Ft |
| 12/12/2013 12/12/13 | Sold | $160,000 | -11.1% | $108 / Sq Ft |
| 11/16/2013 11/16/13 | Pending | -- | -- | -- |
| 10/22/2013 10/22/13 | For Sale | $179,900 | +12.4% | $121 / Sq Ft |
| 10/15/2013 10/15/13 | Off Market | $160,000 | -- | -- |
| 10/04/2013 10/04/13 | For Sale | $179,900 | -- | $121 / Sq Ft |
Tax History Compared to Growth
Agents Affiliated with this Home
-
D
Seller's Agent in 2019
Danielle Warner
Beachfront Realty Inc
(786) 556-3521
1 in this area
5 Total Sales
-
M
Seller Co-Listing Agent in 2019
Maria Warner
Beachfront Realty Inc
(786) 556-3501
5 in this area
14 Total Sales
-
M
Buyer's Agent in 2019
Melissa Curley
Keller Williams Realty SW
(954) 632-6139
1 in this area
25 Total Sales
-
M
Seller's Agent in 2013
Michael Anon
Florida Real Estate Experts
(305) 821-5419
25 Total Sales
Map
Source: MIAMI REALTORS® MLS
MLS Number: A10630029
- 9112A SW 20th St
- 9109C SW 20th St
- 9104 SW 19th Place Unit A
- 8648 SW 16th Place
- 8670 SW 18th Ct
- 8608 SW 17th St
- 9135A SW 20th Place
- 8681 SW 19th St
- 1901 SW 87th Terrace
- 8610 SW 18th Ct
- 9136A SW 20th Place
- 8630 SW 18th Place
- 1510 Whitehall Dr Unit 402
- 8600 SW 18th Ct
- 8580 SW 18th St
- 1518 Whitehall Dr Unit 102
- 1433 SW 87th Terrace
- 8610 SW 19th St
- 8641 SW 15th St
- 8551 SW 18th Place
