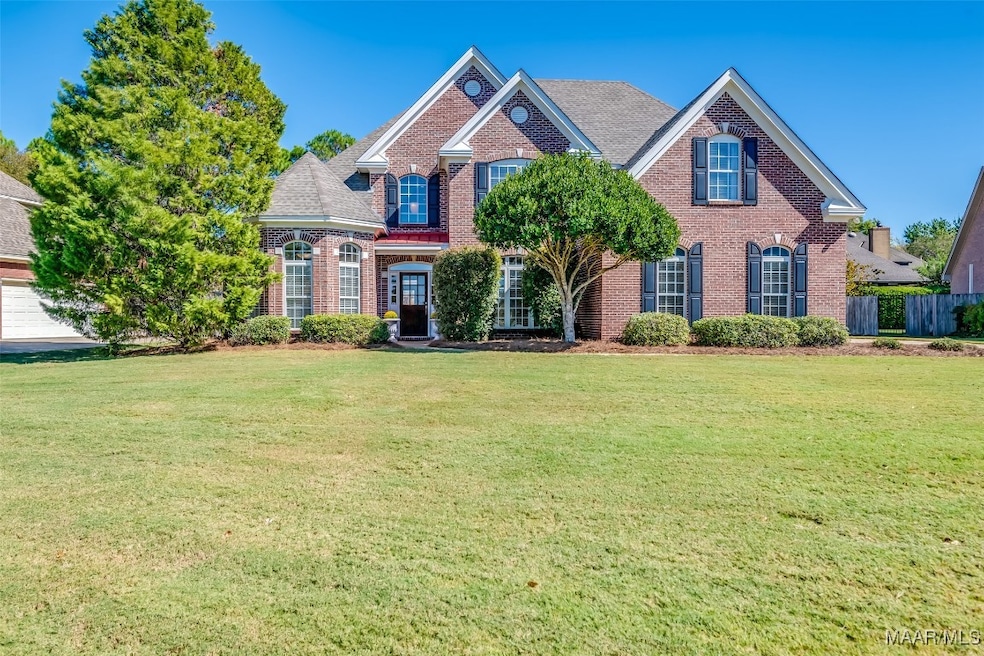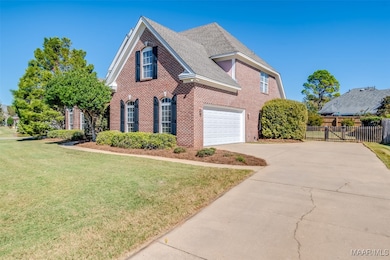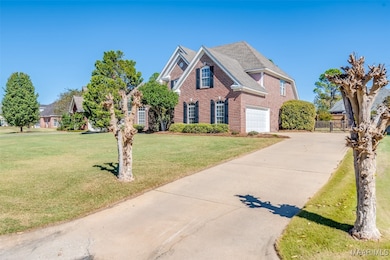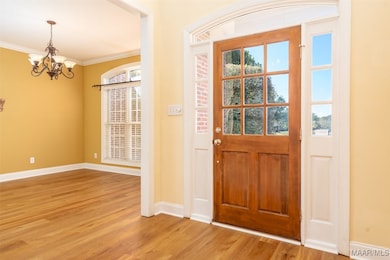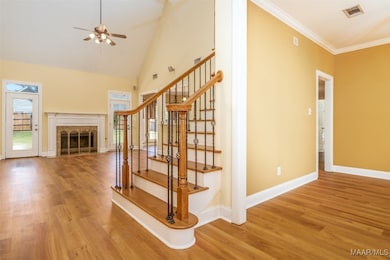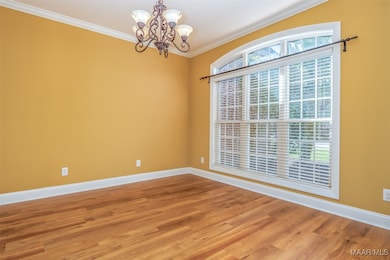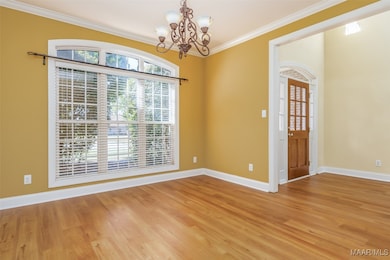9113 Carters Grove Way Montgomery, AL 36116
Estimated payment $2,372/month
Highlights
- Vaulted Ceiling
- Attic
- Cul-De-Sac
- Hydromassage or Jetted Bathtub
- Breakfast Area or Nook
- 2 Car Attached Garage
About This Home
Beautiful 4 bedroom, 3 bath home with bonus room in the sought after Sturbridge neighborhood! This one-owner home sits on a large lot on a cul-de-sac street. You will love the brilliant open floor plan with so many updates. Call today to see this beautiful home that is like new. As you enter the foyer, you are welcomed with natural light and new floors throughout the home. The foyer opens into the dining room and the den/family room. The den features a gas fireplace and doors that lead out to the fully fenced private backyard. The kitchen opens into the den and dining room making entertaining easy. The kitchen boasts granite and tile countertops, gas range, an eat-in breakfast area with a view of the backyard, an abundance of cabinets and counter space, a separate pantry, and a deep sink. The main bedroom suite and a guest bedroom and bathroom are on the main level. The large main bedroom suite features double tray ceilings, new floors, 2 walk-in closets, a recently updated en-suite bath featuring separate vanities, makeup counter, jetted tub, new floors, new tiled shower, and private water closet. The main level guest bedroom and full bath is on the opposite side of the home from the main bedroom, creating extra privacy. The laundry room features a deep sink and plenty of cabinet space. Upstairs are 2 additional bedrooms with walk-in closets, a large bonus room, and a bathroom with a double sink vanity and private bathing area. All of the guest bedrooms have new carpet. The bonus room could be a bedroom or anything you want! It features new carpet, a large closet, built-in desk, and shelves. Don't forget the 2-car garage. Amenities of sturbridge neighborhood include a playground and picnic pavilion, large park, tennis courts, 2 fitness rooms, olympic sized pool, and walking area. Updates: flooring and carpet(2025); tiled shower and tile flooring in en-suite Bathroom(2025); garage door(2025); Roof (2023); HVAC units(2017); and hot water heaters(2014).
Home Details
Home Type
- Single Family
Est. Annual Taxes
- $2,028
Year Built
- Built in 2002
Lot Details
- 0.36 Acre Lot
- Lot Dimensions are 61x62160x72x166
- Cul-De-Sac
- Property is Fully Fenced
- Privacy Fence
- Sprinkler System
HOA Fees
- Property has a Home Owners Association
Parking
- 2 Car Attached Garage
- Parking Pad
Home Design
- Brick Exterior Construction
- Slab Foundation
Interior Spaces
- 2,721 Sq Ft Home
- 2-Story Property
- Tray Ceiling
- Vaulted Ceiling
- Gas Log Fireplace
- Pull Down Stairs to Attic
Kitchen
- Breakfast Area or Nook
- Gas Oven
- Self-Cleaning Oven
- Gas Cooktop
- Microwave
- Plumbed For Ice Maker
- Dishwasher
- Disposal
Flooring
- Carpet
- Tile
Bedrooms and Bathrooms
- 4 Bedrooms
- Linen Closet
- Walk-In Closet
- 3 Full Bathrooms
- Double Vanity
- Hydromassage or Jetted Bathtub
- Separate Shower
Laundry
- Laundry Room
- Washer and Dryer Hookup
Outdoor Features
- Patio
- Outdoor Grill
Location
- City Lot
Schools
- Wilson Elementary School
- Carr Middle School
- Park Crossing High School
Utilities
- Central Heating and Cooling System
- Heating System Uses Gas
- Gas Water Heater
Community Details
- Sturbridge Subdivision
Listing and Financial Details
- Assessor Parcel Number 09-08-33-0-000-003.148
Map
Home Values in the Area
Average Home Value in this Area
Tax History
| Year | Tax Paid | Tax Assessment Tax Assessment Total Assessment is a certain percentage of the fair market value that is determined by local assessors to be the total taxable value of land and additions on the property. | Land | Improvement |
|---|---|---|---|---|
| 2025 | $2,028 | $42,510 | $5,000 | $37,510 |
| 2024 | $1,894 | $39,690 | $5,000 | $34,690 |
| 2023 | $1,894 | $39,550 | $5,000 | $34,550 |
| 2022 | $1,242 | $35,160 | $5,000 | $30,160 |
| 2021 | $1,133 | $32,160 | $0 | $0 |
| 2020 | $1,101 | $31,290 | $5,000 | $26,290 |
| 2019 | $1,050 | $29,870 | $5,150 | $24,720 |
| 2018 | $1,096 | $30,020 | $5,000 | $25,020 |
| 2017 | $1,067 | $60,700 | $10,000 | $50,700 |
| 2014 | $1,086 | $30,870 | $5,000 | $25,870 |
| 2013 | -- | $30,440 | $6,000 | $24,440 |
Property History
| Date | Event | Price | List to Sale | Price per Sq Ft |
|---|---|---|---|---|
| 10/23/2025 10/23/25 | For Sale | $405,000 | -- | $149 / Sq Ft |
Purchase History
| Date | Type | Sale Price | Title Company |
|---|---|---|---|
| Survivorship Deed | -- | -- |
Mortgage History
| Date | Status | Loan Amount | Loan Type |
|---|---|---|---|
| Closed | $255,000 | Construction |
Source: Montgomery Area Association of REALTORS®
MLS Number: 580894
APN: 09-08-33-0-000-003.148
- 8460 Rockbridge Cir
- 8343 Chadburn Way
- 8478 Rockbridge Cir
- 8497 Rockbridge Cir
- 8490 Rockbridge Cir
- 9216 Sturbridge Place
- 8513 Rockbridge Cir
- 8613 Fallow Field Rd
- 8207 Stonewall Ct
- 8607 Lenox Way
- 8830 Old Magnolia Way
- 8342 Chadburn Crossing
- 8524 Plantation Ridge Rd
- 8613 Vintage Way
- 8636 Harvest Ridge Dr
- 11397 Chantilly Way
- 8507 Twin Gable Dr
- Oxford Plan at Sturbridge
- Cherry Bark Plan at Sturbridge
- Bankhead Plan at Sturbridge
- 8457 Chadburn Crossing
- 8839 Sturbridge Dr
- 8506 Rockbridge Cir
- 8700 Seaton Blvd
- 8201 Vaughn Rd
- 3501 Reserve Cir
- 7701 Taylor Oaks Dr
- 5108 Sedona Dr
- 5619 Wyatt Ct
- 1261 Westfield Ln
- 7880 Taylor Park Rd
- 1149 Stafford Dr
- 8546 English Oak Loop
- 6604 English Oak Ct
- 1224 Stafford Dr
- 2104 Halcyon Downs Loop
- 4517 Broadwick St
- 9336 Bristlecone Dr
- 9324 Bristlecone Dr
- 1317 Centerfield Ct
