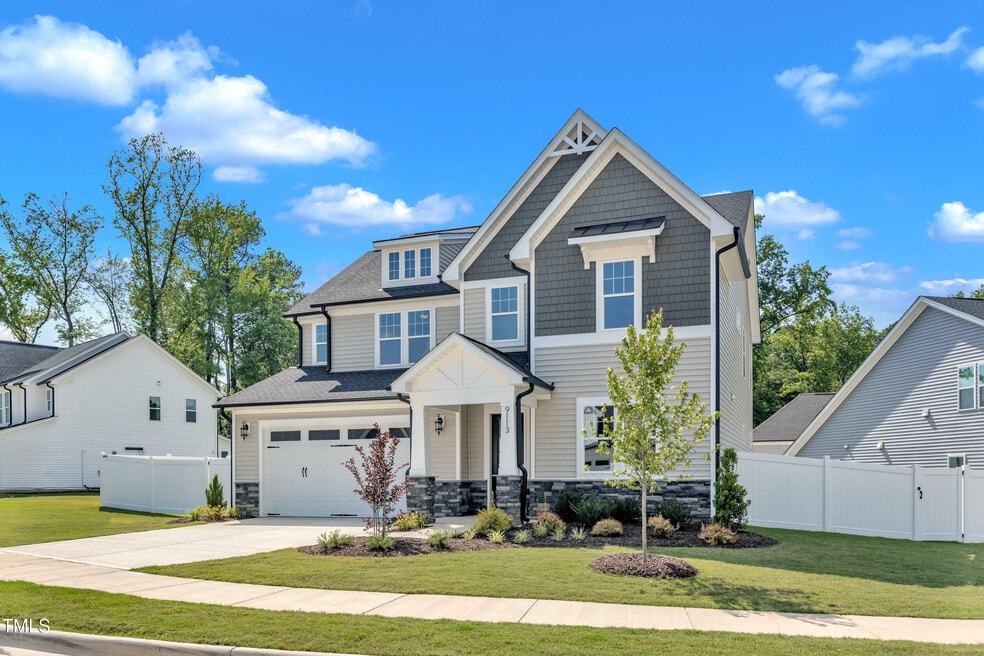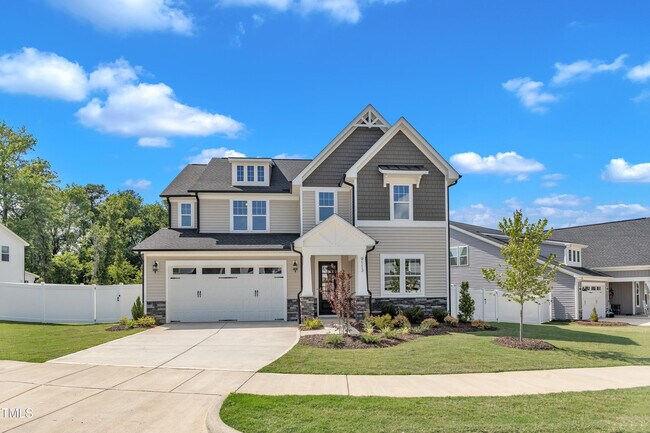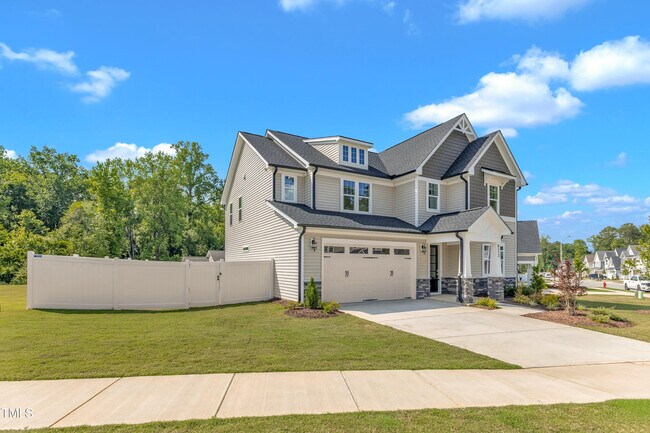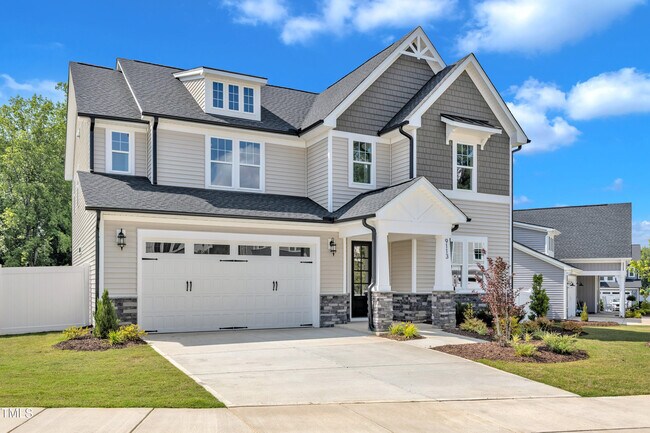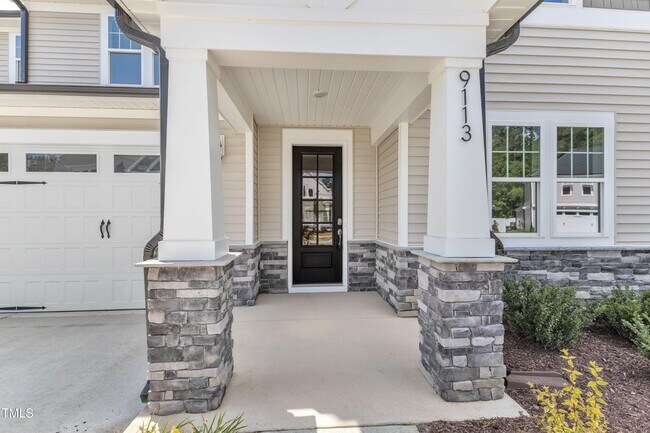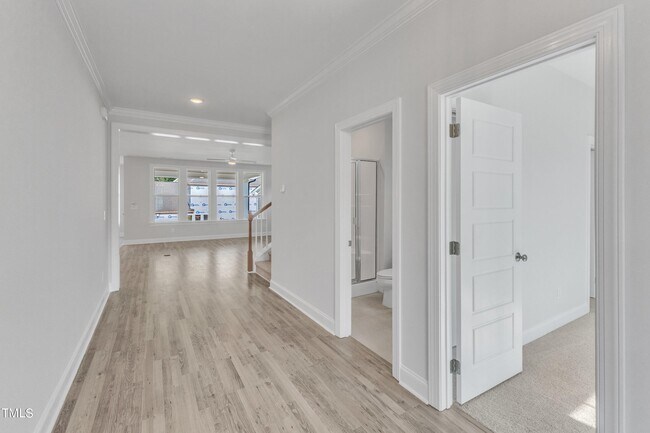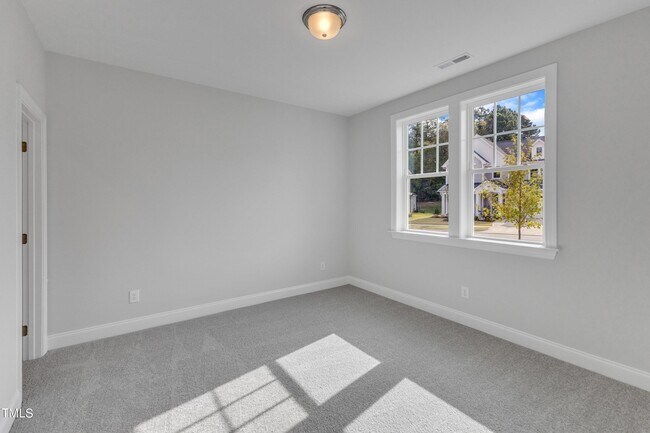
9113 Dupree Meadow Dr Angier, NC 27501
Kennebec Crossing - The ParkEstimated payment $3,229/month
Highlights
- New Construction
- No HOA
- Trails
- Willow Springs Elementary School Rated A
- Laundry Room
- Dog Park
About This Home
The Hampton offers a spacious and flexible design with 3 bedrooms, 2.5 bathrooms, and 3,125 square feet of thoughtfully crafted living space. The open-concept main level features a chef’s kitchen with a central island, seamlessly connecting to the great room and dining area for easy entertaining and everyday living. A tech nook near the kitchen provides a convenient space for work, study, or managing daily tasks. The first-floor flex room can be customized into a guest suite with a full bath, making it ideal for hosting family or visitors. Upstairs, the primary suite serves as a private retreat, complete with a spa-inspired bathroom, dual vanities, a walk-in shower, and an oversized walk-in closet. Two additional bedrooms, a spacious loft, and a convenient laundry room complete the upper level. For added flexibility, the loft can be converted into an additional bedroom with an en suite bath, offering even more room for family or guests. With its thoughtful layout, customizable options, and modern conveniences, the Hampton floorplan is the perfect choice for families looking to make the most of every square foot.
Sales Office
All tours are by appointment only. Please contact sales office to schedule.
Home Details
Home Type
- Single Family
Home Design
- New Construction
Interior Spaces
- 2-Story Property
- Laundry Room
Bedrooms and Bathrooms
- 4 Bedrooms
- 3 Full Bathrooms
Community Details
Overview
- No Home Owners Association
Recreation
- Dog Park
- Trails
Map
Other Move In Ready Homes in Kennebec Crossing - The Park
About the Builder
- 9113 Dupree St Unit 41
- 9140 Dupree Meadow Dr Unit 9
- 8935 Kennebec Crossing Dr Unit 57
- 9152 Dupree Meadow Dr Unit 12
- 3200 Balcon Ct Unit 28
- 9160 Dupree Meadow Dr Unit 13
- 9164 Dupree Meadow Dr Unit 14
- 9169 Dupree Meadow Dr Unit 26
- 9168 Dupree Meadow Dr Unit 15
- 9172 Dupree Meadow Dr Unit 16
- Sherri Downs - Hanover Collection
- Sherri Downs - Crown Collection
- 2845 Rodeo Ct
- 2908 Horse Rein Place
- 2901 Horse Rein Place
- 2843 Rodeo Ct
- 1964 Dapple Dr
- 1966 Dapple Dr
- 2200 Astride Way
- 2905 Horse Rein Place
