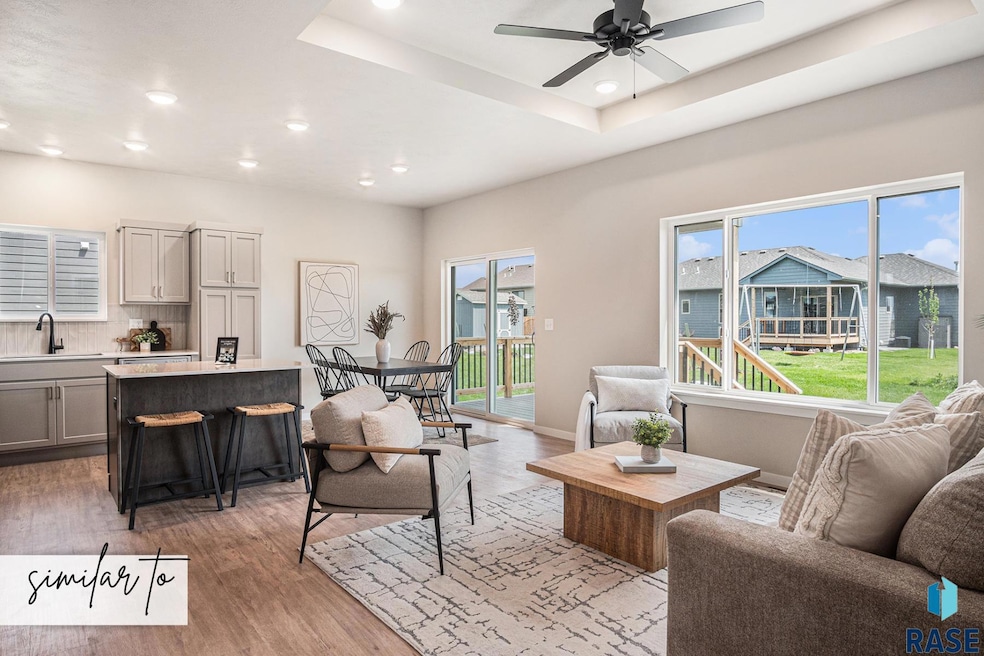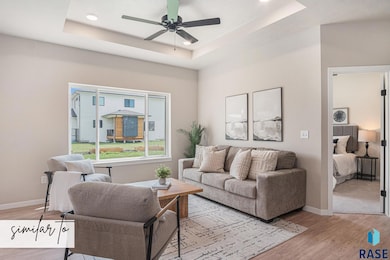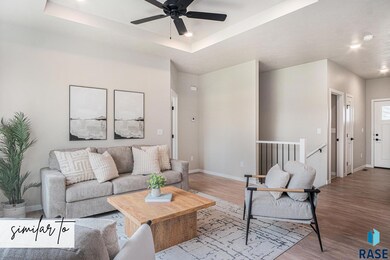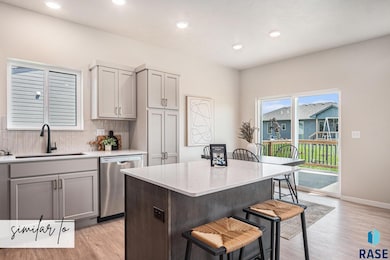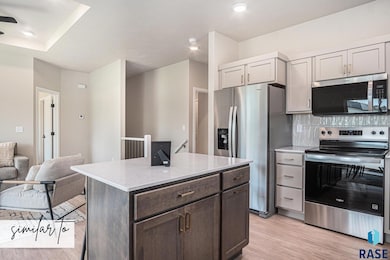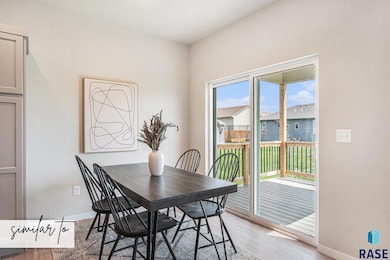9113 W Counsel St Sioux Falls, SD 57106
Estimated payment $2,365/month
Highlights
- Ranch Style House
- 90% Forced Air Heating System
- Carpet
- No HOA
- Hot Water Heating System
About This Home
Located on the West side of Sioux Falls this single family home is complete with modern main level finishes including a tray ceiling, primary suite, kitchen pantry, covered deck and main level laundry. Quality construction from Empire Homes includes custom birch cabinets, solid core poplar doors, luxury vinyl tile floors, 9ft ceilings on the main, tile backsplash, and Whirlpool appliance package. LANDSCAPING PACKAGE INCLUDED.
Estimated completion is end of January 2026. Buyer to pick out remaining finishes. Directions: 41st and Tea Ellis, W to Broek S on Broek To Counsel W on Counsel to home Photos and Finishes are similar to Listing agent is officer/owner of Empire Homes.
Home Details
Home Type
- Single Family
Year Built
- Built in 2025
Parking
- 3 Car Garage
Home Design
- Ranch Style House
- Brick Exterior Construction
- Composition Roof
- Cement Siding
Interior Spaces
- 1,042 Sq Ft Home
- Basement Fills Entire Space Under The House
- Laundry on main level
Kitchen
- Microwave
- Dishwasher
- Disposal
Flooring
- Carpet
- Laminate
- Vinyl
Bedrooms and Bathrooms
- 2 Bedrooms
- 2 Full Bathrooms
Location
- City Lot
Schools
- Frontier Elementary School - Tea
- Tea Middle School
- Tea High School
Utilities
- 90% Forced Air Heating System
- Hot Water Heating System
Community Details
- No Home Owners Association
- 41Ellis Addition To The City Of Sioux Falls Subdivision
Map
Home Values in the Area
Average Home Value in this Area
Property History
| Date | Event | Price | List to Sale | Price per Sq Ft |
|---|---|---|---|---|
| 10/23/2025 10/23/25 | For Sale | $368,000 | -- | $353 / Sq Ft |
Source: REALTOR® Association of the Sioux Empire
MLS Number: 22508194
- 9109 W Counsel St
- 9105 W Counsel St
- 3605 S Broek Dr
- 3603 S Broek Dr
- 9203 W 43rd St
- Sonoma Plan at 41 Ellis - Twin Homes
- Loft Plan at 41 Ellis - Townhomes
- Grado Plan at 41 Ellis - Townhomes
- Balboa Plan at 41 Ellis - Townhomes
- Mendocino Plan at 41 Ellis - Twin Homes
- Malta Plan at 41 Ellis - Townhomes
- Zion Plan at 41 Ellis - Single Family Homes
- Valhalla Plan at 41 Ellis - Single Family Homes
- Nook Plan at 41 Ellis - Townhomes
- 3613 S Broek Dr
- 3611 S Broek Dr
- 3506 S Jerome Pl Place
- 3504 S Jerome Pl Place
- 3502 S Jerome Pl Place
- 3500 S Jerome Pl Place
- 3400 S Broek Dr
- 8705 S Ave
- 3230 S Ronsiek Ave
- 9608 W Tunis Dr
- 9606 W Tunis Dr
- 2837 S Lancaster Dr
- 2753 S Lancaster Dr
- 2805 S Hidden Place
- 8413 W 53rd St
- 9666 Tunis Dr
- 3402 Heather Ave
- 3400 Heather Ave
- 9652 Tunis Dr
- 7601 Boulder Creek Place
- 9424 W Liam St
- 7900 W Lobelia St
- 2300 S Ellis Rd
- 1845 S Katie Ave
- 3200 S Theodore Ave
- 8907 Annabelle St
