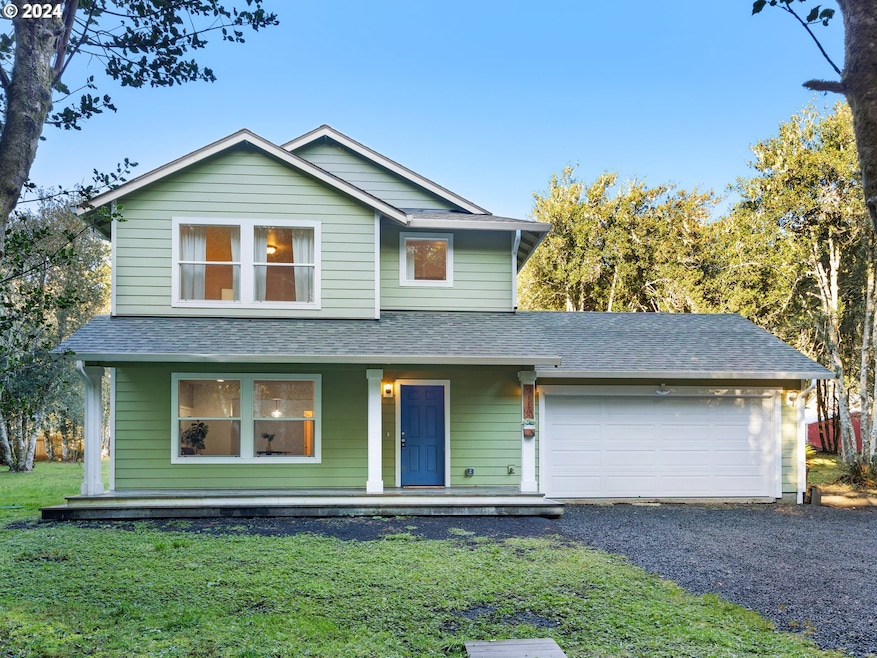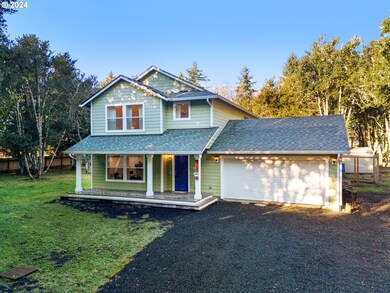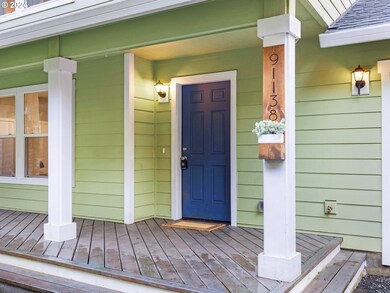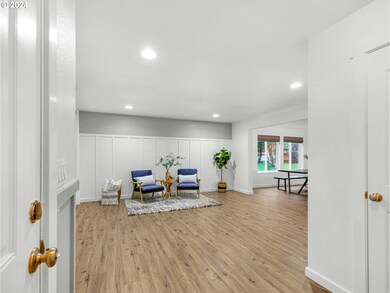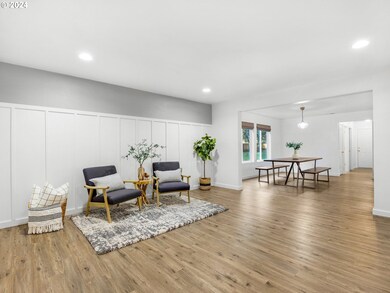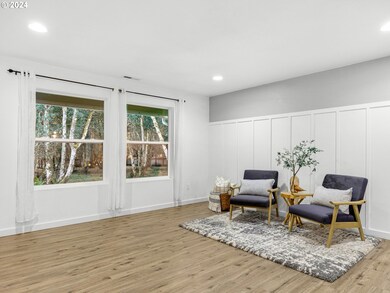
91138 Pathfinder Rd Astoria, OR 97103
Highlights
- RV Access or Parking
- Contemporary Architecture
- No HOA
- View of Trees or Woods
- Private Yard
- Den
About This Home
As of December 2024Nestled among trees on 2.06 acres in the Olney area outside of Astoria, this 3 bedroom 2.5 bathroom home was built in 2018 and is ready for its next owner. Featuring a traditional floorplan, this home has a spacious kitchen with contemporary concrete countertops, large island, enviable pantry and stainless steel appliances. Downstairs features durable vinyl floors, tons of storage, and a bonus room – perfect for an office, workout room or den. Bedrooms are located upstairs, with an additional living space for added floorplan flexibility. Property also features a covered back patio, fenced garden area and garden shed for all your outdoor storage needs. Your country lifestyle awaits!
Last Agent to Sell the Property
eXp Realty LLC License #201211400 Listed on: 12/04/2024

Home Details
Home Type
- Single Family
Est. Annual Taxes
- $4,010
Year Built
- Built in 2018
Lot Details
- 2.06 Acre Lot
- Poultry Coop
- Level Lot
- Landscaped with Trees
- Private Yard
- Raised Garden Beds
- Property is zoned RA-2
Parking
- 2 Car Attached Garage
- Driveway
- RV Access or Parking
Home Design
- Contemporary Architecture
- Composition Roof
- Cement Siding
- Concrete Perimeter Foundation
Interior Spaces
- 2,364 Sq Ft Home
- 2-Story Property
- Double Pane Windows
- Vinyl Clad Windows
- Family Room
- Living Room
- Dining Room
- Den
- Views of Woods
- Washer and Dryer
Kitchen
- Free-Standing Range
- Stainless Steel Appliances
- Kitchen Island
Flooring
- Wall to Wall Carpet
- Vinyl
Bedrooms and Bathrooms
- 4 Bedrooms
Outdoor Features
- Fire Pit
- Porch
Schools
- Lewis & Clark Elementary School
- Astoria Middle School
- Astoria High School
Utilities
- Forced Air Heating System
- Heat Pump System
- Electric Water Heater
- Septic Tank
- High Speed Internet
Community Details
- No Home Owners Association
Listing and Financial Details
- Assessor Parcel Number 54302
Ownership History
Purchase Details
Home Financials for this Owner
Home Financials are based on the most recent Mortgage that was taken out on this home.Purchase Details
Home Financials for this Owner
Home Financials are based on the most recent Mortgage that was taken out on this home.Purchase Details
Similar Homes in Astoria, OR
Home Values in the Area
Average Home Value in this Area
Purchase History
| Date | Type | Sale Price | Title Company |
|---|---|---|---|
| Warranty Deed | $611,000 | Ticor Title | |
| Warranty Deed | $65,000 | Ticor Title Company Of Or | |
| Warranty Deed | $33,500 | Fidelity National Title Co |
Mortgage History
| Date | Status | Loan Amount | Loan Type |
|---|---|---|---|
| Open | $592,670 | New Conventional | |
| Previous Owner | $260,500 | New Conventional | |
| Previous Owner | $296,000 | Credit Line Revolving |
Property History
| Date | Event | Price | Change | Sq Ft Price |
|---|---|---|---|---|
| 12/23/2024 12/23/24 | Sold | $611,000 | +5.4% | $258 / Sq Ft |
| 12/09/2024 12/09/24 | Pending | -- | -- | -- |
| 12/04/2024 12/04/24 | For Sale | $579,900 | -- | $245 / Sq Ft |
Tax History Compared to Growth
Tax History
| Year | Tax Paid | Tax Assessment Tax Assessment Total Assessment is a certain percentage of the fair market value that is determined by local assessors to be the total taxable value of land and additions on the property. | Land | Improvement |
|---|---|---|---|---|
| 2024 | $4,010 | $283,806 | -- | -- |
| 2023 | $3,870 | $275,541 | $0 | $0 |
| 2022 | $3,766 | $267,517 | $0 | $0 |
| 2021 | $3,667 | $259,727 | $0 | $0 |
| 2020 | $3,341 | $252,163 | $0 | $0 |
| 2019 | $3,243 | $244,819 | $0 | $0 |
| 2018 | $2,783 | $227,301 | $0 | $0 |
| 2017 | $567 | $46,825 | $0 | $0 |
| 2016 | $538 | $45,462 | $45,462 | $0 |
| 2015 | $531 | $44,138 | $44,138 | $0 |
| 2014 | $524 | $42,853 | $0 | $0 |
| 2013 | -- | $41,605 | $0 | $0 |
Agents Affiliated with this Home
-
Leigh Mortlock

Seller's Agent in 2024
Leigh Mortlock
eXp Realty LLC
(503) 453-6269
167 Total Sales
-
Jennie Morisse

Buyer's Agent in 2024
Jennie Morisse
Premiere Property Group LLC
(503) 791-3078
216 Total Sales
Map
Source: Regional Multiple Listing Service (RMLS)
MLS Number: 24483626
APN: 54302
- 37330 Labiske Ln
- 37564 Labiske Ln
- 0 V L Walluski Loop
- 90313 Highway 202
- 90313 Hwy 202
- 90605 Highway 202
- 90605 Oregon 202
- 89869 Highway 202
- 35443 Wiley Ln
- 0 Walluski Loop
- 36389 Battle Creek Ln
- 0 Abbott (19551) Rd Unit 823437
- 0 Abbott (19562) Rd Unit 823436
- 36226 River Point Dr
- 91196 Youngs River Rd
- 37773 Harrison Ln
- 92303 Claremont Rd
- 35567 Dow Ln
- 89834 Logan Rd
- 90757 Lazy Creek Rd
