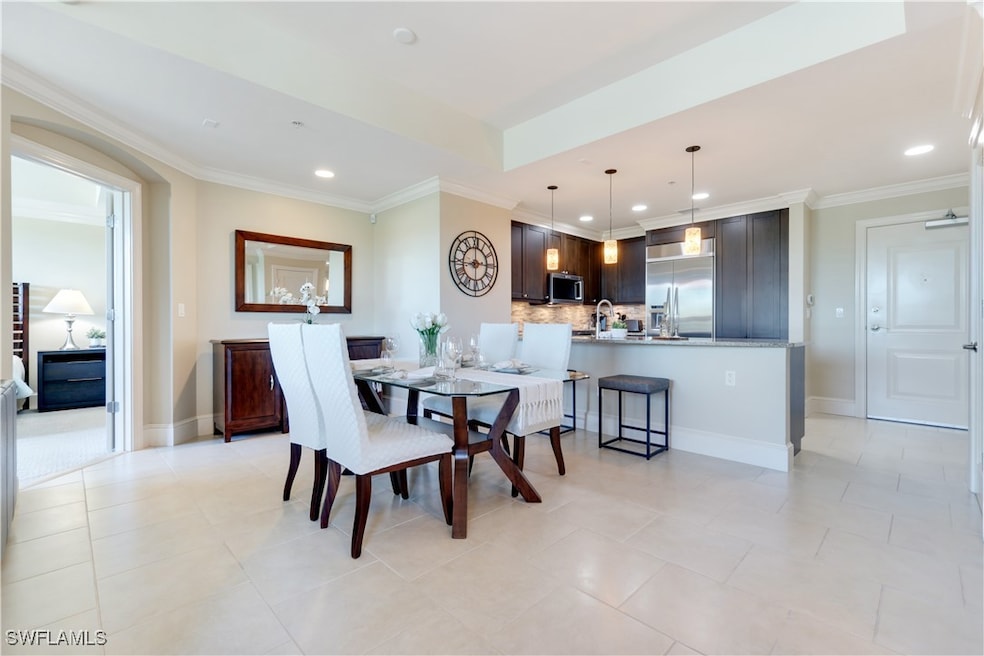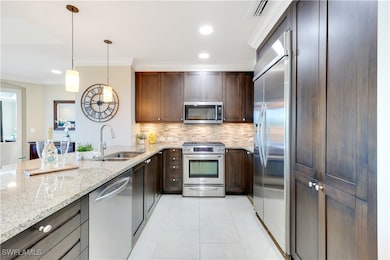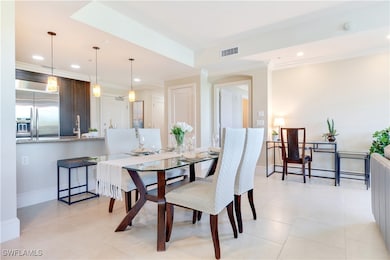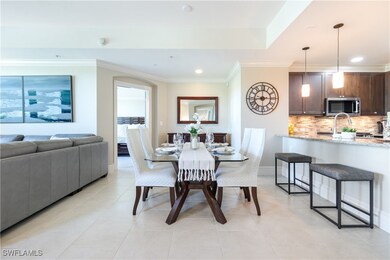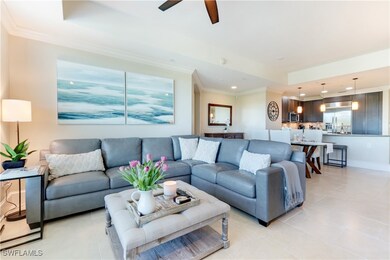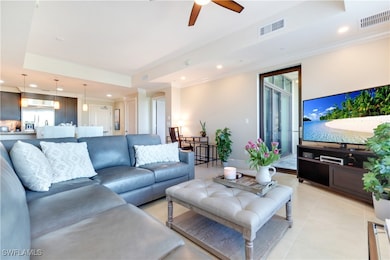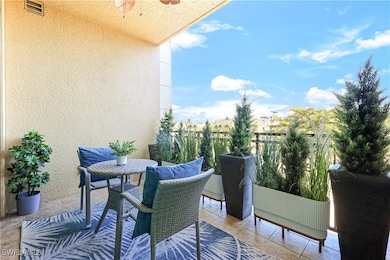The Strada at Mercato 9115 Strada Place Unit 5205 Floor 2 Naples, FL 34108
Pelican Marsh NeighborhoodEstimated payment $5,939/month
Highlights
- Fitness Center
- Gated Community
- Clubhouse
- Pelican Marsh Elementary School Rated A
- City View
- Maid or Guest Quarters
About This Home
Welcome to Mercato – where coastal sophistication meets effortless living.
This beautifully furnished 2-bedroom, 2-bath residence offers a perfect blend of comfort and style in one of Naples’ most vibrant communities. Designed for modern living, the open-concept floor plan features an elegant kitchen with granite countertops, stainless steel appliances, a gas range, and tiled backsplash—ideal for both casual meals and entertaining. The primary suite offers a spacious built-in closet and a spa-inspired bathroom with a soaking tub and separate shower, while the guest suite provides comfort and privacy for visitors with a separate bathroom and a walk-in closet. A private patio offers the perfect setting for morning coffee or sunset cocktails. Additional highlights include two assigned covered parking spaces, a climate-controlled storage unit, new A/C, and a new water heater. The laundry area is thoughtfully designed with a stackable washer/dryer and built-in cabinetry. Residents enjoy an exceptional amenity package with a 52-foot rooftop resort-style pool and spa, outdoor grills, fitness center, fire pit, dog park, and a clubhouse with catering kitchen—all secured by 24/7 gated and video-monitored entry. Just steps away, discover The Ritz-Carlton Beach Resort, Whole Foods, fine dining, boutique shopping, yoga and cycling studios, and vibrant nightlife—all within minutes of Downtown Naples and the iconic Naples Pier. Experience the best of Naples living—modern comfort, walkable convenience, and resort-style amenities at Mercato.
Listing Agent
Lina Ayers
John R Wood Properties License #846558116 Listed on: 10/16/2025

Property Details
Home Type
- Condominium
Est. Annual Taxes
- $6,903
Year Built
- Built in 2008
Lot Details
- South Facing Home
- Fenced
- Zero Lot Line
HOA Fees
- $1,667 Monthly HOA Fees
Parking
- 2 Car Attached Garage
- 2 Detached Carport Spaces
- Electric Vehicle Home Charger
- Garage Door Opener
- Secured Garage or Parking
- Assigned Parking
Home Design
- Entry on the 2nd floor
- Steel Frame
- Built-Up Roof
- Stucco
Interior Spaces
- 1,435 Sq Ft Home
- 1-Story Property
- Furnished
- Ceiling Fan
- Great Room
- Formal Dining Room
- Home Gym
- City Views
- Burglar Security System
Kitchen
- Breakfast Bar
- Gas Cooktop
- Microwave
- Freezer
- Dishwasher
- Disposal
Flooring
- Carpet
- Tile
Bedrooms and Bathrooms
- 2 Bedrooms
- Split Bedroom Floorplan
- Maid or Guest Quarters
- 2 Full Bathrooms
- Bathtub
- Separate Shower
Laundry
- Laundry in Garage
- Dryer
- Washer
Outdoor Features
- Balcony
- Courtyard
- Deck
- Open Patio
- Fire Pit
- Outdoor Storage
- Outdoor Grill
- Porch
Schools
- Seagate Elementary School
- Pine Ridge Middle School
- Barron Collier High School
Utilities
- Central Heating and Cooling System
- Underground Utilities
- High Speed Internet
- Cable TV Available
Listing and Financial Details
- Tax Lot 5205
- Assessor Parcel Number 74975000080
Community Details
Overview
- Association fees include management, pest control, recreation facilities, road maintenance, sewer, street lights, security, trash, water
- 92 Units
- Association Phone (239) 877-2679
- Mid-Rise Condominium
- The Strada Subdivision
Amenities
- Community Barbecue Grill
- Picnic Area
- Shops
- Clubhouse
- Theater or Screening Room
- Billiard Room
- Elevator
- Community Storage Space
Recreation
- Fitness Center
- Community Pool
- Community Spa
- Dog Park
- Trails
Pet Policy
- Call for details about the types of pets allowed
Security
- Security Guard
- Card or Code Access
- Gated Community
- Impact Glass
- High Impact Door
- Fire and Smoke Detector
- Fire Sprinkler System
Map
About The Strada at Mercato
Home Values in the Area
Average Home Value in this Area
Tax History
| Year | Tax Paid | Tax Assessment Tax Assessment Total Assessment is a certain percentage of the fair market value that is determined by local assessors to be the total taxable value of land and additions on the property. | Land | Improvement |
|---|---|---|---|---|
| 2025 | $6,903 | $693,326 | -- | -- |
| 2024 | $6,550 | $630,296 | -- | -- |
| 2023 | $6,550 | $572,996 | $0 | $0 |
| 2022 | $5,936 | $520,905 | $0 | $0 |
| 2021 | $5,170 | $473,550 | $0 | $473,550 |
| 2020 | $5,273 | $487,900 | $0 | $487,900 |
| 2019 | $5,079 | $466,375 | $0 | $466,375 |
| 2018 | $5,226 | $480,725 | $0 | $480,725 |
| 2017 | $5,505 | $502,250 | $0 | $502,250 |
| 2016 | $5,337 | $473,550 | $0 | $0 |
| 2015 | $4,788 | $430,500 | $0 | $0 |
| 2014 | $4,229 | $375,925 | $0 | $0 |
Property History
| Date | Event | Price | List to Sale | Price per Sq Ft | Prior Sale |
|---|---|---|---|---|---|
| 12/01/2025 12/01/25 | Pending | -- | -- | -- | |
| 10/16/2025 10/16/25 | For Sale | $700,000 | +41.1% | $488 / Sq Ft | |
| 01/09/2014 01/09/14 | Sold | $496,000 | -4.4% | $346 / Sq Ft | View Prior Sale |
| 12/17/2013 12/17/13 | Pending | -- | -- | -- | |
| 06/04/2013 06/04/13 | For Sale | $519,000 | -- | $362 / Sq Ft |
Purchase History
| Date | Type | Sale Price | Title Company |
|---|---|---|---|
| Special Warranty Deed | -- | None Listed On Document | |
| Warranty Deed | $496,000 | None Available | |
| Warranty Deed | $399,000 | None Available |
Mortgage History
| Date | Status | Loan Amount | Loan Type |
|---|---|---|---|
| Previous Owner | $347,000 | Purchase Money Mortgage | |
| Previous Owner | $259,000 | Purchase Money Mortgage |
Source: Florida Gulf Coast Multiple Listing Service
MLS Number: 225073310
APN: 74975000080
- 9115 Strada Place Unit 5505
- 9115 Strada Place Unit 5414
- 9115 Strada Place Unit 5317
- 9115 Strada Place Unit 5502
- 9115 Strada Place Unit 5416
- 9115 Strada Place Unit 5411
- 9115 Strada Place Unit 5312
- 9161 Mercato Way
- 9149 Mercato Way
- 898 Egrets Run Unit 201
- 1211 Egrets Landing Unit 202
- 1267 Grand Isle Ct
- 934 Egrets Run Unit 204
- 970 Egrets Run Unit 201
- 1033 Egrets Walk Cir Unit 203
