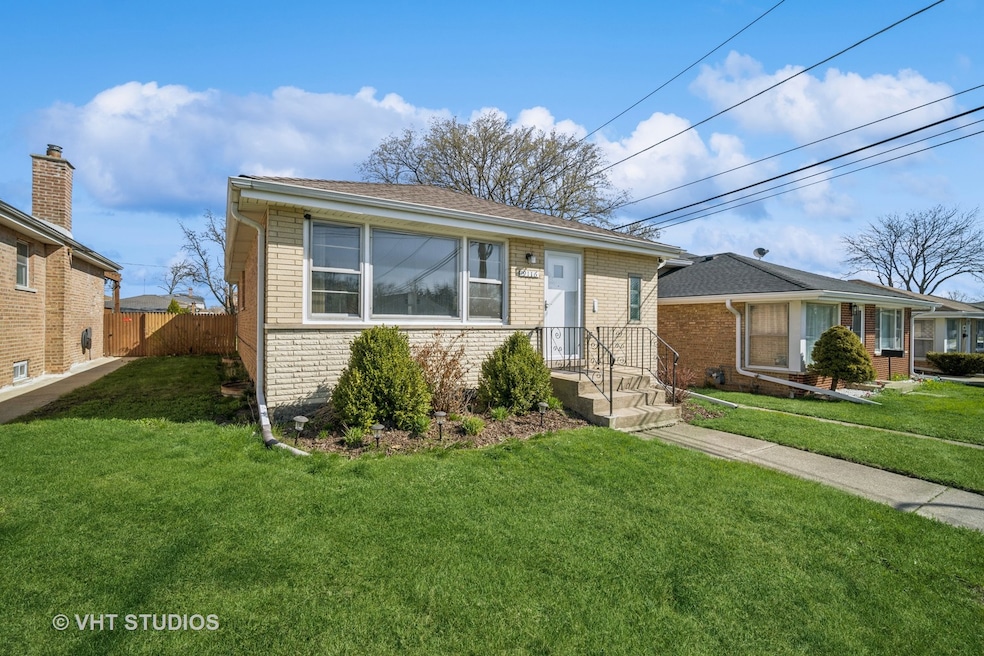
9116 Chestnut Ave Franklin Park, IL 60131
Highlights
- Property is near a park
- Recreation Room
- Wood Flooring
- East Leyden High School Rated A-
- Ranch Style House
- 1-minute walk to Willow Park
About This Home
As of May 2025This is the home you have been waiting for! Long time owners have loved and cared for this home for 50 years. Just 25 minutes from the city, perfect for those that want a quieter pace but still have a city feel. The main features of this all brick ranch home are the large open kitchen, new appliances, 3 oversized bedrooms on the main level and one bedroom in the huge, full, finished basement that has a kitchen and bar area. Recently remodeled bathroom, newer HVAC, stove, vent hood, and refrigerator are all within the last 2 years. Fresh paint in much of the home as well. Detached 2 car garage at the end of the deep backyard with the perfect amount of green space to play or entertain, and a separate garden space. Close to Metra, community center, schools, and iconic restaurants too! *Listing agent related to the seller.* Microwave Excluded
Last Agent to Sell the Property
@properties Christie's International Real Estate License #475170049 Listed on: 04/10/2025

Home Details
Home Type
- Single Family
Est. Annual Taxes
- $2,184
Year Built
- Built in 1962
Parking
- 2 Car Garage
- Off Alley Parking
Home Design
- Ranch Style House
- Brick Exterior Construction
- Asphalt Roof
Interior Spaces
- 1,050 Sq Ft Home
- Family Room
- Living Room
- Dining Room
- Recreation Room
- Basement Fills Entire Space Under The House
- Range
- Laundry Room
Flooring
- Wood
- Ceramic Tile
Bedrooms and Bathrooms
- 3 Bedrooms
- 4 Potential Bedrooms
- 1 Full Bathroom
Schools
- Passow Elementary School
- Hester Junior High School
- East Leyden High School
Utilities
- Central Air
- Heating System Uses Natural Gas
- Lake Michigan Water
Additional Features
- Paved or Partially Paved Lot
- Property is near a park
Community Details
- Ranch
Listing and Financial Details
- Senior Tax Exemptions
- Homeowner Tax Exemptions
- Senior Freeze Tax Exemptions
Ownership History
Purchase Details
Home Financials for this Owner
Home Financials are based on the most recent Mortgage that was taken out on this home.Purchase Details
Purchase Details
Similar Homes in the area
Home Values in the Area
Average Home Value in this Area
Purchase History
| Date | Type | Sale Price | Title Company |
|---|---|---|---|
| Deed | $340,000 | Proper Title | |
| Interfamily Deed Transfer | -- | Attorney | |
| Deed | -- | None Available |
Mortgage History
| Date | Status | Loan Amount | Loan Type |
|---|---|---|---|
| Open | $323,000 | New Conventional |
Property History
| Date | Event | Price | Change | Sq Ft Price |
|---|---|---|---|---|
| 05/29/2025 05/29/25 | Sold | $340,000 | +4.6% | $324 / Sq Ft |
| 04/13/2025 04/13/25 | Pending | -- | -- | -- |
| 04/10/2025 04/10/25 | For Sale | $325,000 | -- | $310 / Sq Ft |
Tax History Compared to Growth
Tax History
| Year | Tax Paid | Tax Assessment Tax Assessment Total Assessment is a certain percentage of the fair market value that is determined by local assessors to be the total taxable value of land and additions on the property. | Land | Improvement |
|---|---|---|---|---|
| 2024 | $2,184 | $25,000 | $5,907 | $19,093 |
| 2023 | $2,325 | $25,000 | $5,907 | $19,093 |
| 2022 | $2,325 | $25,000 | $5,907 | $19,093 |
| 2021 | $2,830 | $17,821 | $4,265 | $13,556 |
| 2020 | $2,508 | $17,821 | $4,265 | $13,556 |
| 2019 | $2,549 | $20,137 | $4,265 | $15,872 |
| 2018 | $2,974 | $20,806 | $3,609 | $17,197 |
| 2017 | $2,879 | $20,806 | $3,609 | $17,197 |
| 2016 | $3,620 | $20,806 | $3,609 | $17,197 |
| 2015 | $4,017 | $18,592 | $3,281 | $15,311 |
| 2014 | $3,829 | $18,592 | $3,281 | $15,311 |
| 2013 | $3,634 | $18,592 | $3,281 | $15,311 |
Agents Affiliated with this Home
-

Seller's Agent in 2025
Fara Librizzi
@ Properties
(847) 627-9188
2 in this area
33 Total Sales
-

Buyer's Agent in 2025
Eva Cuper
EHomes Realty, Ltd
(773) 392-5741
2 in this area
71 Total Sales
Map
Source: Midwest Real Estate Data (MRED)
MLS Number: 12273463
APN: 12-27-215-050-0000
- 9139 Walnut Ave
- 2946 N River Rd
- 2724 Spruce St
- 8928 Grand Ave
- 8824 Cherry Ave
- 2551 Elm St
- 2534 N West St
- 3021 Pearl St
- 2676 N Julian Terrace
- 8631 W Grand Ave Unit 2W
- 8631 W Grand Ave Unit 4W
- 8631 W Grand Ave Unit 3W
- 8631 W Grand Ave Unit 3E
- 8645 Carey Ave
- 2446 Leyden Ave
- 2808 Struckman Ave
- 2526 Rose St
- 9670 Franklin Ave Unit 214
- 2312 West St
- 2647 Atlantic St






