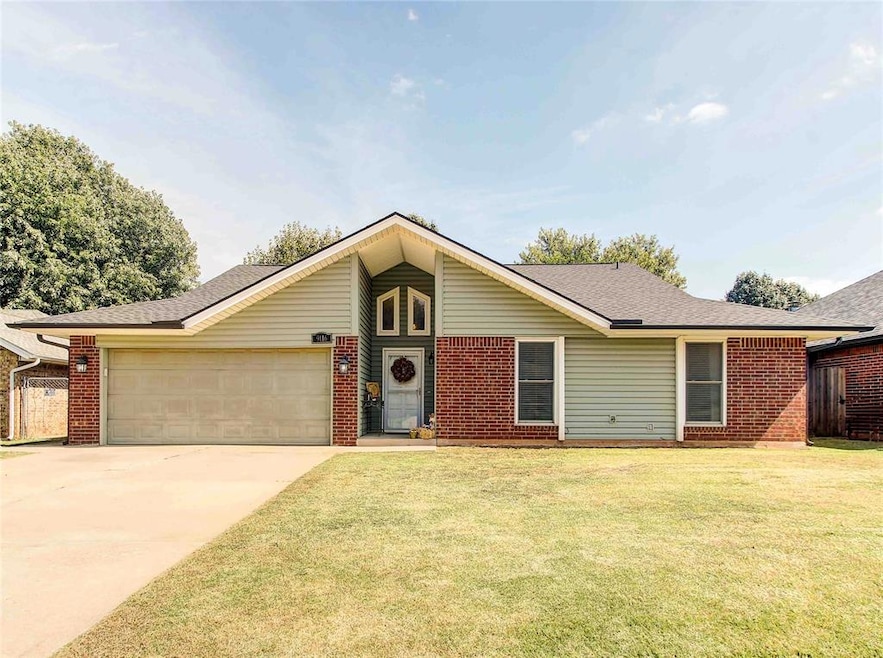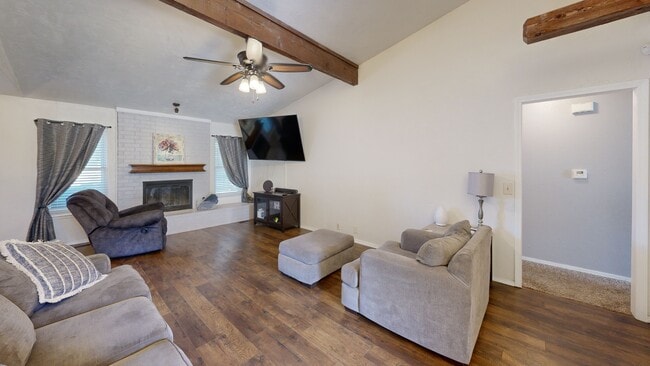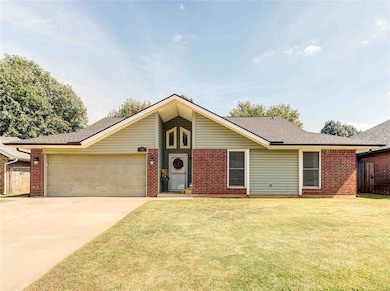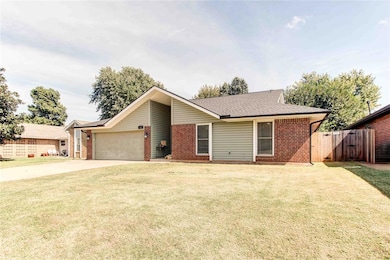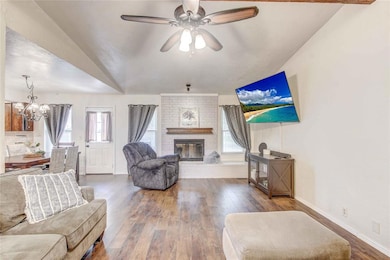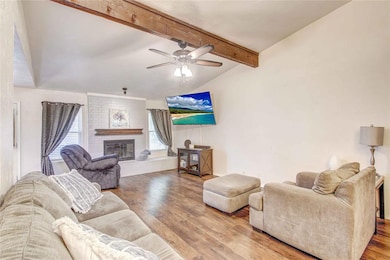
9116 Dena Ln Oklahoma City, OK 73132
Northridge NeighborhoodEstimated payment $1,289/month
Highlights
- Traditional Architecture
- Covered Patio or Porch
- Interior Lot
- Cathedral Ceiling
- 2 Car Attached Garage
- Woodwork
About This Home
Welcome to this inviting 3-bedroom, 2-bath home featuring a spacious living area with a cathedral ceiling and cozy fireplace. The remodeled kitchen offers granite countertops, ample counter space, and updated finishes. Additional highlights include a storm shelter and a roof that’s just two years old with Class 4 hail-resistant shingles. Located in the desirable Putnam City school district, this home blends comfort, style, and peace of mind.
Home Details
Home Type
- Single Family
Est. Annual Taxes
- $2,173
Year Built
- Built in 1984
Lot Details
- 6,821 Sq Ft Lot
- West Facing Home
- Partially Fenced Property
- Wood Fence
- Interior Lot
Parking
- 2 Car Attached Garage
- Garage Door Opener
- Driveway
Home Design
- Traditional Architecture
- Brick Exterior Construction
- Slab Foundation
- Composition Roof
Interior Spaces
- 1,475 Sq Ft Home
- 1-Story Property
- Woodwork
- Cathedral Ceiling
- Ceiling Fan
- Fireplace Features Masonry
- Inside Utility
- Laundry Room
- Fire and Smoke Detector
Kitchen
- Electric Oven
- Electric Range
- Free-Standing Range
- Microwave
- Dishwasher
- Disposal
Flooring
- Laminate
- Tile
Bedrooms and Bathrooms
- 3 Bedrooms
- 2 Full Bathrooms
Outdoor Features
- Covered Patio or Porch
- Outbuilding
Schools
- Northridge Elementary School
- Cooper Middle School
- Putnam City High School
Utilities
- Central Heating and Cooling System
Listing and Financial Details
- Legal Lot and Block 12 / 37
Matterport 3D Tour
Floorplan
Map
Home Values in the Area
Average Home Value in this Area
Tax History
| Year | Tax Paid | Tax Assessment Tax Assessment Total Assessment is a certain percentage of the fair market value that is determined by local assessors to be the total taxable value of land and additions on the property. | Land | Improvement |
|---|---|---|---|---|
| 2024 | $2,173 | $18,718 | $2,984 | $15,734 |
| 2023 | $2,173 | $17,826 | $2,806 | $15,020 |
| 2022 | $2,095 | $16,978 | $2,441 | $14,537 |
| 2021 | $1,976 | $16,170 | $2,474 | $13,696 |
| 2020 | $1,874 | $15,400 | $2,625 | $12,775 |
| 2019 | $1,779 | $14,841 | $2,539 | $12,302 |
| 2018 | $1,697 | $14,135 | $0 | $0 |
| 2017 | $1,693 | $14,079 | $2,243 | $11,836 |
| 2016 | $1,630 | $13,584 | $2,243 | $11,341 |
| 2015 | $1,613 | $13,282 | $2,243 | $11,039 |
| 2014 | $1,431 | $12,244 | $2,455 | $9,789 |
Property History
| Date | Event | Price | List to Sale | Price per Sq Ft | Prior Sale |
|---|---|---|---|---|---|
| 11/10/2025 11/10/25 | Pending | -- | -- | -- | |
| 11/04/2025 11/04/25 | Price Changed | $209,900 | -3.7% | $142 / Sq Ft | |
| 10/03/2025 10/03/25 | For Sale | $217,900 | +74.5% | $148 / Sq Ft | |
| 04/16/2014 04/16/14 | Sold | $124,900 | -7.4% | $85 / Sq Ft | View Prior Sale |
| 02/27/2014 02/27/14 | Pending | -- | -- | -- | |
| 09/06/2013 09/06/13 | For Sale | $134,900 | -- | $91 / Sq Ft |
Purchase History
| Date | Type | Sale Price | Title Company |
|---|---|---|---|
| Warranty Deed | $125,000 | Old Republic Title Co Of Okl | |
| Interfamily Deed Transfer | -- | None Available | |
| Interfamily Deed Transfer | -- | None Available | |
| Warranty Deed | $88,500 | Stewart Abstract & Title |
Mortgage History
| Date | Status | Loan Amount | Loan Type |
|---|---|---|---|
| Open | $122,491 | FHA |
About the Listing Agent

Growing up in Oklahoma City, David's mission and passion was driven by the people and places around him. The incredible city of OKC has literally transformed since him was a child. With diligence, resilience and dedication, the last 30 years of astonishing improvements has set an example for the rest of the country to initiate new beginnings and growth through ideals of strength, philosophy, and heart. If you have ever had a typecast of Oklahoma, David welcomes you to discover the city that has
David's Other Listings
Source: MLSOK
MLS Number: 1194401
APN: 121421400
- 9000 Dena Ln
- 8901 NW 92nd St
- 9005 Stacy Lynn Ln
- 9013 NW 92nd St
- 8805 Dena Ln
- 8813 Aaron Dr
- 8933 Tilman Dr
- 8808 Kate Crossing
- 8800 NW 86th St
- 9224 NW 91st St
- 9009 NW 85th St
- 9500 Russell Dr
- 9012 NW 85th St
- 8712 Kate Crossing
- 9001 NW 84th St
- 8441 NW 92nd St
- 8700 Kate Crossing
- 9216 Poppey Place
- 9233 NW 87th St
- The Allen Plan at Britton Farms
