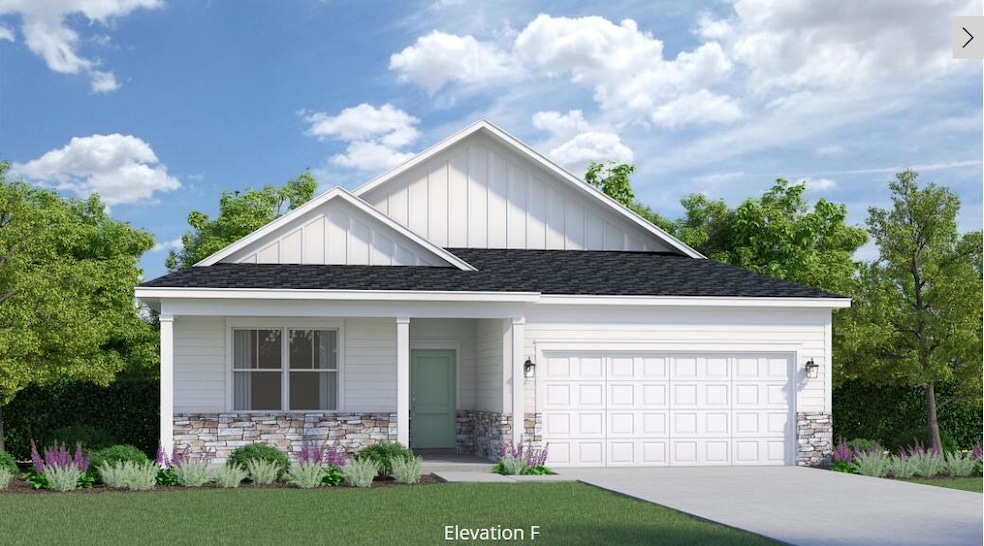Estimated payment $1,922/month
Highlights
- New Construction
- Ranch Style House
- Walk-In Pantry
- Newly Painted Property
- Covered Patio or Porch
- 2 Car Attached Garage
About This Home
The Everette F is a fantastic one-level ranch plan with large walk-in closets and large walk-in pantry! Great open kitchen with white shaker cabinets, subway tile backsplash, quartz countertops and stainless-steel appliances to include a gas stove and a refrigerator. The family room and dining areas are an open concept design that allows plenty of space to entertain. This home was designed with you in mind! Main level living with LVP flooring throughout the living areas and 12x12 ceramic tile in the wet areas. Split bedroom plan with the secondary bedrooms and a full bath available at the front of the home for visitors. Covered back porch. Architectural shingles, tankless water heater and termite bait stations. SEE DOCUMENT for Features. A Supra Lockbox is located on a post next to the central mailboxes in the 55' Section on Malahide. Key opens all the houses. Please be sure to return the key to the box.
Home Details
Home Type
- Single Family
Year Built
- Built in 2025 | New Construction
Lot Details
- 6,098 Sq Ft Lot
- Lot Dimensions are 55x110
- Front and Back Yard Sprinklers
HOA Fees
- $28 Monthly HOA Fees
Parking
- 2 Car Attached Garage
- Garage Door Opener
Home Design
- Ranch Style House
- Newly Painted Property
- Slab Foundation
- Stone Siding
- Vinyl Siding
Interior Spaces
- 1,951 Sq Ft Home
- Ceiling Fan
- Insulated Windows
- Blinds
- Insulated Doors
- Entrance Foyer
- Family Room
- Dining Room
- Washer and Electric Dryer Hookup
Kitchen
- Walk-In Pantry
- Gas Range
- Built-In Microwave
- Dishwasher
- Kitchen Island
- Disposal
Flooring
- Carpet
- Ceramic Tile
- Luxury Vinyl Tile
Bedrooms and Bathrooms
- 3 Bedrooms
- Split Bedroom Floorplan
- Walk-In Closet
- 2 Full Bathrooms
Attic
- Attic Floors
- Pull Down Stairs to Attic
Outdoor Features
- Covered Patio or Porch
Schools
- Warrenville Elementary School
- Lbc Middle School
- Midland Valley High School
Utilities
- Forced Air Heating and Cooling System
- Heating System Uses Natural Gas
- Tankless Water Heater
- Cable TV Available
Community Details
- Built by Veranda Homes, LLC
- Hitchcock Crossing Subdivision
Listing and Financial Details
- Tax Lot 30
- Assessor Parcel Number 0881313040
Map
Home Values in the Area
Average Home Value in this Area
Property History
| Date | Event | Price | List to Sale | Price per Sq Ft |
|---|---|---|---|---|
| 11/13/2025 11/13/25 | For Sale | $301,900 | -- | $155 / Sq Ft |
Source: REALTORS® of Greater Augusta
MLS Number: 549257
- 9109 Malahide Ln
- 9054 Malahide Ln
- 9092 Malahide Ln
- 5030 Tullamore Dr
- 5082 Tullamore Dr
- 5128 Tullamore Dr
- 270 Balbriggan Dr
- Jordan Plan at Hitchcock Preserve - 43'
- Karamea Plan at Hitchcock Preserve - 55'
- Karamea Plan at Hitchcock Preserve - 60'
- Perth Plan at Hitchcock Preserve - 43'
- Nile Plan at Hitchcock Preserve - 60'
- Riviera Plan at Hitchcock Preserve - 60'
- Saluda Plan at Hitchcock Preserve - 55'
- Insha Plan at Hitchcock Preserve - 60'
- Everette Plan at Hitchcock Preserve - 55'
- Riviera Plan at Hitchcock Preserve - 55'
- Thames Plan at Hitchcock Preserve - 43'
- Saluda Plan at Hitchcock Preserve - 60'
- Karamea Plan at Hitchcock Preserve - 43'
- 9068 Malahide Ln
- 9093 Malahide Ln
- 715 Courtland Dr
- 117 Timmerman St
- 512 Trestle Pass
- 1914 Pine Log Rd
- 8076 NW Pamlico Ave
- 2000 Trotters Run Ct
- 1793 Highland Park Dr SW
- 101 Fairway Ridge
- 2218 Trail Point
- 401 Seminole St
- 166 Luxborough Ct
- 115 Iroquois St
- 5020 Southeastern Ln
- 4020 Furlong Cir
- 460 Strutter Trail
- 906 Cherokee Ave Unit 2
- 2170 Jefferson Davis Hwy
- 4319 Hartshorn Cir

