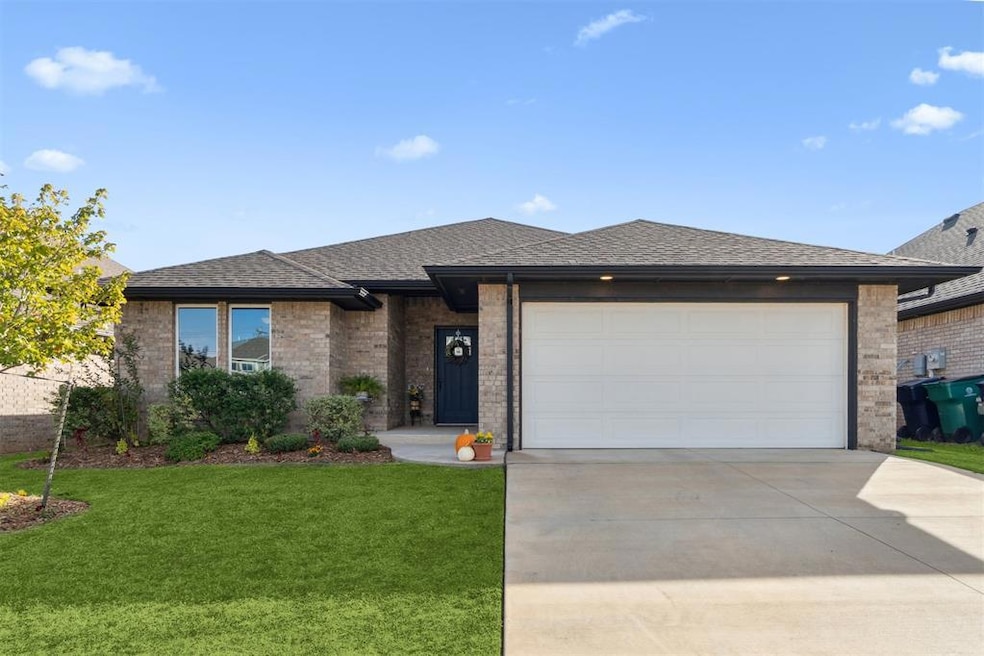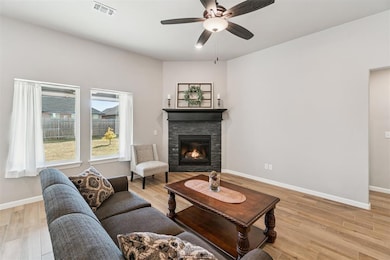9116 NW 121st Terrace Yukon, OK 73099
Harvest Hills West NeighborhoodEstimated payment $1,488/month
Highlights
- Traditional Architecture
- 2 Fireplaces
- 2 Car Attached Garage
- Stone Ridge Elementary School Rated A-
- Covered Patio or Porch
- Interior Lot
About This Home
Welcome home to this beautifully maintained 3-bedroom, 2-bath residence built by Taber Homes in 2021. This thoughtfully designed one-level floor plan features an inviting open living area highlighted by two gas fireplaces, one inside and one on the patio, ideal for relaxing or entertaining. The kitchen includes a gas range, built-in microwave, and generous counter space that flows seamlessly into the dining and living spaces.
Enjoy spectacular Oklahoma sunsets from your covered patio, overlooking the fenced backyard with plenty of room to play or garden. Additional exterior features include a concrete pad for trash receptacles, rain gutters, and a wood privacy fence.
Practical upgrades throughout the home include a tankless water heater, underground sprinkler system, and a garage floor storm shelter for added safety. Located in the highly regarded Piedmont School District, this home offers both comfort and peace of mind with convenient access to nearby amenities, schools, and highways.
Move-in ready and beautifully maintained—this home is the perfect blend of style, safety, and everyday convenience. Don’t miss your chance to make this one yours—schedule your private showing today!
Open House Schedule
-
Sunday, November 16, 20252:00 to 4:00 pm11/16/2025 2:00:00 PM +00:0011/16/2025 4:00:00 PM +00:00This nearly new and well-maintained home is in the right area for you and priced well-below the new homes. If you need 3 bedrooms, 2 baths, shelter, sprinkler system, tankless hot water, a fireplace on the back porch for outdoor living to see the spectacular sunsets, then, make your way over!Add to Calendar
Home Details
Home Type
- Single Family
Est. Annual Taxes
- $89
Year Built
- Built in 2021
Lot Details
- 5,994 Sq Ft Lot
- North Facing Home
- Wood Fence
- Interior Lot
- Sprinkler System
HOA Fees
- $23 Monthly HOA Fees
Parking
- 2 Car Attached Garage
- Garage Door Opener
Home Design
- Traditional Architecture
- Slab Foundation
- Brick Frame
- Composition Roof
Interior Spaces
- 1,475 Sq Ft Home
- 1-Story Property
- 2 Fireplaces
- Gas Log Fireplace
- Home Security System
Kitchen
- Gas Oven
- Gas Range
- Free-Standing Range
- Microwave
- Dishwasher
- Disposal
Flooring
- Carpet
- Tile
Bedrooms and Bathrooms
- 3 Bedrooms
- 2 Full Bathrooms
Outdoor Features
- Covered Patio or Porch
- Rain Gutters
Schools
- Stone Ridge Elementary School
- Piedmont Middle School
- Piedmont High School
Utilities
- Central Heating and Cooling System
- Tankless Water Heater
- High Speed Internet
- Cable TV Available
Community Details
- Association fees include maintenance common areas
- Mandatory home owners association
Listing and Financial Details
- Legal Lot and Block 2 / 2
Map
Home Values in the Area
Average Home Value in this Area
Tax History
| Year | Tax Paid | Tax Assessment Tax Assessment Total Assessment is a certain percentage of the fair market value that is determined by local assessors to be the total taxable value of land and additions on the property. | Land | Improvement |
|---|---|---|---|---|
| 2024 | $89 | $27,543 | $5,040 | $22,503 |
| 2023 | $89 | $26,741 | $5,040 | $21,701 |
| 2022 | $3,064 | $25,962 | $5,040 | $20,922 |
| 2021 | $89 | $710 | $710 | $0 |
| 2020 | $91 | $710 | $710 | $0 |
Property History
| Date | Event | Price | List to Sale | Price per Sq Ft |
|---|---|---|---|---|
| 11/08/2025 11/08/25 | For Sale | $276,575 | -- | $188 / Sq Ft |
Purchase History
| Date | Type | Sale Price | Title Company |
|---|---|---|---|
| Special Warranty Deed | $245,000 | Oklahoma City Abstract & Ttl | |
| Warranty Deed | $38,000 | Oklahoma City Abstract & Ttl |
Mortgage History
| Date | Status | Loan Amount | Loan Type |
|---|---|---|---|
| Open | $244,940 | VA | |
| Previous Owner | $194,300 | Construction |
Source: MLSOK
MLS Number: 1200696
APN: 090140999
- 9120 NW 121st St
- 9216 NW 123rd St
- 12405 Dolce Vita Dr
- 12409 Dr
- 12505 Dolche Vita Dr
- 12417 Dolce Vita Dr
- 12421 Dolce Vita Dr
- 12413 Dolce Vita St
- 12429 Dolce Vita Dr
- 12501 Dolce Vita Dr
- 12120 Brinley Reign Dr
- 11817 Edi Ave
- 11828 Corie Nicole Ln
- 9133 NW 125th St
- 9300 NW 126th St
- 9304 NW 126th St
- 8841 NW 120th St
- 12704 Carrara Ln
- 9209 NW 116th St
- 9608 NW 125th St
- 12201 Katie Rdg Rd
- 9329 NW 124th St
- 9328 NW 125th St
- 9321 NW 125th St
- 12529 Florence Ln
- 12117 Jude Way
- 12924 Firerock Cir
- 11916 Silver Sun Dr
- 8914 NW 109th St
- 8340 NW 130th Cir
- 8931 NW 109th Terrace
- 11332 N Markwell Ave
- 11040 N Eagle Ln
- 8905 NW 106th St
- 11301 Windmill Place
- 8401 NW 107th St
- 8408 NW 109th St
- 13532 Gentry Dr
- 13625 Cobblestone Rd
- 9004 NW 142nd St







