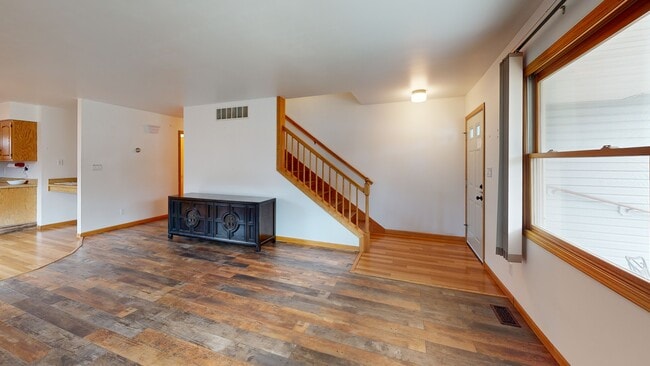
9117 Kennedy Ave Highland, IN 46322
Estimated payment $2,023/month
Highlights
- Hot Property
- No HOA
- 2.5 Car Attached Garage
- Wood Flooring
- Neighborhood Views
- Living Room
About This Home
Don't miss this exceptional opportunity to own a unique 3-bedroom, 2.5-bathroom, 1.5-story Cape Cod-style home situated on a double lot, just minutes from downtown Highland, IN! This property features the original open-concept design from the 1990s, creating a welcoming ambiance as soon as you step through the front door. The thoughtfully designed main level includes a primary bedroom suite with a full bathroom that features dual vanity sinks and a spacious walk-in closet, conveniently connected to the finished laundry room. The laundry room is equipped with a Kenmore Elite washer and dryer, a folding area, and a service sink. The kitchen comes equipped with stainless steel appliances and ample cabinet space, along with a dining area where you can enjoy freshly cooked meals. The unfinished basement offers potential recreational/storage space, and there is also a generously sized crawl space beneath half of the main level, which comes outfitted with storage racks and rolling stools. Don't forget to appreciate the expansive backyard, which includes a privacy fence and gated access at the rear of the property. This home has hosted many wonderful memories and is ready to create new ones. For added peace of mind, it comes with a 26 kW Generac home generator. Conveniently located just minutes from downtown Highland, this home is three exits away from highway access to the Illinois state line and is close to bike trails, schools, shopping, restaurants, and numerous other amenities. Don't miss this opportunity to make this house your new home!
Home Details
Home Type
- Single Family
Est. Annual Taxes
- $3,151
Year Built
- Built in 1996
Lot Details
- 6,500 Sq Ft Lot
- Back Yard Fenced
- Chain Link Fence
- Landscaped
- Additional Parcels
Parking
- 2.5 Car Attached Garage
- Off-Street Parking
Interior Spaces
- 2,632 Sq Ft Home
- 1.5-Story Property
- Blinds
- Living Room
- Neighborhood Views
- Fire and Smoke Detector
- Basement
Kitchen
- Range Hood
- Dishwasher
- Disposal
Flooring
- Wood
- Tile
- Vinyl
Bedrooms and Bathrooms
- 3 Bedrooms
Laundry
- Laundry Room
- Laundry on main level
- Dryer
- Washer
Outdoor Features
- Outdoor Storage
Schools
- Highland Middle School
- Highland High School
Utilities
- Forced Air Heating and Cooling System
- Heating System Uses Natural Gas
Community Details
- No Home Owners Association
- Wicker Blvd Add Subdivision
Listing and Financial Details
- Assessor Parcel Number 450728251008000026
Matterport 3D Tour
Floorplans
Map
Home Values in the Area
Average Home Value in this Area
Tax History
| Year | Tax Paid | Tax Assessment Tax Assessment Total Assessment is a certain percentage of the fair market value that is determined by local assessors to be the total taxable value of land and additions on the property. | Land | Improvement |
|---|---|---|---|---|
| 2024 | $7,461 | $315,100 | $37,500 | $277,600 |
| 2023 | $2,561 | $287,500 | $37,500 | $250,000 |
| 2022 | $2,561 | $256,900 | $37,500 | $219,400 |
| 2021 | $2,269 | $227,700 | $20,800 | $206,900 |
| 2020 | $2,116 | $212,400 | $20,800 | $191,600 |
| 2019 | $1,889 | $185,200 | $10,100 | $175,100 |
| 2018 | $2,084 | $174,500 | $10,100 | $164,400 |
| 2017 | $2,059 | $169,900 | $10,100 | $159,800 |
| 2016 | $2,036 | $168,600 | $10,100 | $158,500 |
| 2014 | $1,909 | $172,800 | $10,100 | $162,700 |
| 2013 | $1,873 | $173,600 | $10,100 | $163,500 |
Property History
| Date | Event | Price | List to Sale | Price per Sq Ft |
|---|---|---|---|---|
| 11/06/2025 11/06/25 | For Sale | $334,900 | -- | $127 / Sq Ft |
Purchase History
| Date | Type | Sale Price | Title Company |
|---|---|---|---|
| Deed | -- | None Listed On Document | |
| Interfamily Deed Transfer | -- | Attorney |
About the Listing Agent

James Beecher is a licensed real estate agent who resides in Northwest Indiana (lives in/offices out of Lake County) and is also Licensed in Illinois, to service the Chicagoland Area. James Beecher has been a full-time licensed real estate agent for almost 6 years, providing exceptional service to his clients, by guiding his clients, the right way whether they are buyers or sellers!
With over 150 homes sold, James Beecher averages above 25 home sales a year, with a total between
James' Other Listings
Source: Northwest Indiana Association of REALTORS®
MLS Number: 830460
APN: 45-07-28-251-008.000-026
- 8032 Kennedy Ave
- 2631 Parkway Dr
- 2741 41st St
- 8951 O Day Dr
- 8959 Lawndale St
- 9035 O Day Dr
- 2727 Clough Ave
- 2711 Clough Ave
- 2921 Clough Ave
- 2612 Hart Rd
- 2515 Longwood Dr Unit 202
- 2704 Wicker Ave
- 2892 Cambridge Way
- 2896 Cambridge Way
- 2933 Churchill Ln
- 9505 Kennedy Ave
- 9320 Spring Creek Dr Unit 3
- 3210 O Day Dr
- 8939 Parrish Ave
- 9414 Saric Dr
- 2300 Azalea Dr
- 2121 45th St
- 2049 45th St Unit 101
- 9735 Wildwood Ct Unit 1A
- 2219 Teakwood Cir
- 8814 Northcote Ave
- 1010 W Pine St
- 9939 Sequoia Ln
- 1618 Camellia Dr Unit D-2
- 1155 N Indiana St Unit B
- 1213 N Indiana St Unit 2
- 838 N Elmer St
- 3607-3645 Orchard Dr
- 7315 Delaware Ave
- 1800 Park West Blvd
- 7752 Beech Ave
- 7229 Osborn Ave
- 8013 Monaldi Dr
- 7012 Kennedy Ave Unit 2
- 7528 Catalpa Ave





