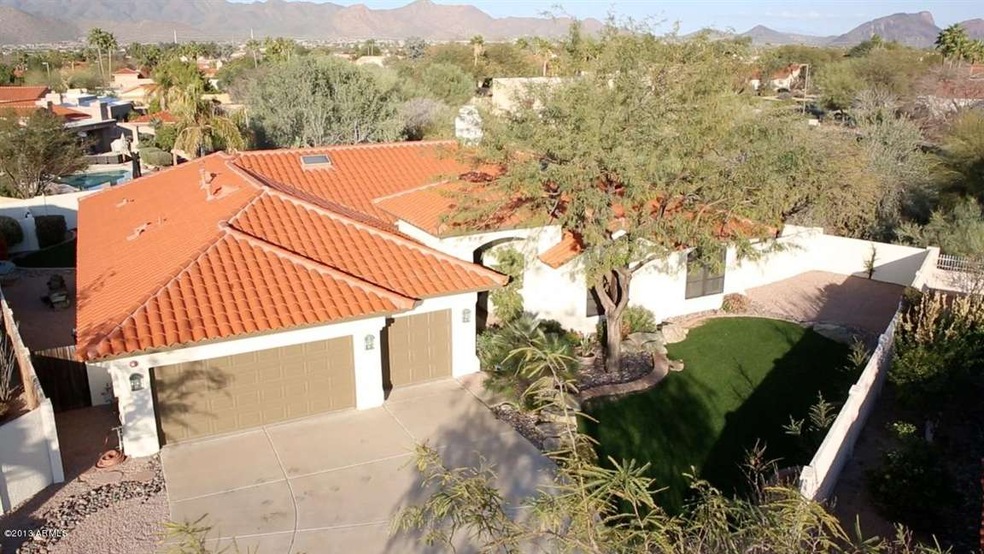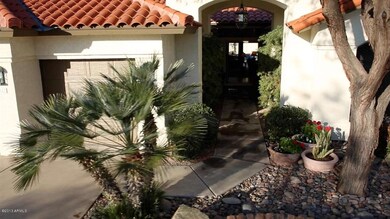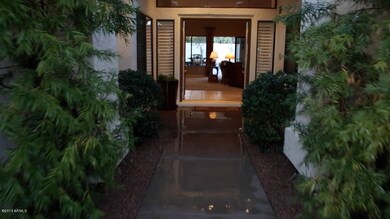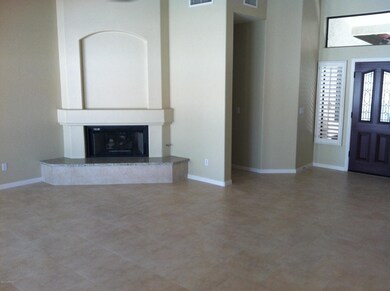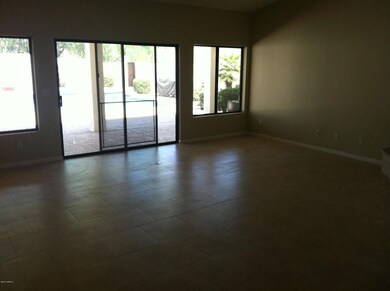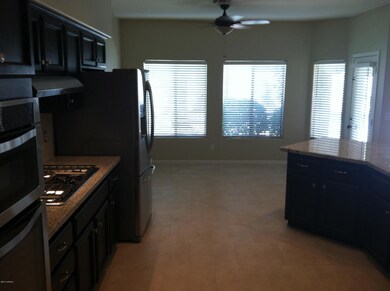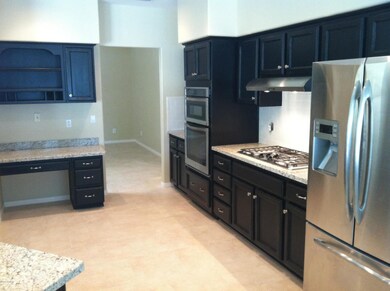
9117 N 109th Place Scottsdale, AZ 85259
Scottsdale Ranch NeighborhoodHighlights
- Heated Spa
- 0.3 Acre Lot
- Clubhouse
- Laguna Elementary School Rated A
- Mountain View
- Vaulted Ceiling
About This Home
As of September 2013BACK ON MARKET! The Right Home - The Right Location! Have you been searching for ''just the right home'' in the Scottsdale Ranch Area? Why are you looking in Scottsdale Ranch? Because of the location, the surroundings & the amenities you are afforded. This Golden Heritage Semi-Custom Home is a ''one-of-a-kind'' floor plan that has seen ONE Owner. From the quiet location, to the NAOS over the wall, to the privacy of the loop cul-de-sac street w/no through traffic, this is the location for you! Situated near Scottsdale Ranch Park, near shopping, near Scottsdale Health Care Shea & easy access to the Loop 101 Freeway. The oversized extended Garage will fit all the toys you have. Best of all, completely updated with new appliances, carpet, flooring, countertops, ceiling fans, (see more) door hardware, new cabinet finishes, new cabinet self-closing hinges and pulls, new kitchen backsplash, new under-mount SS sink, new fireplace hearth granite cap, new paint (interior & garage) and so much more... The home looks and smells new!
Last Agent to Sell the Property
Cornerstone Real Estate Group License #BR109388000 Listed on: 02/15/2013
Last Buyer's Agent
William Spain
AZ Brokerage Holdings, LLC License #SA019205000
Home Details
Home Type
- Single Family
Est. Annual Taxes
- $3,565
Year Built
- Built in 1994
Lot Details
- 0.3 Acre Lot
- Cul-De-Sac
- Block Wall Fence
- Front and Back Yard Sprinklers
- Sprinklers on Timer
- Private Yard
- Grass Covered Lot
HOA Fees
- $28 Monthly HOA Fees
Parking
- 3 Car Direct Access Garage
- 5 Open Parking Spaces
- Garage Door Opener
Home Design
- Santa Barbara Architecture
- Wood Frame Construction
- Tile Roof
- Foam Roof
- Stucco
Interior Spaces
- 2,931 Sq Ft Home
- 1-Story Property
- Vaulted Ceiling
- Ceiling Fan
- Gas Fireplace
- Mountain Views
Kitchen
- Breakfast Bar
- Gas Cooktop
- Built-In Microwave
- Granite Countertops
Flooring
- Carpet
- Tile
Bedrooms and Bathrooms
- 5 Bedrooms
- Remodeled Bathroom
- Primary Bathroom is a Full Bathroom
- 3 Bathrooms
- Dual Vanity Sinks in Primary Bathroom
- Bathtub With Separate Shower Stall
Home Security
- Security System Owned
- Fire Sprinkler System
Pool
- Heated Spa
- Play Pool
Schools
- Laguna Elementary School
- Mountainside Middle School
- Desert Mountain High School
Utilities
- Refrigerated Cooling System
- Zoned Heating
- Heating System Uses Natural Gas
- Water Filtration System
- Water Softener
- High Speed Internet
- Cable TV Available
Additional Features
- No Interior Steps
- Covered Patio or Porch
Listing and Financial Details
- Tax Lot 197
- Assessor Parcel Number 217-51-378
Community Details
Overview
- Association fees include ground maintenance
- Sr Community Assoc Association, Phone Number (480) 860-2022
- Built by Golden Heritage
- Mountainview Place Two Subdivision, Semi Custom Floorplan
Amenities
- Clubhouse
- Recreation Room
Recreation
- Bike Trail
Ownership History
Purchase Details
Purchase Details
Home Financials for this Owner
Home Financials are based on the most recent Mortgage that was taken out on this home.Similar Homes in Scottsdale, AZ
Home Values in the Area
Average Home Value in this Area
Purchase History
| Date | Type | Sale Price | Title Company |
|---|---|---|---|
| Interfamily Deed Transfer | -- | None Available | |
| Warranty Deed | $649,900 | First American Title Company |
Mortgage History
| Date | Status | Loan Amount | Loan Type |
|---|---|---|---|
| Open | $417,000 | Adjustable Rate Mortgage/ARM | |
| Closed | $417,000 | New Conventional | |
| Previous Owner | $217,600 | Unknown | |
| Previous Owner | $173,000 | No Value Available |
Property History
| Date | Event | Price | Change | Sq Ft Price |
|---|---|---|---|---|
| 10/05/2013 10/05/13 | Rented | $3,200 | -7.2% | -- |
| 10/04/2013 10/04/13 | Under Contract | -- | -- | -- |
| 09/17/2013 09/17/13 | For Rent | $3,450 | 0.0% | -- |
| 09/12/2013 09/12/13 | Sold | $649,900 | 0.0% | $222 / Sq Ft |
| 08/19/2013 08/19/13 | Pending | -- | -- | -- |
| 08/16/2013 08/16/13 | Price Changed | $649,900 | +5.7% | $222 / Sq Ft |
| 08/16/2013 08/16/13 | For Sale | $614,900 | -5.4% | $210 / Sq Ft |
| 07/17/2013 07/17/13 | Off Market | $649,900 | -- | -- |
| 07/10/2013 07/10/13 | Price Changed | $614,900 | -1.0% | $210 / Sq Ft |
| 06/26/2013 06/26/13 | Price Changed | $621,250 | -1.2% | $212 / Sq Ft |
| 06/17/2013 06/17/13 | Price Changed | $628,500 | -0.7% | $214 / Sq Ft |
| 06/07/2013 06/07/13 | Price Changed | $632,750 | -1.1% | $216 / Sq Ft |
| 05/24/2013 05/24/13 | For Sale | $639,500 | 0.0% | $218 / Sq Ft |
| 05/24/2013 05/24/13 | Price Changed | $639,500 | 0.0% | $218 / Sq Ft |
| 04/24/2013 04/24/13 | Pending | -- | -- | -- |
| 03/12/2013 03/12/13 | Price Changed | $639,500 | -1.5% | $218 / Sq Ft |
| 02/15/2013 02/15/13 | For Sale | $649,500 | -- | $222 / Sq Ft |
Tax History Compared to Growth
Tax History
| Year | Tax Paid | Tax Assessment Tax Assessment Total Assessment is a certain percentage of the fair market value that is determined by local assessors to be the total taxable value of land and additions on the property. | Land | Improvement |
|---|---|---|---|---|
| 2025 | $4,115 | $69,123 | -- | -- |
| 2024 | $4,053 | $65,832 | -- | -- |
| 2023 | $4,053 | $88,220 | $17,640 | $70,580 |
| 2022 | $3,813 | $68,830 | $13,760 | $55,070 |
| 2021 | $4,087 | $59,560 | $11,910 | $47,650 |
| 2020 | $4,046 | $54,160 | $10,830 | $43,330 |
| 2019 | $3,995 | $52,880 | $10,570 | $42,310 |
| 2018 | $3,858 | $50,270 | $10,050 | $40,220 |
| 2017 | $3,733 | $48,680 | $9,730 | $38,950 |
| 2016 | $3,938 | $49,510 | $9,900 | $39,610 |
| 2015 | $3,846 | $51,580 | $10,310 | $41,270 |
Agents Affiliated with this Home
-
Karen Belushi-Gillespie

Seller's Agent in 2013
Karen Belushi-Gillespie
Provident Partners Realty
(602) 565-2349
33 Total Sales
-
Randy Malkin

Seller's Agent in 2013
Randy Malkin
Cornerstone Real Estate Group
(480) 797-1915
38 Total Sales
-
Randi Christel

Buyer's Agent in 2013
Randi Christel
HomeSmart
(602) 370-2396
15 Total Sales
-
W
Buyer's Agent in 2013
William Spain
Realty Executives
Map
Source: Arizona Regional Multiple Listing Service (ARMLS)
MLS Number: 4890958
APN: 217-51-378
- 10895 E Mission Ln
- 10810 E Mission Ln
- 10835 E San Salvador Dr
- 10741 E Palomino Rd
- 10587 E Caron St
- 10877 E Ironwood Dr
- 10560 E Palomino Rd
- 9442 N 106th Place Unit 81
- 9650 N 106th Way
- 10662 E Carol Ave
- 10593 E Fanfol Ln
- 10591 E Saddlehorn Dr Unit 76
- 10522 E Bella Vista Dr
- 10892 E Gold Dust Ave
- 10660 E Vogel Ave
- 10468 E Mission Ln
- 9472 N 105th St Unit 27
- 10386 N 110th Place
- 11600 E Caron St
- 11331 E Cochise Dr
