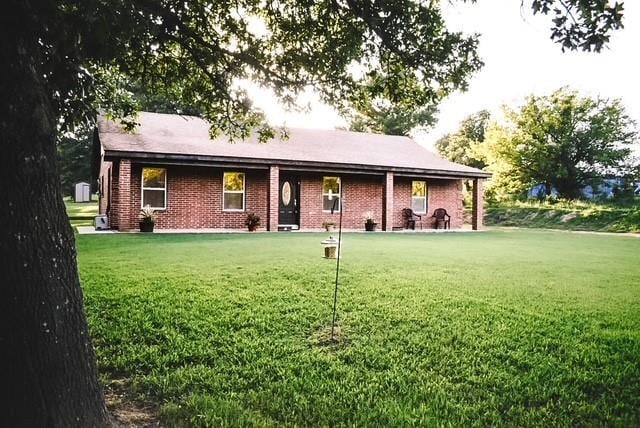9117 S Dobbs Rd Newalla, OK 74857
Estimated payment $1,495/month
Highlights
- Craftsman Architecture
- Laundry Room
- 1-Story Property
- Covered Patio or Porch
- Tile Flooring
- Central Heating and Cooling System
About This Home
This home is nestled in the tranquil rural area of Newalla, where country charm meets modern comfort. This delightful 3-bedroom, 2-bathroom brick home boasts an inviting open floor plan, perfect for both entertaining and everyday living. As you step inside, you'll be greeted by a spacious living area filled with natural light, seamlessly flowing into the dining and kitchen spaces, creating a warm and inviting atmosphere for family gatherings and cozy nights in. Primary Bedroom has a nice walk in closet and connecting bath that opens into the laundry room.
Set on 1.22 acres, this property offers the peace and serenity of country living. Enjoy the benefits of country life with well water and the comfort of central heating and air conditioning, ensuring year-round comfort for you and your family. The outdoor cellar is nice size to accomodate multiple people, keeping you safe from the weather if neeeded. Brand new roof 2025.
Situated within the highly sought-after McLoud school district, this property is ideal for families looking to settle in a quiet environment while still being in close proximity to I-40 making a quick trip to OKC or Shawnee a breeze. Don't miss this opportunity to escape to your own slice of rural paradise in Newalla – come and see all that this beautiful home has to offer!
Home Details
Home Type
- Single Family
Est. Annual Taxes
- $1,374
Year Built
- Built in 2006
Lot Details
- 1.22 Acre Lot
- Rural Setting
- East Facing Home
Home Design
- Craftsman Architecture
- Brick Exterior Construction
- Slab Foundation
- Composition Roof
Interior Spaces
- 1,749 Sq Ft Home
- 1-Story Property
- Ceiling Fan
- Laundry Room
Kitchen
- Oven
- Dishwasher
- Wood Stained Kitchen Cabinets
- Disposal
Flooring
- Carpet
- Tile
Bedrooms and Bathrooms
- 3 Bedrooms
- 2 Full Bathrooms
Parking
- No Garage
- Gravel Driveway
Outdoor Features
- Covered Patio or Porch
- Outbuilding
Schools
- Mcloud Elementary School
- Mcloud High School
Utilities
- Central Heating and Cooling System
- Well
- Septic Tank
- High Speed Internet
Listing and Financial Details
- Legal Lot and Block 9 / 1
Map
Home Values in the Area
Average Home Value in this Area
Tax History
| Year | Tax Paid | Tax Assessment Tax Assessment Total Assessment is a certain percentage of the fair market value that is determined by local assessors to be the total taxable value of land and additions on the property. | Land | Improvement |
|---|---|---|---|---|
| 2024 | $1,374 | $13,850 | $1,644 | $12,206 |
| 2023 | $1,331 | $13,447 | $1,820 | $11,627 |
| 2022 | $1,300 | $13,055 | $1,766 | $11,289 |
| 2021 | $1,575 | $12,675 | $1,798 | $10,877 |
| 2020 | $1,218 | $12,306 | $1,755 | $10,551 |
| 2019 | $1,214 | $11,948 | $732 | $11,216 |
| 2018 | $1,280 | $11,948 | $732 | $11,216 |
| 2017 | $1,291 | $11,948 | $0 | $0 |
| 2016 | $1,170 | $11,948 | $732 | $11,216 |
| 2015 | $1,194 | $11,948 | $732 | $11,216 |
| 2014 | $1,190 | $11,948 | $732 | $11,216 |
Property History
| Date | Event | Price | List to Sale | Price per Sq Ft |
|---|---|---|---|---|
| 09/05/2025 09/05/25 | Pending | -- | -- | -- |
| 07/13/2025 07/13/25 | For Sale | $260,000 | -- | $149 / Sq Ft |
Purchase History
| Date | Type | Sale Price | Title Company |
|---|---|---|---|
| Warranty Deed | $100,000 | Stewart Escrow & Title Midwe | |
| Special Warranty Deed | $55,125 | Oklahoma Reo Closing & Title | |
| Sheriffs Deed | -- | None Available |
Mortgage History
| Date | Status | Loan Amount | Loan Type |
|---|---|---|---|
| Open | $76,312 | FHA |
Source: MLSOK
MLS Number: 1180249
APN: R0154903
- 9209 Hazy Brook Dr
- 9000 Sleepy Hollow Dr
- 9025 Hollow Rd
- 9000 Hollow Rd
- 29049 Oilfield Trash Dr
- 0 SE 97th Place
- 21301 SE 103rd St
- 9500 Megans Way
- 18220 SE 95th St
- 12201 Tamewood Dr
- 2501 SE 119th St
- 3307 S Dobbs Rd
- 3305 S Dobbs Rd
- 57 Country Creek Dr
- 0 E 1140 Rd Unit 1176402
- 0 E 1140 Rd Unit 1135043
- 12901 S Dobbs Rd
- 12720 S Peebly Rd
- 12724 S Peebly Rd
- 12720 S Peebly Rd Unit Tract4







