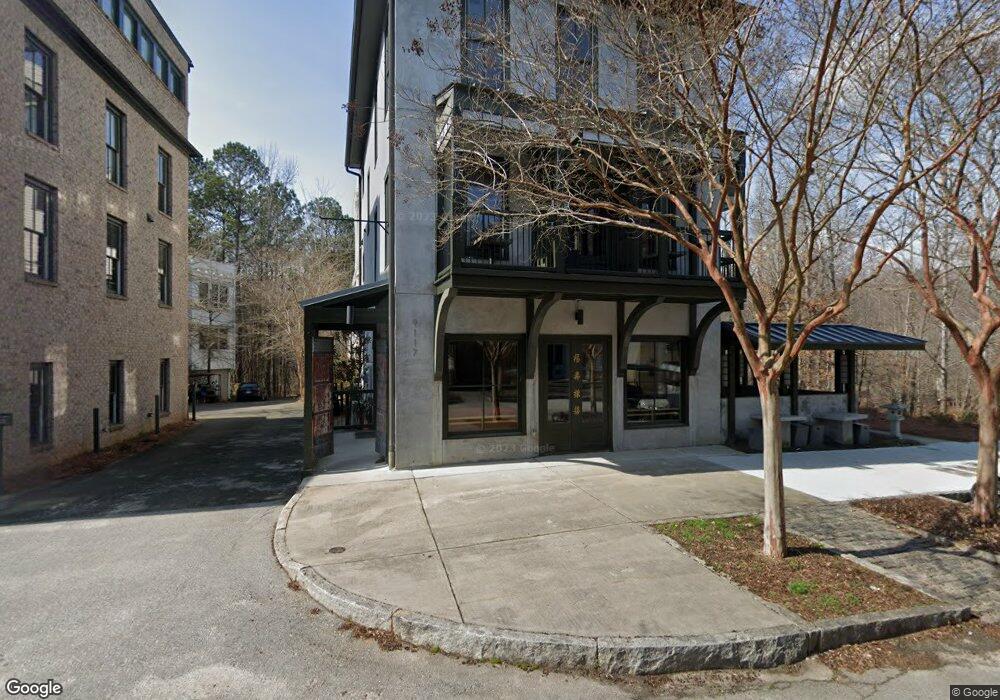9117 Selborne Ln Palmetto, GA 30268
2
Beds
2
Baths
1,728
Sq Ft
1,742
Sq Ft Lot
About This Home
This home is located at 9117 Selborne Ln, Palmetto, GA 30268. 9117 Selborne Ln is a home located in Fulton County with nearby schools including Palmetto Elementary School, Bear Creek Middle School, and Creekside High School.
Ownership History
Date
Name
Owned For
Owner Type
Purchase Details
Closed on
Jul 29, 2009
Sold by
United Community Bank
Bought by
Nelson Mark
Create a Home Valuation Report for This Property
The Home Valuation Report is an in-depth analysis detailing your home's value as well as a comparison with similar homes in the area
Home Values in the Area
Average Home Value in this Area
Purchase History
| Date | Buyer | Sale Price | Title Company |
|---|---|---|---|
| Nelson Mark | $390,000 | -- |
Source: Public Records
Tax History Compared to Growth
Tax History
| Year | Tax Paid | Tax Assessment Tax Assessment Total Assessment is a certain percentage of the fair market value that is determined by local assessors to be the total taxable value of land and additions on the property. | Land | Improvement |
|---|---|---|---|---|
| 2025 | $11,600 | $338,000 | $16,520 | $321,480 |
| 2023 | $11,600 | $104,960 | $16,520 | $88,440 |
| 2022 | $3,706 | $104,960 | $16,520 | $88,440 |
| 2021 | $3,840 | $104,960 | $16,520 | $88,440 |
| 2020 | $3,967 | $104,960 | $16,520 | $88,440 |
| 2019 | $3,954 | $104,280 | $16,520 | $87,760 |
| 2018 | $4,000 | $104,640 | $16,880 | $87,760 |
| 2017 | $5,289 | $135,000 | $16,880 | $118,120 |
| 2016 | $5,419 | $135,000 | $16,880 | $118,120 |
| 2015 | $5,435 | $135,000 | $16,880 | $118,120 |
| 2014 | $5,807 | $139,560 | $16,880 | $122,680 |
Source: Public Records
Map
Nearby Homes
- 9121 Selborne Ln
- 9129 Selborne Ln
- 434 Selborne Way
- 9071 Selborne Ln
- 9057 Selborne Ln
- 9062 Selborne Ln
- 9060 Selborne Ln
- 9179 Selborne Ln
- 9032 Selborne Ln
- 9016 Selborne Ln
- 260 Flynn Ridge
- 9205 Selborne Ln
- 8395 Atlanta Newnan Rd
- 8395 Atlanta Newnan Rd
- 290 Tabb Way
- 122 Gainey Ln
- 10625 Serenbe Ln Unit 204
- 1250 Lupo Loop
- 10671 Serenbe Ln
- 1210 Lupo Loop
- 9117 Selborne Ln Unit 22
- 9119 Selborne Ln
- 9119 Selborne Ln Unit N/A
- 9131 Selborne Ln
- 9121 Selborne Ln Unit 24
- 9123 Selborne Ln
- 9133 Selborne Ln
- 9133 Selborne Ln Unit 26
- 9129 Selborne Ln
- 9127 Selborne Ln
- 9127 Selborne Ln Unit 29
- 9127 Selborne Ln
- 9120 Selborne Ln Unit 63
- 9120 Selborne Ln
- 9135 Selborne Ln Unit 27
- 9125 Selborne Ln
- 9125 Selborne Ln
- 9139 Selborne Ln
- 9116 Selborne Ln
- 9118 Selborne Ln
