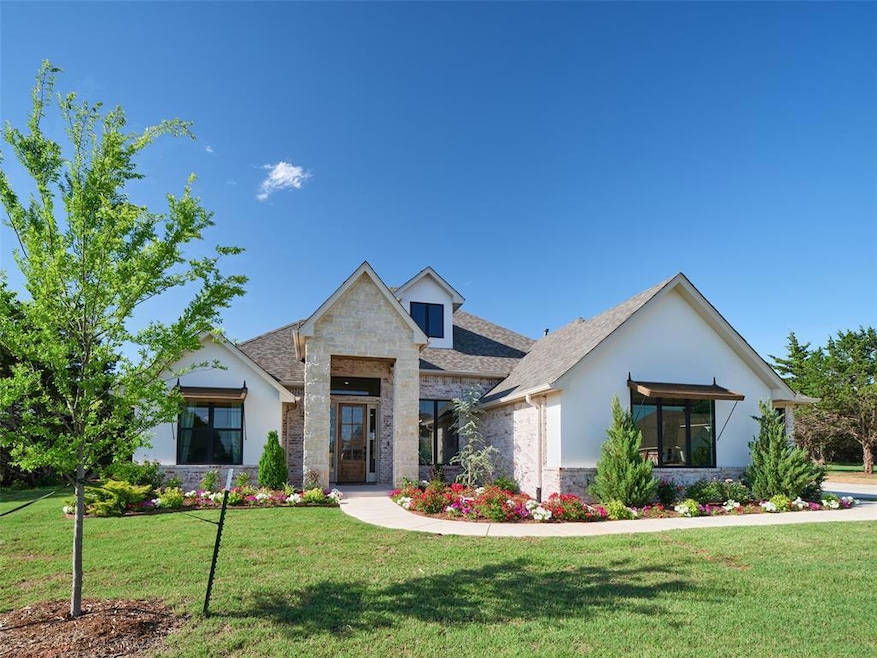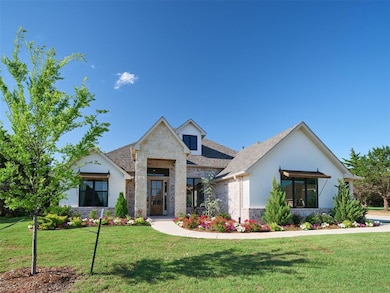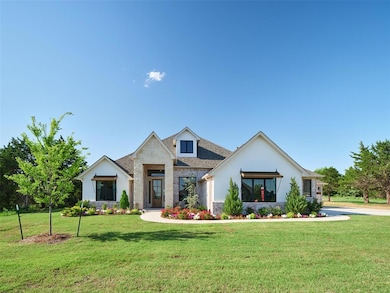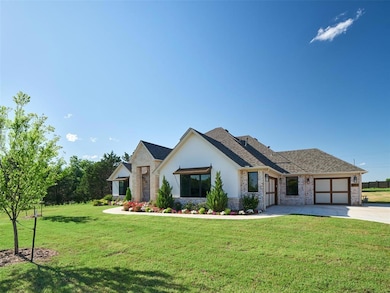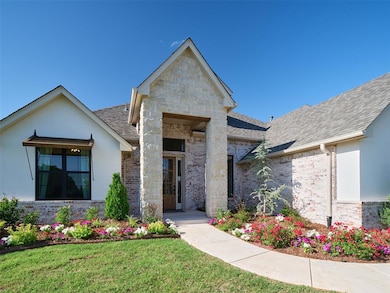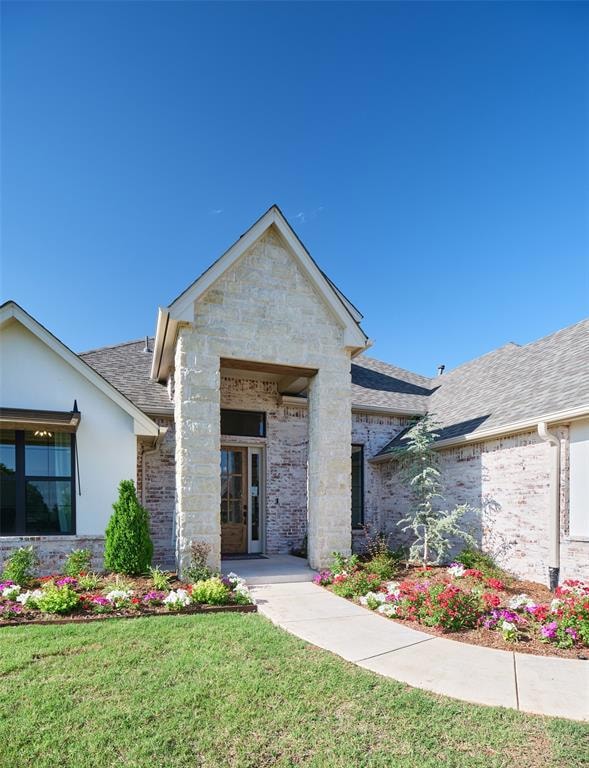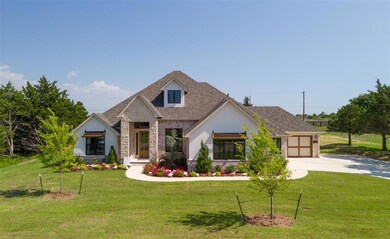9117 SW 90th St Mustang, OK 73064
South Mustang NeighborhoodEstimated payment $3,810/month
Highlights
- New Construction
- Traditional Architecture
- 3 Car Attached Garage
- Mustang Horizon Intermediate School Rated A-
- Covered Patio or Porch
- Interior Lot
About This Home
Welcome to this charming three-bedroom home, thoughtfully designed to blend comfort and style. As you enter, you're greeted by a spacious foyer that leads you into the heart of the home. A cozy study offers a serene space for work or relaxation. Continuing through, you'll find the open-concept living area, featuring a gourmet kitchen with modern appliances, a central island, and ample storage, flowing seamlessly into the bright dining area and inviting living room. The primary suite serves as a peaceful retreat, boasting a luxurious en-suite bathroom and a spacious walk-in closet. Two additional bedrooms share a well-appointed bathroom, perfect for family or guests. A versatile media room provides the ideal setting for movie nights or entertaining. Outside, a large covered patio beckons you to enjoy the serene surroundings, offering ample space for outdoor dining and relaxation. With its thoughtful layout and stylish finishes, this three-bedroom home is sure to impress even the most discerning homeowner. Builder reserves all furniture, curtains, curtain rods, and fridge. Owner is licensee. O/A
Home Details
Home Type
- Single Family
Year Built
- Built in 2024 | New Construction
Lot Details
- 0.63 Acre Lot
- Interior Lot
- Sprinkler System
HOA Fees
- $42 Monthly HOA Fees
Parking
- 3 Car Attached Garage
- Garage Door Opener
- Driveway
Home Design
- Traditional Architecture
- Brick Frame
- Composition Roof
Interior Spaces
- 2,855 Sq Ft Home
- 1-Story Property
- Gas Log Fireplace
- Utility Room with Study Area
- Laundry Room
Kitchen
- Microwave
- Dishwasher
- Disposal
Bedrooms and Bathrooms
- 3 Bedrooms
Home Security
- Home Security System
- Fire and Smoke Detector
Schools
- Mustang Elementary School
- Mustang Middle School
- Mustang High School
Additional Features
- Covered Patio or Porch
- Central Heating and Cooling System
Community Details
- Association fees include greenbelt
- Mandatory home owners association
Listing and Financial Details
- Legal Lot and Block 4 / 4
Map
Home Values in the Area
Average Home Value in this Area
Tax History
| Year | Tax Paid | Tax Assessment Tax Assessment Total Assessment is a certain percentage of the fair market value that is determined by local assessors to be the total taxable value of land and additions on the property. | Land | Improvement |
|---|---|---|---|---|
| 2024 | -- | $2,019 | $2,019 | -- |
| 2023 | -- | $2,019 | $2,019 | -- |
Property History
| Date | Event | Price | Change | Sq Ft Price |
|---|---|---|---|---|
| 08/15/2025 08/15/25 | For Sale | $599,950 | 0.0% | $210 / Sq Ft |
| 07/09/2025 07/09/25 | Pending | -- | -- | -- |
| 06/26/2025 06/26/25 | Price Changed | $599,950 | -11.1% | $210 / Sq Ft |
| 05/21/2025 05/21/25 | For Sale | $674,980 | -- | $236 / Sq Ft |
Purchase History
| Date | Type | Sale Price | Title Company |
|---|---|---|---|
| Warranty Deed | $80,000 | Chicago Title |
Mortgage History
| Date | Status | Loan Amount | Loan Type |
|---|---|---|---|
| Closed | $498,000 | Construction |
Source: MLSOK
MLS Number: 1170913
APN: 090149318
- Ellie Plan at Prairie Estates
- Emma Plan at Prairie Estates
- Maddie Plan at Prairie Estates
- Saddie Plan at Prairie Estates
- Preston Plan at Prairie Estates
- Logan Plan at Prairie Estates
- Collin Plan at Prairie Estates
- Hudson Plan at Prairie Estates
- Patrick Plan at Prairie Estates
- Wade Plan at Prairie Estates
- Lyla Plan at Prairie Estates
- Elle Plan at Prairie Estates
- Ledger Plan at Prairie Estates
- Drew Plan at Prairie Estates
- Sutton Plan at Prairie Estates
- Dexter Plan at Prairie Estates
- Lincoln Plan at Prairie Estates
- Charli Plan at Prairie Estates
- Teagan Plan at Prairie Estates
- Baker Plan at Prairie Estates
- 8709 SW 66th Place
- 628 E Elder Ln
- 4340 Siena Ridge Blvd
- 829 E Barajas Terrace
- 360 N Pebble Creek Terrace
- 8520 SW 49th Cir
- 9028 SW 46th St
- 420 E Plantation Terrace
- 4608 Crystal Clear Ln
- 4512 Rylee Dr
- 412 E Mobile Terrace
- 9325 SW 44th Terrace
- 421 E Mobile Terrace
- 4405 Windgate Rd W
- 4300 Windgate Rd W
- 101 Fieldstone Way
- 8722 SW 40th Terrace
- 4204 Umbria Rd
- 10516 SW 41st St
- 4017 Olivia St
