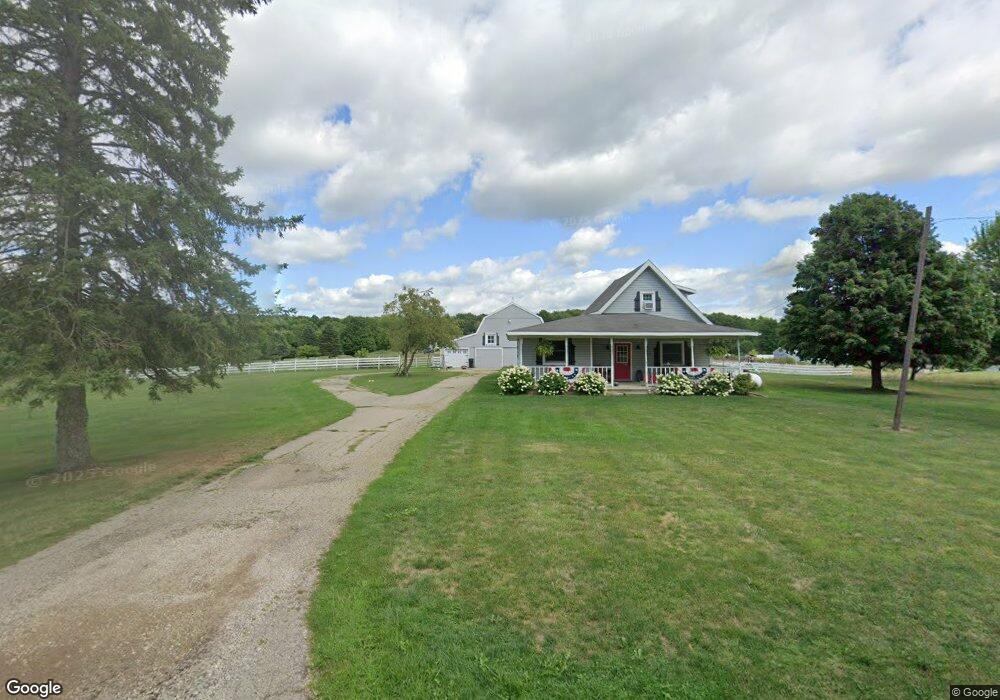9118 Clyde Park Ave SW Byron Center, MI 49315
Estimated Value: $326,957 - $370,000
3
Beds
1
Bath
1
Sq Ft
$351,739/Sq Ft
Est. Value
About This Home
This home is located at 9118 Clyde Park Ave SW, Byron Center, MI 49315 and is currently estimated at $351,739, approximately $351,739 per square foot. 9118 Clyde Park Ave SW is a home located in Kent County with nearby schools including Countryside Elementary School, Robert L. Nickels Intermediate School, and Byron Center West Middle School.
Ownership History
Date
Name
Owned For
Owner Type
Purchase Details
Closed on
Nov 30, 2015
Sold by
Woolley Dale and Woolley Dale E
Bought by
Stevens Scott D and Stevens Molly
Current Estimated Value
Home Financials for this Owner
Home Financials are based on the most recent Mortgage that was taken out on this home.
Original Mortgage
$171,000
Outstanding Balance
$134,824
Interest Rate
3.78%
Mortgage Type
New Conventional
Estimated Equity
$216,915
Purchase Details
Closed on
Sep 12, 2003
Sold by
Woolley Dale E
Bought by
Stevens Cynthia G and Dale E Woolley Trust
Create a Home Valuation Report for This Property
The Home Valuation Report is an in-depth analysis detailing your home's value as well as a comparison with similar homes in the area
Home Values in the Area
Average Home Value in this Area
Purchase History
| Date | Buyer | Sale Price | Title Company |
|---|---|---|---|
| Stevens Scott D | -- | Chicago Title | |
| Stevens Cynthia G | -- | -- |
Source: Public Records
Mortgage History
| Date | Status | Borrower | Loan Amount |
|---|---|---|---|
| Open | Stevens Scott D | $171,000 |
Source: Public Records
Tax History Compared to Growth
Tax History
| Year | Tax Paid | Tax Assessment Tax Assessment Total Assessment is a certain percentage of the fair market value that is determined by local assessors to be the total taxable value of land and additions on the property. | Land | Improvement |
|---|---|---|---|---|
| 2025 | $2,027 | $130,600 | $0 | $0 |
| 2024 | $2,027 | $121,700 | $0 | $0 |
| 2023 | $1,939 | $111,200 | $0 | $0 |
| 2022 | $2,663 | $102,000 | $0 | $0 |
| 2021 | $2,592 | $98,000 | $0 | $0 |
| 2020 | $1,784 | $95,500 | $0 | $0 |
| 2019 | $2,530 | $90,000 | $0 | $0 |
| 2018 | $2,478 | $84,000 | $30,800 | $53,200 |
| 2017 | $2,415 | $77,100 | $0 | $0 |
| 2016 | $2,331 | $73,100 | $0 | $0 |
| 2015 | $1,953 | $73,100 | $0 | $0 |
| 2013 | -- | $63,400 | $0 | $0 |
Source: Public Records
Map
Nearby Homes
- 8920 Pictured Rock Dr
- 8877 Pictured Rock Dr
- 784 Petoskey Stone Dr
- 760 Petoskey Stone SW
- 760 Petoskey Stone Dr
- 8733 Cobble Dr
- 769 Sun Stone Dr SW
- 697 Sun Stone Dr SW
- 679 Sun Stone Dr SW
- 884 S Center Park Dr SW Unit 7
- 903 S Center Park Dr SW Unit 14
- 750 84th St SW
- 8545 Division Ave S
- 8506 Division Ave S
- 9144 Sailor Dr
- 1729 Thyme Dr
- 9669 Division Ave S
- 8480 Division Ave S
- The Fitzgerald Plan at Walnut Ridge
- The Marley Plan at Walnut Ridge
- 9090 Clyde Park Ave SW
- 781 92nd St SW
- 9070 Clyde Park Ave SW
- 9121 Clyde Park Ave SW
- 707 92nd St SW
- 745 92nd St SW
- 9045 Clyde Park Ave SW
- 885 92nd St SW
- 665 92nd St SW
- 670 92nd St SW
- 750 Stepping Stone Dr
- 726 Stepping Stone Dr
- 738 Stepping Stone Dr
- 762 Stepping Stone Dr
- 702 Stepping Stone Dr
- 690 Stepping Stone Dr
- 690 Stepping Stone Dr
- Lot 33 Stepping Stone Dr
- 28658 Stepping Stone Dr
- 33 Stepping Stone Dr
