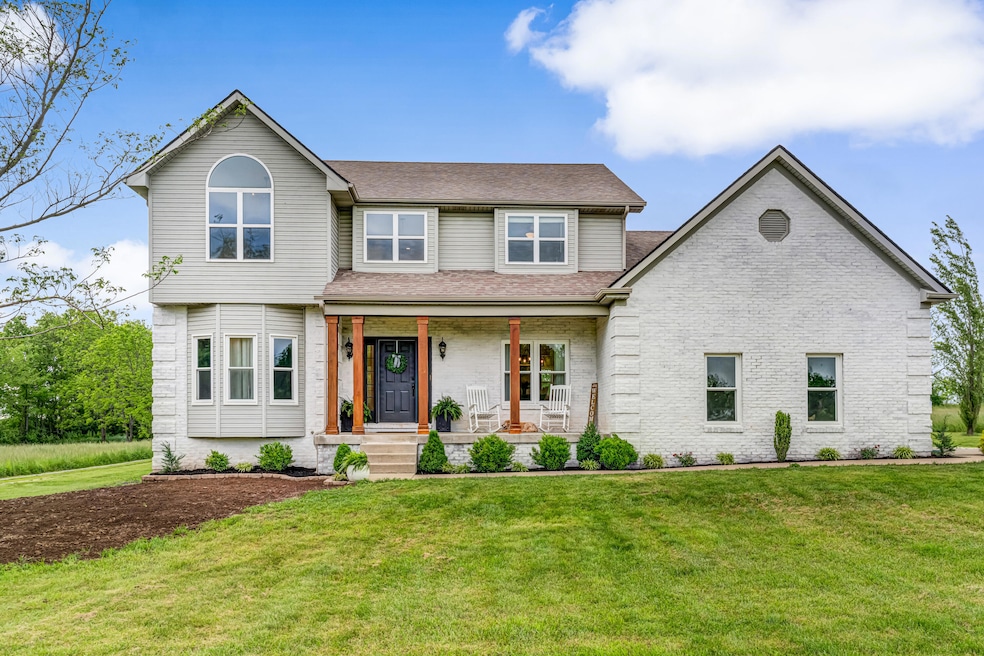
9118 Harrodsburg Rd Wilmore, KY 40390
Estimated payment $4,088/month
Highlights
- View of Trees or Woods
- 5 Acre Lot
- Secluded Lot
- Wilmore Elementary School Rated A-
- Deck
- Wood Flooring
About This Home
Enjoy the best of both worlds—secluded privacy tucked among countryside, yet just moments from main roads and all the amenities your heart desires. This beautifully updated 5-acre property offers the perfect blend of peace, space, and modern comfort. Step inside and be greeted by gorgeous hardwood floors that flow throughout the main level, connecting a cozy living room with a wood-burning fireplace, a formal dining area, a spacious family room, and a stylish kitchen featuring granite countertops and a classic tile backsplash. Upstairs, you'll find four generously sized bedrooms. Three of the bedrooms share a fully renovated bathroom with tile flooring and a tiled tub surround. The primary suite boasts soaring ceilings, ensuite with tile floors, a brand-new vanity, a luxurious standalone soaking tub, a walk-in shower with tile surround, and a walk-in closet. The large, unfinished basement offers a blank canvas—perfect for a home gym, workshop, entertainment area, or additional living space to fit your needs. With impressive curb appeal and thoughtful updates throughout, this home is truly move-in ready. Come experience the serenity of countryside living—schedule your showing today
Home Details
Home Type
- Single Family
Est. Annual Taxes
- $3,283
Year Built
- Built in 1993
Lot Details
- 5 Acre Lot
- Secluded Lot
Property Views
- Woods
- Rural
- Neighborhood
Home Design
- Brick Veneer
- Block Foundation
- Shingle Roof
- Vinyl Siding
Interior Spaces
- 2-Story Property
- Wood Burning Fireplace
- Two Story Entrance Foyer
- Family Room
- Living Room
- Dining Room
- Washer and Electric Dryer Hookup
Kitchen
- Eat-In Kitchen
- Breakfast Bar
- Oven or Range
- Dishwasher
Flooring
- Wood
- Tile
Bedrooms and Bathrooms
- 4 Bedrooms
- Walk-In Closet
Unfinished Basement
- Basement Fills Entire Space Under The House
- Walk-Up Access
Parking
- Attached Garage
- Side Facing Garage
Outdoor Features
- Deck
- Patio
- Storage Shed
- Porch
Schools
- Rosenwald Elementary School
- West Jessamine Middle School
- Not Applicable Middle School
- West Jess High School
Utilities
- Cooling Available
- Heat Pump System
- Heating System Powered By Owned Propane
- Propane Water Heater
- Septic Tank
Community Details
- No Home Owners Association
- Rural Subdivision
Listing and Financial Details
- Assessor Parcel Number 022-00-00-030.0
Map
Home Values in the Area
Average Home Value in this Area
Tax History
| Year | Tax Paid | Tax Assessment Tax Assessment Total Assessment is a certain percentage of the fair market value that is determined by local assessors to be the total taxable value of land and additions on the property. | Land | Improvement |
|---|---|---|---|---|
| 2024 | $3,283 | $285,000 | $85,000 | $200,000 |
| 2023 | $3,186 | $285,000 | $85,000 | $200,000 |
| 2022 | $3,191 | $285,000 | $85,000 | $200,000 |
| 2021 | $3,203 | $285,000 | $85,000 | $200,000 |
| 2020 | $2,924 | $260,000 | $60,000 | $200,000 |
| 2019 | $2,890 | $260,000 | $60,000 | $200,000 |
| 2018 | $2,889 | $260,000 | $60,000 | $200,000 |
| 2017 | $2,544 | $260,000 | $60,000 | $200,000 |
| 2016 | $2,544 | $240,000 | $60,000 | $180,000 |
| 2015 | $2,544 | $240,000 | $60,000 | $180,000 |
| 2014 | $2,503 | $240,000 | $60,000 | $180,000 |
Property History
| Date | Event | Price | Change | Sq Ft Price |
|---|---|---|---|---|
| 07/20/2025 07/20/25 | Price Changed | $699,900 | -2.1% | $276 / Sq Ft |
| 07/05/2025 07/05/25 | For Sale | $714,900 | -- | $282 / Sq Ft |
Purchase History
| Date | Type | Sale Price | Title Company |
|---|---|---|---|
| Deed | $240,000 | -- |
Mortgage History
| Date | Status | Loan Amount | Loan Type |
|---|---|---|---|
| Open | $410,000 | New Conventional | |
| Closed | $222,000 | New Conventional | |
| Closed | $225,000 | New Conventional | |
| Closed | $225,600 | New Conventional | |
| Closed | $236,811 | FHA | |
| Previous Owner | $30,000 | Credit Line Revolving |
Similar Homes in Wilmore, KY
Source: ImagineMLS (Bluegrass REALTORS®)
MLS Number: 25014489
APN: 022-00-00-030.02
- 2222 Lesley Trail
- 0000 Lesley Trail
- 1111 Lesley Trail
- 240 Walden Way
- 260 Walden Way
- 9412 Harrodsburg Rd
- 205 Bernie Trail
- LOT 22 Lawson Dr
- 312 Bernie Trail
- 105 Bernie Trail
- 121 Wyatt Ct
- 129 Wyatt Ct
- 279A Jessamine Station Rd
- 132 Tara Ln
- 104 Barkley Estates
- 811 Corbitt Dr
- 111 Tara Ln
- 1104 Gallant Dr
- 1004 Cade Ct
- 205 Witts Ln
- 600 Wabarto Way
- 310 Garden Park Dr
- 344 Rebel Rd Unit A
- 400 Elmwood Ct
- 500 Beauford Place
- 109 Shelby Way
- 201 Coburn Dr
- 341 Platt Dr
- 888 Union Mill Rd
- 213 Krauss Dr
- 101 Headstall Rd
- 270 Lancer Dr
- 2200 Tracery Oaks Dr
- 4213 Kensington Garden Ct
- 1011 Blue Bonnet Ct
- 801 E Brannon Rd
- 4121 Reserve Rd
- 3600 Winthrop Dr
- 4204 Nutmeg Dr
- 2315 Oregon Rd






