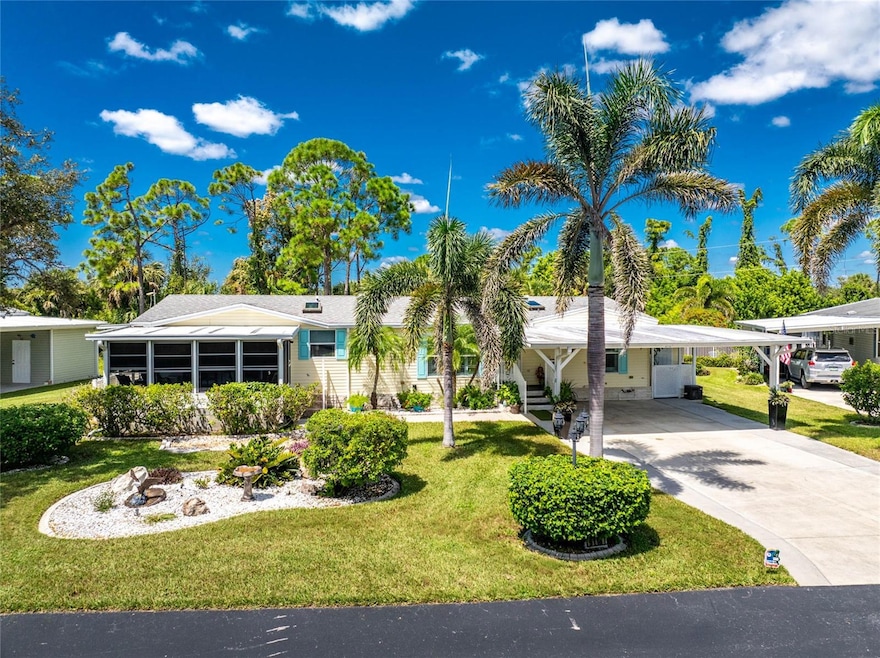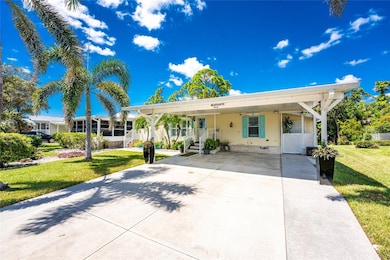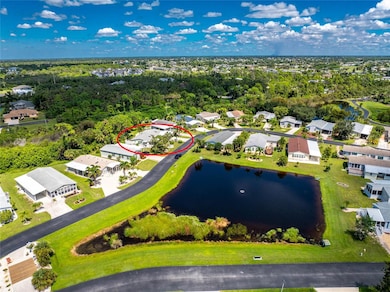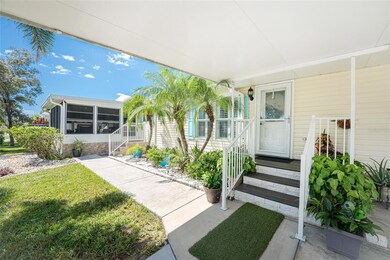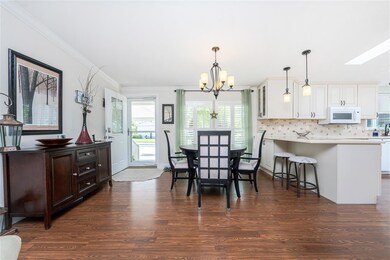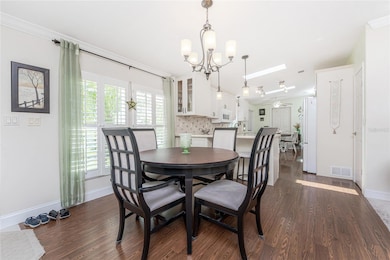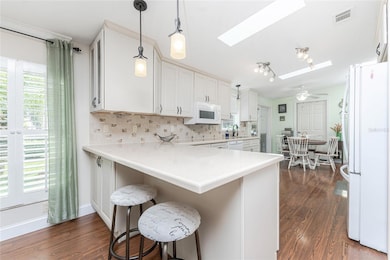9118 Pinehaven Way Englewood, FL 34224
Estimated payment $1,693/month
Highlights
- Active Adult
- Reverse Osmosis System
- Clubhouse
- Pond View
- Open Floorplan
- Living Room with Fireplace
About This Home
Welcome to The Pines at Sandalhaven, a charming deed-restricted, 55+ community in the heart of Englewood, Florida. Known for its friendly neighbors and resort-style amenities, this pet-friendly manufactured home neighborhood offers a heated pool and spa, clubhouse, pickleball, and shuffleboard. And the best part? No lot fees—you own the land! This lovingly maintained 2005 home offers 1,860 square feet of comfortable living space with 3 bedrooms, 2 baths, and a versatile bonus room that can serve as a home office, craft or art studio, or cozy TV room. From the moment you arrive, the home’s wide lot and welcoming curb appeal set the tone. Step inside and you’ll be greeted by a bright, open floor plan where natural light pours through the windows, highlighting tasteful modern colors and thoughtful design. The living room features an inviting wood-burning fireplace and architectural ceiling details that add warmth and charm. The kitchen is a true centerpiece with beautiful wood cabinetry extending to the ceiling, soft-close pull-out drawers, ample counter space, and a breakfast bar for casual dining. Under-cabinet lighting, a walk-in pantry, freezer, wine cooler, and beverage refrigerator make this a space designed for both cooking and entertaining. The home’s thoughtful layout continues with an inside utility room complete with a sink, large-capacity washer/dryer, and built-in cabinetry, as well as a flex room that adapts to your lifestyle needs. A 16x18 covered lanai with A/C capability provides a beautiful views of the lake making it the perfect place to relax at the front of the home. While the private backyard—where no one can build behind you—offers space and privacy. For those who enjoy hobbies or projects, a 27x7 attached workshop with separate electrical, built-in shelving, and drawers is a rare and valuable bonus. Over the years, this home has been carefully upgraded with extras that bring peace of mind and convenience. In 2024, a new water softener, A/C system, security system with keypad entry, and reverse osmosis system were installed—all with warranties. In 2023, a new roof and skylights were added. Additional upgrades include a water heater with warranty, whole-house generator, programmable smart sprinkler system, and smart thermostat. The professionally landscaped yard is framed with custom curbing and illuminated by programmable landscape lighting, creating an inviting setting day and night. This home isn’t just a place to live—it’s a place to thrive. Blending comfort, functionality, and modern updates, it offers everything you need for relaxed Florida living in one of Englewood’s most welcoming communities.
Listing Agent
KELLER WILLIAMS ISLAND LIFE REAL ESTATE Brokerage Phone: 941-254-6467 License #3214512 Listed on: 09/22/2025

Property Details
Home Type
- Manufactured Home
Est. Annual Taxes
- $2,235
Year Built
- Built in 2005
Lot Details
- 7,508 Sq Ft Lot
- East Facing Home
- Irrigation Equipment
HOA Fees
- $117 Monthly HOA Fees
Parking
- 2 Carport Spaces
Home Design
- Shingle Roof
- Vinyl Siding
Interior Spaces
- 1,860 Sq Ft Home
- Open Floorplan
- Ceiling Fan
- Skylights
- Wood Burning Fireplace
- Sliding Doors
- Living Room with Fireplace
- Combination Dining and Living Room
- Home Office
- Workshop
- Pond Views
- Crawl Space
Kitchen
- Range with Range Hood
- Microwave
- Dishwasher
- Solid Surface Countertops
- Solid Wood Cabinet
- Disposal
- Reverse Osmosis System
Flooring
- Carpet
- Laminate
- Concrete
- Ceramic Tile
Bedrooms and Bathrooms
- 3 Bedrooms
- Primary Bedroom on Main
- Split Bedroom Floorplan
- En-Suite Bathroom
- Walk-In Closet
- 2 Full Bathrooms
- Makeup or Vanity Space
- Split Vanities
- Shower Only
Laundry
- Laundry Room
- Dryer
- Washer
Schools
- Vineland Elementary School
- L.A. Ainger Middle School
- Lemon Bay High School
Utilities
- Central Air
- Heating Available
- Thermostat
- Electric Water Heater
- Water Softener
- Cable TV Available
Additional Features
- Outdoor Storage
- Manufactured Home
Listing and Financial Details
- Visit Down Payment Resource Website
- Tax Lot 18
- Assessor Parcel Number 412027128003
Community Details
Overview
- Active Adult
- Association fees include common area taxes, pool, escrow reserves fund, ground maintenance, maintenance, management, private road
- Grande Property Services / Monica Clay Association, Phone Number (941) 697-9722
- Visit Association Website
- Pines At Sandalhaven Community
- Pines At Sandalhaven Subdivision
- Association Owns Recreation Facilities
- The community has rules related to deed restrictions, allowable golf cart usage in the community
Amenities
- Clubhouse
- Community Mailbox
Recreation
- Tennis Courts
- Pickleball Courts
- Shuffleboard Court
- Community Pool
Pet Policy
- 2 Pets Allowed
- Dogs and Cats Allowed
- Extra large pets allowed
Map
Home Values in the Area
Average Home Value in this Area
Property History
| Date | Event | Price | List to Sale | Price per Sq Ft |
|---|---|---|---|---|
| 09/22/2025 09/22/25 | For Sale | $265,000 | -- | $142 / Sq Ft |
Source: Stellar MLS
MLS Number: D6143836
- 9110 Pinehaven Way
- 9086 Pinehaven Way
- 9210 Pinehaven Way
- 9158 Pinehaven Way
- 9209 Pinehaven Way
- 9144 Spring Valley Rd
- 9026 Kestral Cir
- 9077 Pinehaven Way
- 9098 Kestral Cir
- 9135 Kestral Cir
- 3340 Goldfinch Terrace
- 9024 Evelyn Rd
- 3364 Goldfinch Ln
- 3303 Dove Ln
- 3101 Goldfinch Terrace
- 9232 Spring Valley Rd
- 6749 Gasparilla Pines Blvd
- 6796 Gasparilla Pines Blvd Unit 50
- 6796 Gasparilla Pines Blvd Unit 63
- 6796 Gasparilla Pines Blvd Unit 76
- 157 Boundary Blvd Unit 1
- 527 Rotonda Cir
- 589 Rotonda Cir
- 93 Boundary Blvd Unit 303
- 111 Naomi Place
- 88 Boundary Blvd Unit 152
- 88 Boundary Blvd Unit 149
- 84 Boundary Blvd Unit 169
- 83 Rotonda Cir
- 18 Golfview Ct
- 173 Rotonda Cir
- 72 Boundary Blvd Unit 226
- 101 Natures Way Unit 1202
- 197 Boundary Blvd Unit A
- 6800 Placida Rd Unit 1004
- 37 Oakland Hills Place
- 241 Caddy Rd
- 3405 Indiana Rd
- 50 Boundary Blvd Unit B
- 64 Golfview Rd
