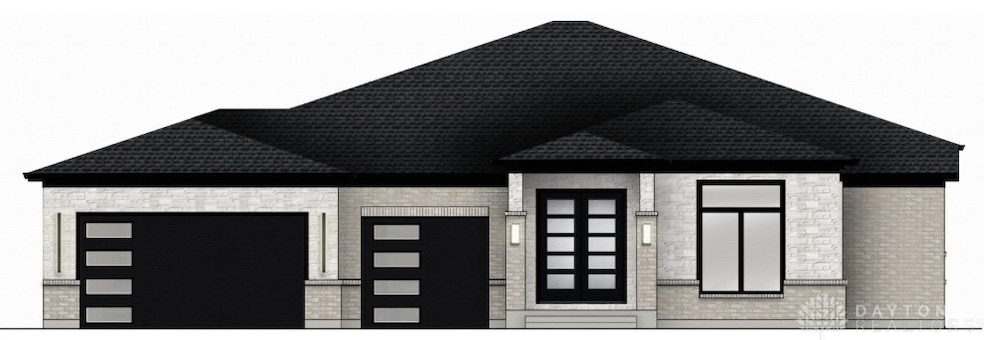9119 Remy Clearcreek Township, OH 45458
Estimated payment $8,796/month
Highlights
- 3 Car Attached Garage
- Bathroom on Main Level
- Home Under Construction
- Primary Village South Rated A
- Forced Air Heating and Cooling System
- 1-Story Property
About This Home
Discover exceptional craftsmanship and modern luxury in this custom-built home by Design Homes, currently under construction in the desirable Soraya Farms subdivision. Perfectly situated on a rear, tree-lined cul-de-sac lot, this home offers privacy, space, and the perfect blend of comfort and sophistication. Step inside to a spacious open-concept layout that seamlessly connects the great room, kitchen, and dining areas—ideal for entertaining and everyday living. The gourmet kitchen will feature high-end finishes, a large island, and abundant natural light flowing through the adjoining sunroom, which opens directly to the covered deck for easy indoor-outdoor enjoyment. This thoughtfully designed floor plan includes 4 bedrooms and 3.5 baths, along with both a primary home office and a secondary “pocket” office, providing flexible spaces for work, study, or organization. The finished basement expands your living space with a large open recreation room, a dedicated media room, and a hobby room perfect for crafts, fitness, or storage—whatever fits your lifestyle. Additional highlights include a 3-car attached garage, elegant architectural details, and access to all the resort-style amenities of Soraya Farms, including the clubhouse, pool, fitness center, and walking trails.
Listing Agent
Design Homes & Development Co. Brokerage Phone: (937) 438-3667 License #2011002930 Listed on: 11/13/2025
Home Details
Home Type
- Single Family
Year Built
- Home Under Construction
HOA Fees
- $78 Monthly HOA Fees
Parking
- 3 Car Attached Garage
Home Design
- Brick Exterior Construction
- Shingle Siding
Interior Spaces
- 1-Story Property
- Partially Finished Basement
- Basement Fills Entire Space Under The House
Bedrooms and Bathrooms
- 4 Bedrooms
- Bathroom on Main Level
Utilities
- Forced Air Heating and Cooling System
- Heating System Uses Natural Gas
Listing and Financial Details
- Assessor Parcel Number 0527341004
Map
Home Values in the Area
Average Home Value in this Area
Property History
| Date | Event | Price | List to Sale | Price per Sq Ft |
|---|---|---|---|---|
| 11/13/2025 11/13/25 | Pending | -- | -- | -- |
| 11/13/2025 11/13/25 | For Sale | $1,388,040 | -- | -- |
Source: Dayton REALTORS®
MLS Number: 947731
- 9106 Remy Ct
- 300 Grassy Creek Way
- 154 Queens Crossing Unit 31152
- 30 Edinburgh Village Dr Unit 530
- 184 Edinburgh Village Dr Unit 13184
- 10055 Mallet Dr
- 0 Yankee St Unit 934084
- 9230 Bottega South Dr Unit 38
- 9155 Remy Ct
- 9161 Remy
- 9215 Bottega South Dr Unit 66
- 9737 Centerville Creek Ln
- 460 Jamestown Cir Unit 16
- 98 Marco Ln Unit G25
- 9476 Sheehan Rd
- 343 Kristina Ct Unit 3
- 9375 Shawhan Dr
- 10520 Grand Vista Dr
- 9920 Sheehan Rd Unit 23
- 476 Carrick Dr

