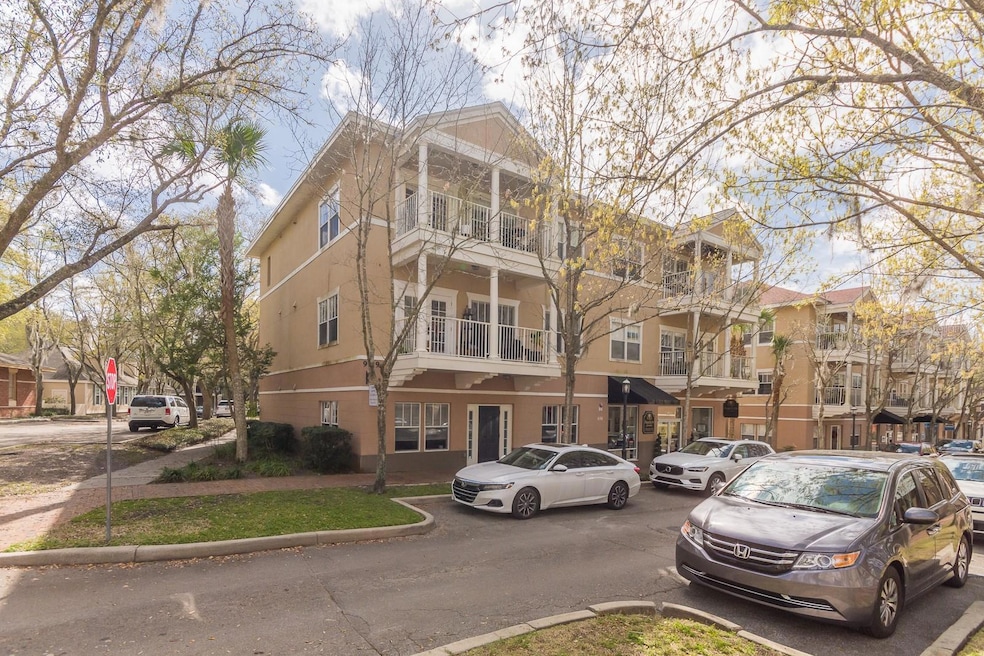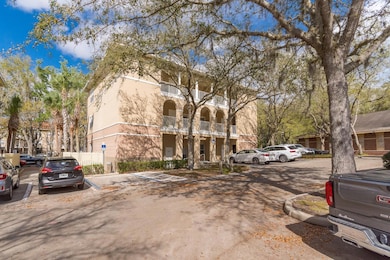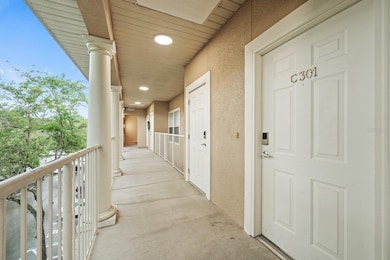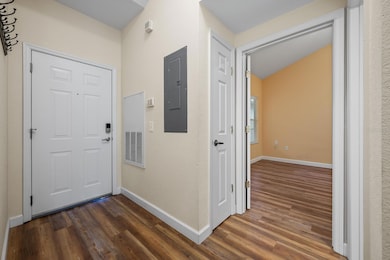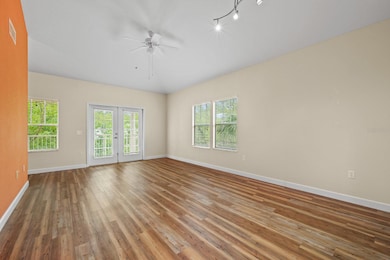9119 SW 52nd Ave Unit C301 Gainesville, FL 32608
Haile Plantation NeighborhoodEstimated payment $2,146/month
Highlights
- Fitness Center
- Open Floorplan
- Great Room
- Kimball Wiles Elementary School Rated A-
- Vaulted Ceiling
- 1-minute walk to Haile Village Playground
About This Home
Under contract-accepting backup offers. PRICED TO SELL! In perfect location and perfect condition! Nestled amidst the tree tops in the heart of the Haile Plantation Village Center, this charming 2 bedroom, 2 bath condo offers a peaceful retreat. Perched on the 3rd floor it boasts a corner unit with ample natural lighting with 13 foot vaulted ceilings. The large outdoor balcony overlooks the Village Center square, where a picturesque water fountain adds tranquility.
Conveniently located, The condo provides access to the private pool and fitness center. Residents can indulge in the vibrant dining scene, explore the weekly farmers market, and enjoy the lively atmosphere of the Haile Village Center. Additionally, it's just a stone's throw away from the Haile Market Square and the bustling Publix shopping center.
Haile Plantation offers a range of membership options, including access to a Gary Player-designed golf course, two pools, private cabanas, two tennis centers, pickle ball courts, and the renowned Hawkstone Country Club. Moreover, Haile Plantation's convenient location makes it close to several healthcare facilities.
Listing Agent
BHGRE THOMAS GROUP Brokerage Phone: 352-226-8228 License #3143849 Listed on: 05/20/2025

Property Details
Home Type
- Condominium
Est. Annual Taxes
- $4,303
Year Built
- Built in 2006
HOA Fees
- $862 Monthly HOA Fees
Home Design
- Entry on the 3rd floor
- Slab Foundation
- Shingle Roof
- Block Exterior
- Stucco
Interior Spaces
- 1,093 Sq Ft Home
- 1-Story Property
- Open Floorplan
- Vaulted Ceiling
- Ceiling Fan
- Great Room
- Combination Dining and Living Room
- Vinyl Flooring
Kitchen
- Microwave
- Freezer
- Ice Maker
- Dishwasher
- Disposal
Bedrooms and Bathrooms
- 2 Bedrooms
- Split Bedroom Floorplan
- Walk-In Closet
- 2 Full Bathrooms
Laundry
- Laundry in Kitchen
- Dryer
- Washer
Schools
- Kimball Wiles Elementary School
- Kanapaha Middle School
- F. W. Buchholz High School
Utilities
- Central Heating and Cooling System
- Thermostat
- Electric Water Heater
- High Speed Internet
- Phone Available
- Cable TV Available
Additional Features
- Balcony
- South Facing Home
Listing and Financial Details
- Visit Down Payment Resource Website
- Assessor Parcel Number 06853-114-301
Community Details
Overview
- The Village At Haile Condo Association
- The Village At Haile Subdivision
- The community has rules related to allowable golf cart usage in the community
Amenities
- Community Mailbox
Recreation
- Fitness Center
- Community Pool
- Park
Pet Policy
- Dogs and Cats Allowed
Map
Home Values in the Area
Average Home Value in this Area
Property History
| Date | Event | Price | List to Sale | Price per Sq Ft | Prior Sale |
|---|---|---|---|---|---|
| 09/22/2025 09/22/25 | Pending | -- | -- | -- | |
| 09/02/2025 09/02/25 | For Sale | $175,000 | 0.0% | $160 / Sq Ft | |
| 09/01/2025 09/01/25 | Off Market | $175,000 | -- | -- | |
| 07/08/2025 07/08/25 | Price Changed | $175,000 | -12.3% | $160 / Sq Ft | |
| 06/12/2025 06/12/25 | Price Changed | $199,500 | -11.3% | $183 / Sq Ft | |
| 05/20/2025 05/20/25 | For Sale | $225,000 | +26.8% | $206 / Sq Ft | |
| 12/06/2021 12/06/21 | Off Market | $177,400 | -- | -- | |
| 04/21/2021 04/21/21 | Sold | $177,400 | -6.6% | $162 / Sq Ft | View Prior Sale |
| 03/31/2021 03/31/21 | Pending | -- | -- | -- | |
| 03/08/2021 03/08/21 | For Sale | $189,900 | -- | $174 / Sq Ft |
Source: Stellar MLS
MLS Number: GC530887
APN: 06853-114-301
- 5043 SW 91st Dr
- 5141 SW 91 Way Unit I-102
- 5155 SW 52nd Rd
- 5173 SW 52nd Rd
- 9177 SW 52nd Rd Unit E302
- 5133 SW 91 Ct Unit G304
- 9150 SW 49th Place Unit C
- 4941 SW 91st Terrace Unit N301
- 5307 SW 88th Ct
- 5319 SW 88th Ct
- 4850 SW 91st Terrace Unit P201
- 4813 SW 95th Terrace
- 5111 SW 86th Terrace
- 4715 SW 91st Dr Unit 302
- 4715 SW 91st Dr Unit 305
- 8701 SW 46th Ln
- 9542 SW 50th Rd
- 5241 SW 97th Dr
- 4313 SW 91st Dr
- 5238 SW 97th Dr
