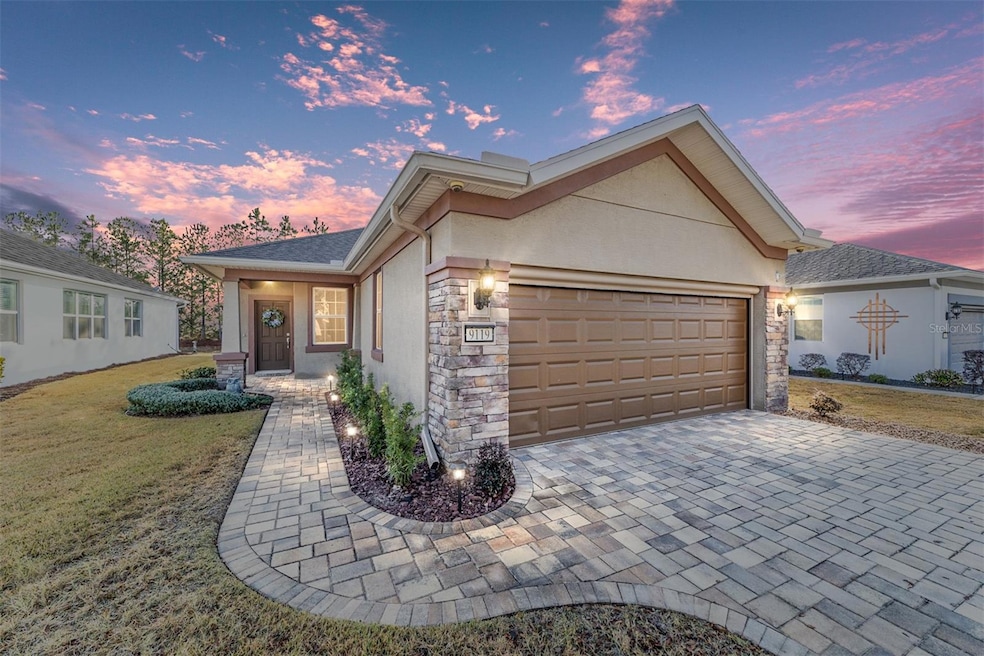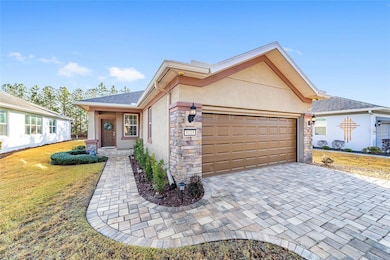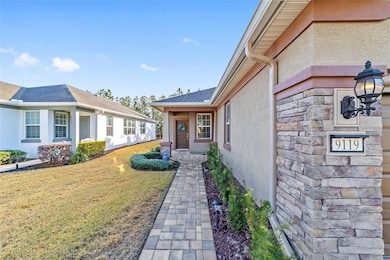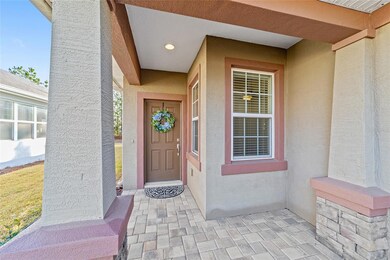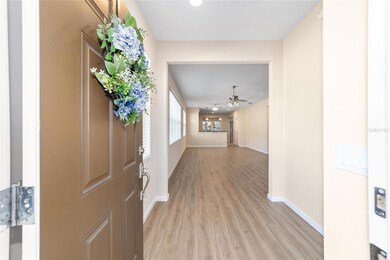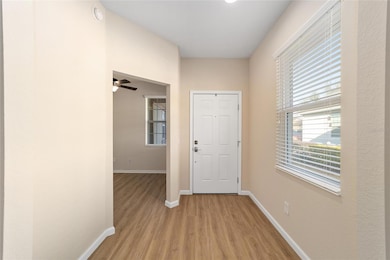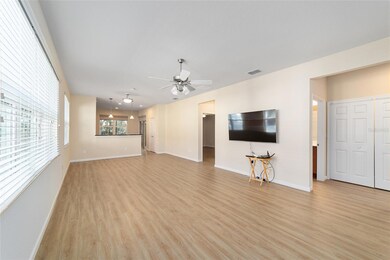Estimated payment $2,245/month
Highlights
- Golf Course Community
- Active Adult
- Gated Community
- Fitness Center
- Solar Power System
- Open Floorplan
About This Home
Welcome Home! This 2-bedroom, 2-bathroom gem with a flex room offers comfort, style, and thoughtful upgrades in the highly desirable Del
Webb Stone Creek community. Step inside and fall in love with the open, airy feel, enhanced by luxury vinyl flooring throughout and a freshly
painted interior. The kitchen is a chef’s dream, featuring granite countertops, stainless steel appliances, and plenty of space for cooking and
entertaining. Thoughtful upgrades throughout the home include Nest smoke alarms for added safety, a water softener installed in 2023, and an
Ecobee smart thermostat paired with a 2022 HVAC system, ensuring year-round comfort and efficiency. The solar panels and solar attic fan
contribute to energy savings, while the floored attic provides extra storage space. For even more convenience, the home features power shades,
upgraded medicine cabinets, and brand-new toilets in both bathrooms. The laundry room offers additional cabinet storage, making organization
a breeze. The auto screen garage door allows for ventilation and privacy, adding to the home’s many functional enhancements. Step outside to
your screened-in lanai with a newly roofed birdcage and pull-down shades, the perfect place to relax and enjoy Florida’s beautiful weather.
Located in a vibrant 55+ community, this home offers access to resort-style amenities, including golf, pools, a fitness center, and endless social
activities. Move-in ready and waiting for you—schedule your private tour today!
Listing Agent
NEXT GENERATION REALTY OF MARION COUNTY Brokerage Phone: 352-342-9730 License #3173758 Listed on: 09/29/2025

Co-Listing Agent
NEXT GENERATION REALTY OF MARION COUNTY Brokerage Phone: 352-342-9730 License #3583519
Home Details
Home Type
- Single Family
Est. Annual Taxes
- $3,987
Year Built
- Built in 2014
Lot Details
- 4,792 Sq Ft Lot
- Lot Dimensions are 45x110
- West Facing Home
- Irrigation Equipment
- Property is zoned PUD
HOA Fees
- $396 Monthly HOA Fees
Parking
- 2 Car Attached Garage
- Garage Door Opener
- Driveway
Home Design
- Craftsman Architecture
- Slab Foundation
- Shingle Roof
- Concrete Siding
- Block Exterior
- Stucco
Interior Spaces
- 1,437 Sq Ft Home
- 1-Story Property
- Open Floorplan
- High Ceiling
- Ceiling Fan
- Double Pane Windows
- Insulated Windows
- Blinds
- Combination Dining and Living Room
- Den
Kitchen
- Range
- Microwave
- Dishwasher
- Stone Countertops
- Disposal
Flooring
- Tile
- Luxury Vinyl Tile
Bedrooms and Bathrooms
- 2 Bedrooms
- Walk-In Closet
- 2 Full Bathrooms
Laundry
- Laundry Room
- Dryer
- Washer
Eco-Friendly Details
- Solar Power System
Outdoor Features
- Exterior Lighting
- Rain Gutters
Utilities
- Central Heating and Cooling System
- Heat Pump System
- Thermostat
- Underground Utilities
- Electric Water Heater
- Water Softener
- Private Sewer
- Cable TV Available
Listing and Financial Details
- Visit Down Payment Resource Website
- Tax Lot 121
- Assessor Parcel Number 3489-300-187
Community Details
Overview
- Active Adult
- Association fees include 24-Hour Guard, common area taxes, pool, escrow reserves fund, management, private road, recreational facilities, trash
- First Service Residential Association, Phone Number (352) 237-8418
- Stone Creek By Del Webb Pinebrook Subdivision, Pinespring Floorplan
- Association Owns Recreation Facilities
- The community has rules related to allowable golf cart usage in the community
Amenities
- Restaurant
- Sauna
- Clubhouse
Recreation
- Golf Course Community
- Pickleball Courts
- Recreation Facilities
- Fitness Center
- Community Pool
- Community Spa
- Dog Park
- Trails
Security
- Security Guard
- Gated Community
Map
Home Values in the Area
Average Home Value in this Area
Tax History
| Year | Tax Paid | Tax Assessment Tax Assessment Total Assessment is a certain percentage of the fair market value that is determined by local assessors to be the total taxable value of land and additions on the property. | Land | Improvement |
|---|---|---|---|---|
| 2025 | $3,896 | $220,263 | $24,030 | $196,233 |
| 2024 | $3,987 | $235,724 | $15,820 | $219,904 |
| 2023 | $3,987 | $175,275 | -- | -- |
| 2022 | $2,369 | $170,170 | $0 | $0 |
| 2021 | $2,365 | $165,214 | $22,028 | $143,186 |
| 2020 | $2,476 | $170,877 | $26,000 | $144,877 |
| 2019 | $2,497 | $170,588 | $0 | $0 |
| 2018 | $2,368 | $167,407 | $24,000 | $143,407 |
| 2017 | $2,347 | $165,415 | $24,000 | $141,415 |
| 2016 | $1,775 | $129,602 | $0 | $0 |
| 2015 | $1,784 | $128,701 | $0 | $0 |
| 2014 | $375 | $22,800 | $0 | $0 |
Property History
| Date | Event | Price | List to Sale | Price per Sq Ft | Prior Sale |
|---|---|---|---|---|---|
| 09/29/2025 09/29/25 | For Sale | $294,492 | -5.6% | $205 / Sq Ft | |
| 05/30/2023 05/30/23 | Sold | $312,000 | -0.1% | $217 / Sq Ft | View Prior Sale |
| 03/22/2023 03/22/23 | Pending | -- | -- | -- | |
| 03/18/2023 03/18/23 | For Sale | $312,213 | +68.8% | $217 / Sq Ft | |
| 03/09/2016 03/09/16 | Sold | $185,000 | -2.1% | $129 / Sq Ft | View Prior Sale |
| 01/28/2016 01/28/16 | Pending | -- | -- | -- | |
| 01/06/2016 01/06/16 | For Sale | $188,881 | -- | $131 / Sq Ft |
Purchase History
| Date | Type | Sale Price | Title Company |
|---|---|---|---|
| Warranty Deed | $312,000 | Marion Lake Sumter Title | |
| Special Warranty Deed | -- | None Available | |
| Deed | $100 | -- | |
| Warranty Deed | $185,000 | Marion Lake Sumter Title Llc | |
| Special Warranty Deed | $174,700 | Dba Pgp Title |
Mortgage History
| Date | Status | Loan Amount | Loan Type |
|---|---|---|---|
| Previous Owner | $175,060 | FHA |
Source: Stellar MLS
MLS Number: OM710478
APN: 3489-300-187
- 7153 SW 93rd Ave
- 7091 SW 91st Ct
- 7066 SW 91st Ct
- 9582 SW 70th Loop
- 9090 SW 73rd Ln
- 9566 SW 70th Loop
- 9586 SW 70th Loop
- 7288 SW 89th Ave
- 9159 SW 70th Loop
- 9439 SW 71st Loop
- 9443 SW 71st Loop
- 9419 SW 66th Loop
- 7262 SW 94th Ave
- 9498 SW 70th Loop
- 6639 SW 91st Cir
- 6832 SW 93rd Ave
- 7037 SW 86th Ave
- 9479 SW 71st Loop
- 7136 SW 86th Ave
- 6612 SW 91st Cir
- 9117 SW 70th Loop
- 9122 SW 70th Loop
- 7204 SW 86th Ave
- 9106 SW 65th Loop
- 7456 SW 101st Ct
- 10041 SW 77th Loop
- 7656 SW 74th Loop
- 7898 SW 74th Loop
- 4903 SW 81st Loop
- 9412 SW 53rd Place
- 8492 SW 99th Cir
- 6685 SW 81st Loop
- 6687 SW 81st Loop
- 8220 SW 67th Ave
- 6425 SW 78th Avenue Rd
- 9770 SW 92nd Place Rd
- 7686 SW 81st St
- 7635 SW 64th Street Rd
- 7605 SW 64th Street Rd
- 8530 SW 90th St
Ask me questions while you tour the home.
