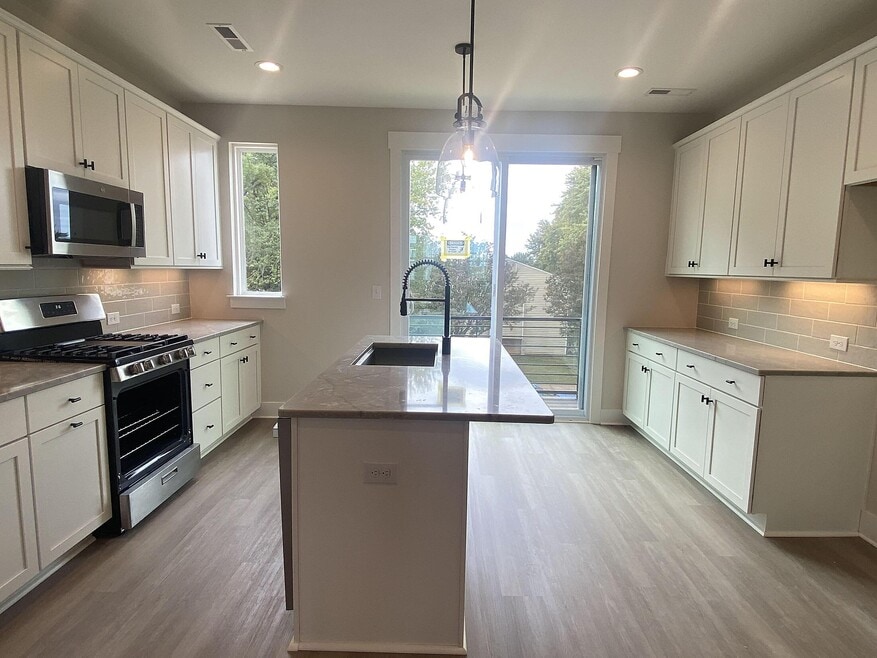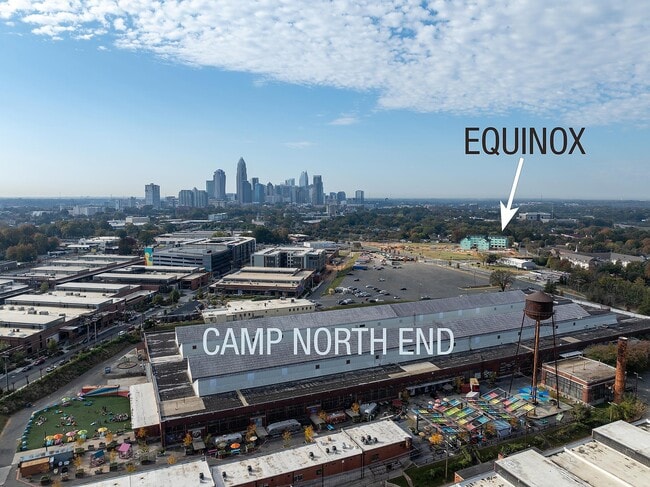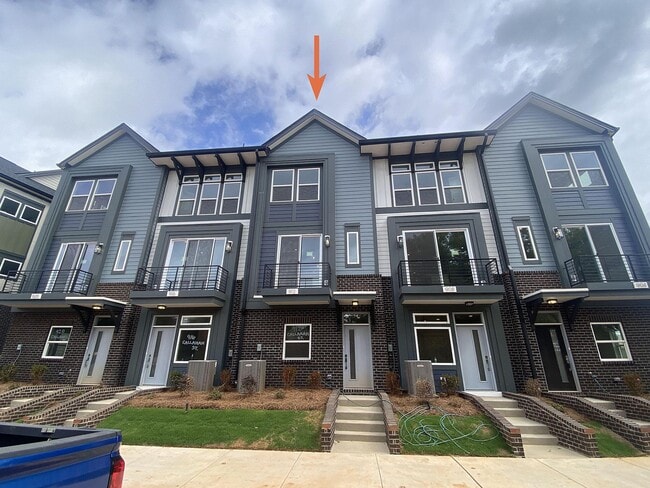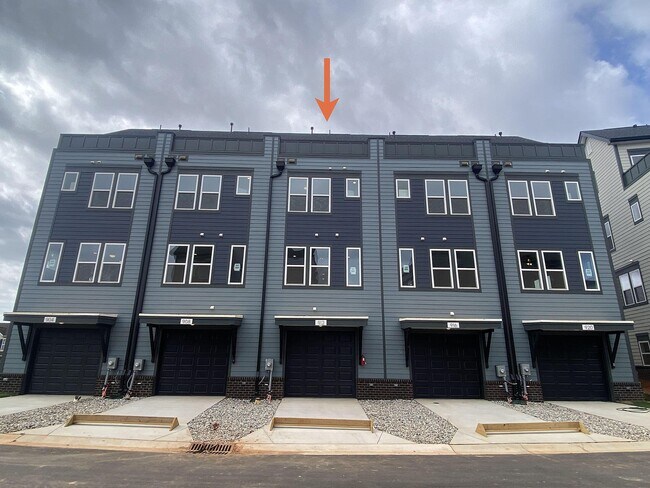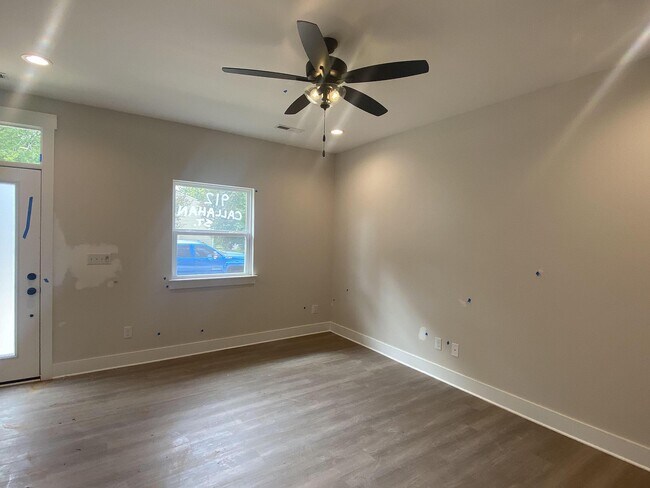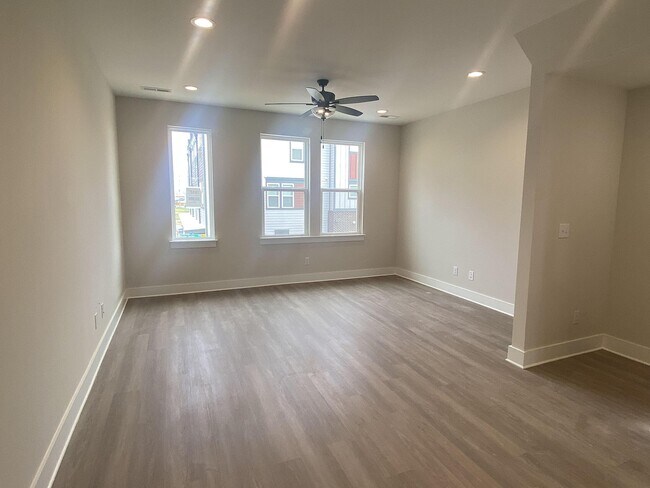
Estimated payment $3,533/month
Highlights
- New Construction
- Pickleball Courts
- Park
About This Home
Have it all with this Camp North End-area townhome with versatile spaces and multiple outdoor areas. 4 floors include 2 bedrooms, 2 full baths, and 3 half baths. The first floor has a flex room with powder and a 1-car garage with a private driveway for extra parking. The terrace off the kitchen features seasonal city skyline views, and a nice-sized 4th-floor rooftop terrace & rec room with powder is ideal for guests or an office. Kitchen features white 42 cabinets, matte black hardware, LED under-cabinet lights, trash pullout cabinet, large undermount stainless sink, quartz counters, and GE stainless steel appliances with a gas range. It leads to the open dining/living area. 3rd floor has a laundry closet with tiled floor and a hall bath. Full baths include white cabinets, matte black hardware, quartz counters, and tiled floors, with a tiled shower in the Premier Bath with semi-frameless glass. LVP is throughout the 1st & 2nd floor plus 3rd floor hall, with tile in full and half baths, and oak treads on all stairs. 3 ceiling fans are included. 9' ceilings throughout. Uptown Charlotte is just minutes away, and you'll love being walking distance to Camp North End, with restaurants, bars, events, and the new pickleball venue!
Builder Incentives
Save up to $20,000 with flex cash; YOUR SAVINGS YOUR WAY! Use it for appliances, blinds, closing costs, or to buy down the rate. Contact us for complete details.
Sales Office
| Monday |
1:00 PM - 6:00 PM
|
| Tuesday |
11:00 AM - 6:00 PM
|
| Wednesday |
11:00 AM - 6:00 PM
|
| Thursday |
11:00 AM - 6:00 PM
|
| Friday |
11:00 AM - 6:00 PM
|
| Saturday |
11:00 AM - 6:00 PM
|
| Sunday |
1:00 PM - 6:00 PM
|
Townhouse Details
Home Type
- Townhome
HOA Fees
- $280 Monthly HOA Fees
Parking
- 1 Car Garage
Home Design
- New Construction
Interior Spaces
- 4-Story Property
Bedrooms and Bathrooms
- 2 Bedrooms
Community Details
Recreation
- Pickleball Courts
- Park
Map
Other Move In Ready Homes in Equinox
About the Builder
- Equinox
- 912 Callahan St Unit EQX1665
- 908 Callahan St Unit EQX1664
- 916 Callahan St Unit EQX1666
- 904 Callahan St Unit EQX1663
- 920 Callahan St Unit EQX1667
- 1308 Walter Taylor Way Unit EQX0105
- 1312 Walter Taylor Way Unit EQX0104
- 1316 Walter Taylor Way Unit EQX0103
- 1320 Walter Taylor Way Unit EQX0102
- 2047 Clarksdale Dr Unit 30
- 1115 Kokomo Ln Unit 43
- 2009 Clarksdale Dr Unit 39
- 2013 Clarksdale Dr Unit 38
- Iron Creek
- 1611 Polk St Unit EQX0209
- 1615 Polk St Unit EQX0208
- 1619 Polk St Unit EQX0207
- 1817 Rush Wind Dr
- 3019 Casting St Unit 8
