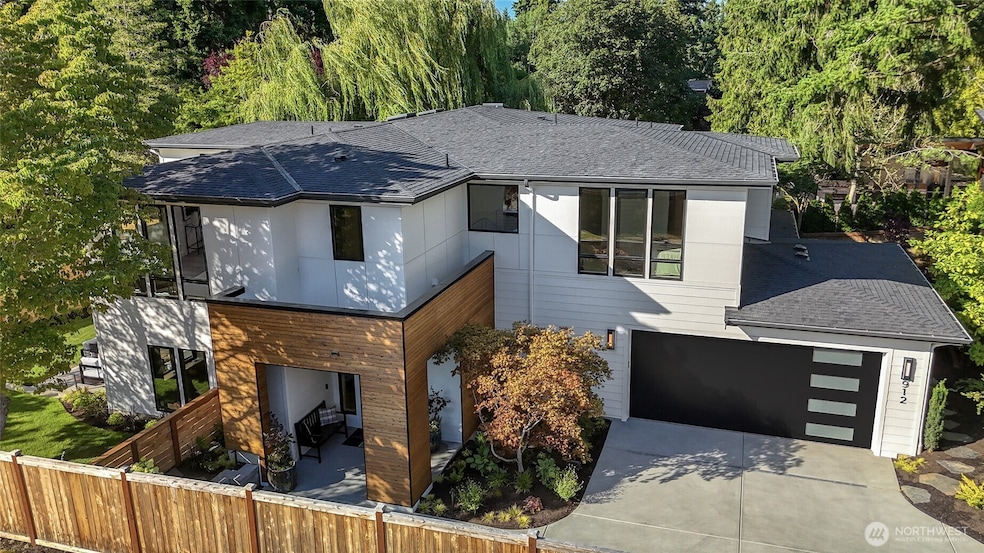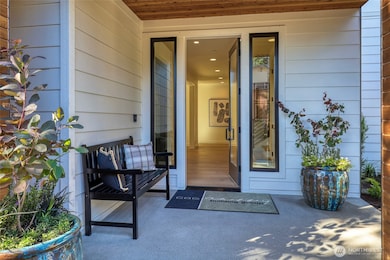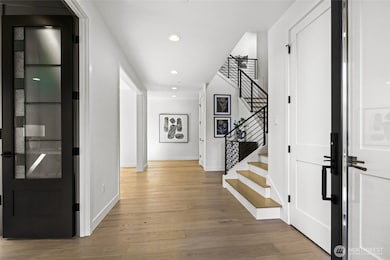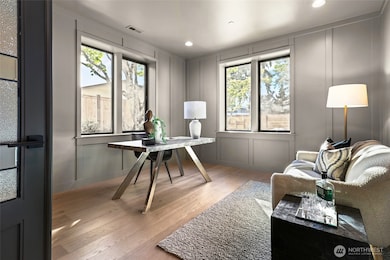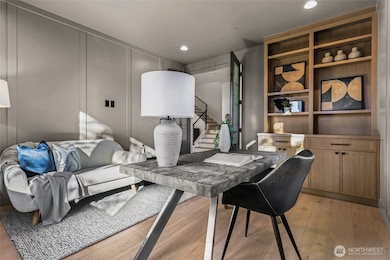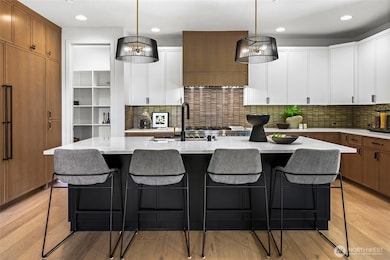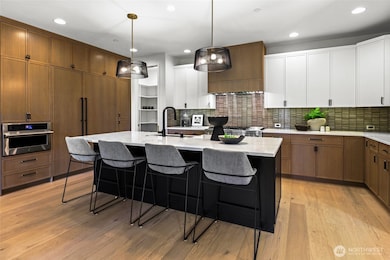912 18th Ave W Kirkland, WA 98033
Market NeighborhoodEstimated payment $22,017/month
Highlights
- New Construction
- Lake View
- Contemporary Architecture
- Peter Kirk Elementary School Rated A
- Deck
- 3-minute walk to Juanita Bay Park
About This Home
Expertly constructed by Chaffey Building Group, Kirkland’s legacy builder known for quality, integrity & lasting value. The Aerie blends sophistication, comfort & connection. This West of Market home offers so much more than beds & baths. Four distinct outdoor experiences-all framed by lush, mature landscaping that feels more like a garden sanctuary than a backyard: dine under heat, unwind on a sunlit paver patio, sip wine on a tranquil BBQ deck to the call of eagles or lay back & soak in a sunset from the upper deck. Sub-Zero®, Lutron® RadioRA® 2, Sonos®, security, main fl guest, formal din, den, bonus, 3-car gar. Privately set near scenic parks & lake paths, familiar faces will soon become friends. A timeless home in a treasured setting.
Source: Northwest Multiple Listing Service (NWMLS)
MLS#: 2451090
Open House Schedule
-
Sunday, November 23, 20251:00 to 4:00 pm11/23/2025 1:00:00 PM +00:0011/23/2025 4:00:00 PM +00:00Fabulous luxury new construction home by NW Legacy Builder, Chaffey Building Group. NW Contemporary design with two ensuites in addition to the primary bedroom...one on the main floor. Four exterior access points to BBQ deck, upper bonus room deck with filtered views, covered outdoor patio and spacious uncovered paver patio area. Serene private setting among nesting eagles and weeping Willows. Wonderful, location in West of Market location adjacent to the Rose Point community. Many tech features including Sonos w installed speakers, Lutron RadioRA2 pathway lighting system, security camera prewire, and Ring Video Doorbell Pro. Wide streets, paths, and trails make this an ideal home for an active lifestyle.Add to Calendar
Home Details
Home Type
- Single Family
Est. Annual Taxes
- $10,852
Year Built
- Built in 2025 | New Construction
Lot Details
- 9,927 Sq Ft Lot
- Southwest Facing Home
- Property is Fully Fenced
- Level Lot
- Sprinkler System
- Property is in very good condition
Parking
- 3 Car Attached Garage
Property Views
- Lake
- Mountain
- Territorial
- Limited
Home Design
- Contemporary Architecture
- Poured Concrete
- Composition Roof
- Wood Siding
- Cement Board or Planked
Interior Spaces
- 4,315 Sq Ft Home
- 2-Story Property
- Skylights
- Gas Fireplace
- French Doors
- Dining Room
Kitchen
- Walk-In Pantry
- Double Oven
- Stove
- Microwave
- Dishwasher
- Wine Refrigerator
- Disposal
Flooring
- Engineered Wood
- Carpet
- Ceramic Tile
Bedrooms and Bathrooms
- Walk-In Closet
- Bathroom on Main Level
Laundry
- Dryer
- Washer
Home Security
- Home Security System
- Storm Windows
Outdoor Features
- Deck
- Patio
Location
- Property is near public transit
- Property is near a bus stop
Schools
- Peter Kirk Elementary School
- Kirkland Middle School
- Lake Wash High School
Utilities
- Forced Air Heating and Cooling System
- High Efficiency Air Conditioning
- High Efficiency Heating System
- Heat Pump System
- Radiant Heating System
- Smart Home Wiring
- Generator Hookup
- Hot Water Circulator
- Water Heater
- High Speed Internet
- High Tech Cabling
- Cable TV Available
Community Details
- No Home Owners Association
- Built by Chaffey Building Group
- West Of Market Subdivision
- Electric Vehicle Charging Station
Listing and Financial Details
- Tax Lot 2
- Assessor Parcel Number 1245500504
Map
Home Values in the Area
Average Home Value in this Area
Property History
| Date | Event | Price | List to Sale | Price per Sq Ft |
|---|---|---|---|---|
| 10/31/2025 10/31/25 | For Sale | $3,998,000 | -- | $927 / Sq Ft |
Source: Northwest Multiple Listing Service (NWMLS)
MLS Number: 2451090
- 928 and 926 18th Ave W
- 817 18th Ave W
- 815 18th Ave W
- 813 18th Ave W
- 2012 9th St W
- 941 20th Place W
- 2045 Rose Point Ln
- 641 18th Ave W
- 637 18th Ave W
- 1929 2nd St
- 1923 3rd St
- 1919 3rd St
- 1808 2nd St
- 10812 101st Ave NE
- 1833 3rd St
- 10905 102nd Ave NE
- 1831 4th St Unit A
- 428 20th Ave
- 432 20th Ave
- 1515 3rd St
- 1303 1st St
- 1014 4th St W
- 10139 NE 113th Place
- 310 8th Ave W
- 11801 97th Ln NE
- 11642 100th Ave NE Unit 305
- 11627 91st Ln NE
- 9374 NE 120th Place
- 11044 111th Ave NE
- 606 10th Ave
- 12040 100th Ave NE Unit J303
- 505 3rd St
- 11110 Forbes Creek Dr
- 9425 110th Place NE
- 343 4th Ave Unit D
- 317 4th St
- 221 1st St
- 312 Central Way
- 432-450 Central Way
- 11706 110th Ave NE
