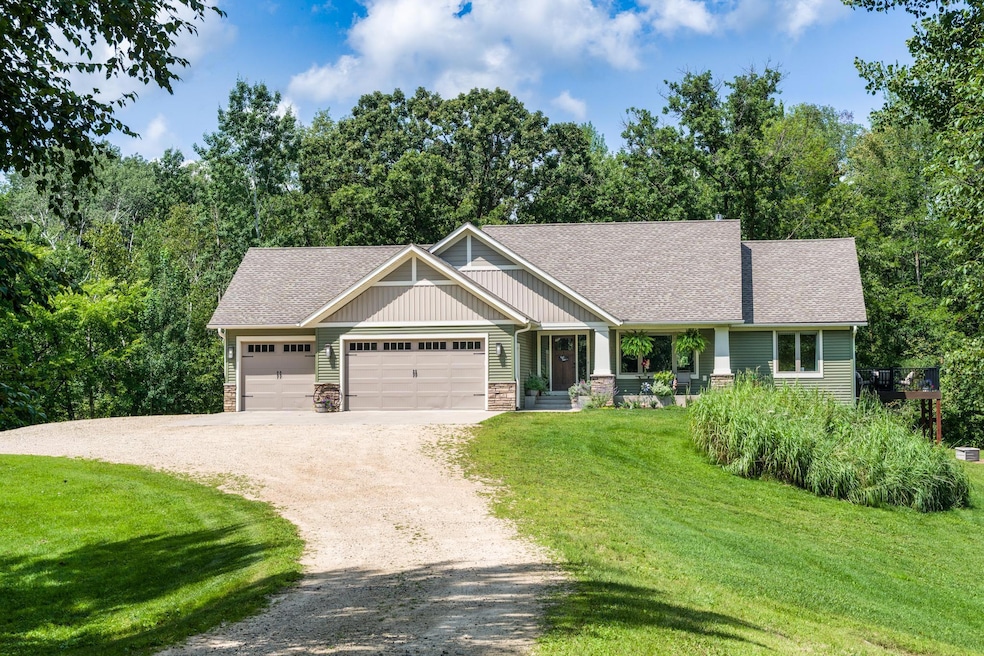
912 216th Ave Somerset, WI 54025
Estimated payment $4,618/month
Highlights
- Hot Property
- 242,194 Sq Ft lot
- Corner Lot
- Home fronts a pond
- 1 Fireplace
- No HOA
About This Home
Welcome to your dream home nestled in nature! This stunning 3-bedroom, 2-bath Wittstock custom-built home offers the perfect blend of modern comfort and serene privacy. Situated on 5.56 acres of lush, wooded land, the property provides a peaceful escape while still being close to city conveniences.
Step inside to an open-concept layout featuring vaulted ceilings, a cozy living room fireplace, and a spacious kitchen with a large island—ideal for entertaining or family gatherings. The home’s thoughtful design includes heated floors in both the basement and attached garage, ensuring year-round comfort.
The unfinished basement is a blank canvas, ready for your personal touch and ability to build future equity.
Outside, you’ll find a wrap-around maintenance free deck, your future garden, space for all of your toys, hiking and riding trails and so much more! As you head through the trees (or drive to the next driveway) you’ll find your dream shop awaits (48x66), complete with heated floors, a dedicated painting station and cold storage. You won’t want to miss out on this one!
Listing Agent
Coldwell Banker Realty Brokerage Phone: 612-245-1773 Listed on: 08/14/2025

Home Details
Home Type
- Single Family
Est. Annual Taxes
- $6,375
Year Built
- Built in 2018
Lot Details
- 5.56 Acre Lot
- Home fronts a pond
- Corner Lot
- Additional Parcels
Parking
- 3 Car Attached Garage
- Heated Garage
- Garage Door Opener
Home Design
- Unfinished Walls
Interior Spaces
- 1,705 Sq Ft Home
- 1-Story Property
- 1 Fireplace
- Living Room
- Utility Room Floor Drain
Kitchen
- Range
- Microwave
- Dishwasher
- Stainless Steel Appliances
- The kitchen features windows
Bedrooms and Bathrooms
- 3 Bedrooms
Laundry
- Dryer
- Washer
Unfinished Basement
- Walk-Out Basement
- Basement Fills Entire Space Under The House
- Sump Pump
- Drain
- Natural lighting in basement
Utilities
- Forced Air Heating and Cooling System
- Propane
- Well
- Septic System
Community Details
- No Home Owners Association
- Hidden Ponds Subdivision
Listing and Financial Details
- Assessor Parcel Number 038124102000
Map
Home Values in the Area
Average Home Value in this Area
Tax History
| Year | Tax Paid | Tax Assessment Tax Assessment Total Assessment is a certain percentage of the fair market value that is determined by local assessors to be the total taxable value of land and additions on the property. | Land | Improvement |
|---|---|---|---|---|
| 2024 | $52 | $370,500 | $39,100 | $331,400 |
| 2023 | $5,256 | $370,500 | $39,100 | $331,400 |
| 2022 | $4,749 | $370,500 | $39,100 | $331,400 |
| 2021 | $4,780 | $370,500 | $39,100 | $331,400 |
| 2020 | $4,596 | $370,500 | $39,100 | $331,400 |
| 2019 | $4,183 | $365,000 | $39,100 | $325,900 |
| 2018 | $4,061 | $248,200 | $33,600 | $214,600 |
| 2017 | $554 | $242,300 | $33,600 | $208,700 |
| 2016 | $554 | $33,600 | $33,600 | $0 |
| 2015 | $524 | $33,600 | $33,600 | $0 |
| 2014 | $521 | $33,600 | $33,600 | $0 |
| 2013 | $560 | $33,600 | $33,600 | $0 |
Property History
| Date | Event | Price | Change | Sq Ft Price |
|---|---|---|---|---|
| 08/15/2025 08/15/25 | For Sale | $750,000 | -- | $440 / Sq Ft |
Purchase History
| Date | Type | Sale Price | Title Company |
|---|---|---|---|
| Warranty Deed | $389,900 | Burnet Title | |
| Warranty Deed | $42,000 | Westconsin Title Services | |
| Warranty Deed | $300,000 | None Available |
Mortgage History
| Date | Status | Loan Amount | Loan Type |
|---|---|---|---|
| Open | $150,000 | New Conventional | |
| Open | $219,900 | New Conventional | |
| Previous Owner | $38,402 | New Conventional | |
| Previous Owner | $288,000 | New Conventional | |
| Previous Owner | $284,350 | Adjustable Rate Mortgage/ARM | |
| Previous Owner | $450,000 | Credit Line Revolving | |
| Previous Owner | $483,375 | Future Advance Clause Open End Mortgage | |
| Previous Owner | $214,614 | Future Advance Clause Open End Mortgage |
About the Listing Agent

With over 15 years of working in customer service, Sarah Hartstein has made a lifelong career out of serving others’ needs. She was raised in the Twin Cities but currently resides in western Wisconsin, giving her extensive knowledge of areas over a broad range. Her allure to real estate derives from her desires to see others reach their life and personal goals within an environment they revel in.
Sarah received Bachelor's degrees in Business Administration and Human Resource Management
Sarah's Other Listings
Source: NorthstarMLS
MLS Number: 6771823
APN: 038-1241-02-000
- 470 Martin Way
- 520 Spring St
- 118 Spring St
- 118 Spring St
- 118 Spring St
- 308 Willow St Unit 1
- 120 Sarah Ln
- 1920 W 5th St
- 455 N 2nd St Unit B
- 801 W 8th St
- 1271 Pinewood Trail Unit 7
- 307 S Knowles Ave
- 425 W 8th St Unit 23
- 425 W 8th St Unit 21
- 421 S Green Ave
- 1830 Cypress Trail
- 1563 Gunston Dr Unit Gunston
- 1636 Gunston Dr
- 1636 Charleston Dr Unit A
- 1729 Ducktail Ct






