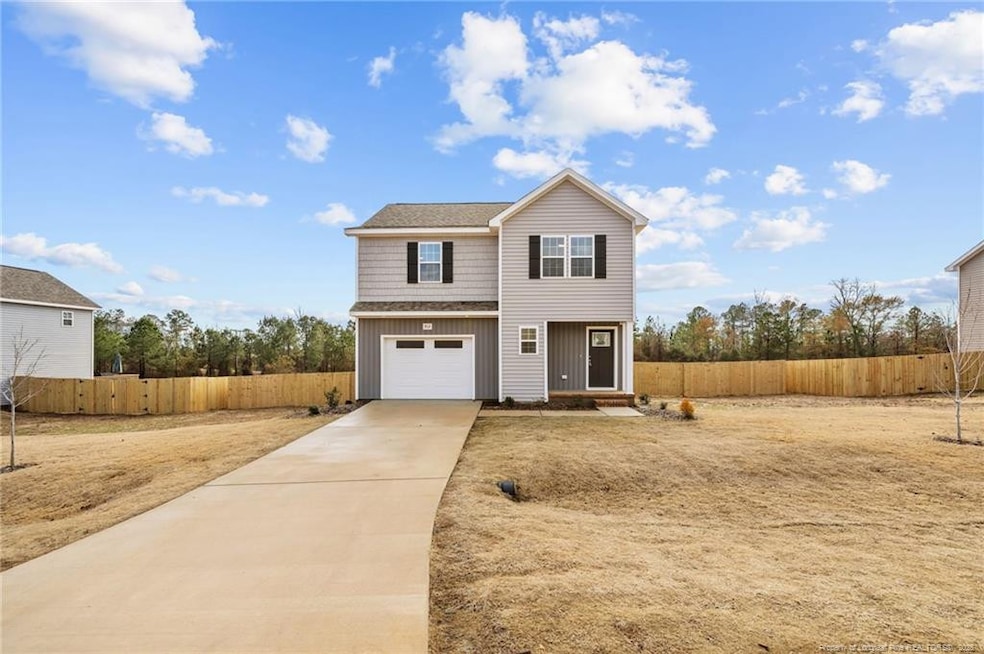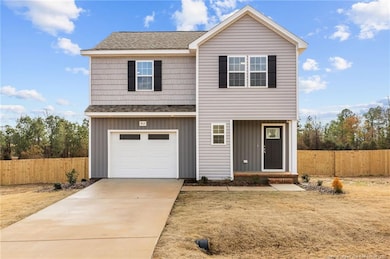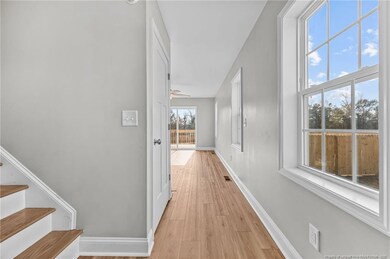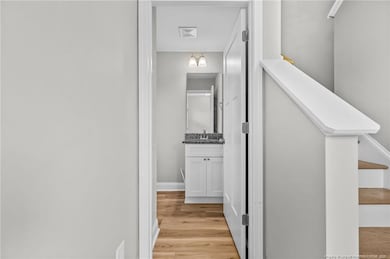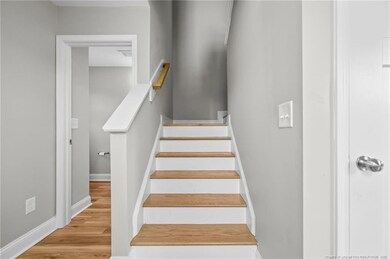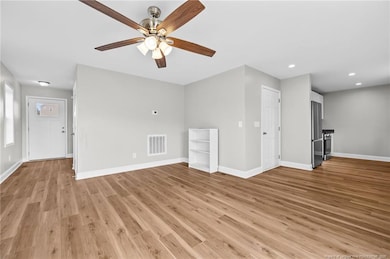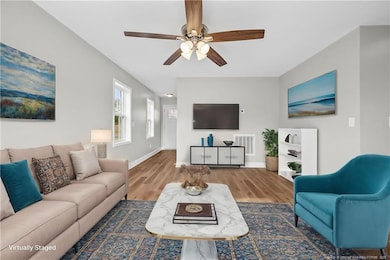
912 Allstar Ave Cameron, NC 28326
Highlights
- Deck
- Granite Countertops
- Fenced Yard
- Wood Flooring
- Covered patio or porch
- 1 Car Attached Garage
About This Home
As of June 20255K Seller Concession!! Discover the Carson Plan, a thoughtfully designed 3-bedroom, 2.5-bath home that combines style and functionality. Step onto the charming covered front porch and into a welcoming foyer that flows seamlessly into a light-filled living room.The kitchen is a true highlight, featuring sleek stainless-steel appliances, granite countertops, and a cozy breakfast nook. A sliding door off the nook opens to a spacious back deck, perfect for outdoor entertaining. The expansive backyard boasts a brand-new privacy fence and a children's play structure, creating an ideal space for relaxation and fun.Upstairs, you'll find the owners suite, two additional bedrooms, a laundry closet, and a convenient linen closet. The owners suite is a sanctuary with double vanity sinks, a walk-in closet, and plenty of space for your needs.This serene property is zoned for Moore County Schools and offers easy access to Fort Bragg and the Pinehurst/Southern Pines area. Built in July 2024!Don't miss the opportunity to call this exceptional home yours!
Last Agent to Sell the Property
LPT REALTY LLC License #320811 Listed on: 12/03/2024

Home Details
Home Type
- Single Family
Est. Annual Taxes
- $174
Year Built
- Built in 2024
Lot Details
- Fenced Yard
- Fenced
- Interior Lot
- Cleared Lot
HOA Fees
- $13 Monthly HOA Fees
Parking
- 1 Car Attached Garage
Interior Spaces
- 1,598 Sq Ft Home
- 2-Story Property
- Crawl Space
- Laundry on upper level
Kitchen
- Dishwasher
- Granite Countertops
Flooring
- Wood
- Carpet
- Tile
- Luxury Vinyl Tile
- Vinyl
Bedrooms and Bathrooms
- 3 Bedrooms
- Walk-In Closet
- Bathtub with Shower
- Walk-in Shower
Outdoor Features
- Deck
- Covered patio or porch
- Playground
Utilities
- Heat Pump System
- Septic Tank
Community Details
- Mclean Landing Owners Association
Listing and Financial Details
- Assessor Parcel Number 20230441
Ownership History
Purchase Details
Home Financials for this Owner
Home Financials are based on the most recent Mortgage that was taken out on this home.Similar Homes in Cameron, NC
Home Values in the Area
Average Home Value in this Area
Purchase History
| Date | Type | Sale Price | Title Company |
|---|---|---|---|
| Warranty Deed | $280,000 | None Listed On Document |
Mortgage History
| Date | Status | Loan Amount | Loan Type |
|---|---|---|---|
| Open | $286,020 | New Conventional |
Property History
| Date | Event | Price | Change | Sq Ft Price |
|---|---|---|---|---|
| 06/06/2025 06/06/25 | Sold | $280,000 | 0.0% | $175 / Sq Ft |
| 05/11/2025 05/11/25 | Pending | -- | -- | -- |
| 04/26/2025 04/26/25 | Price Changed | $280,000 | -6.4% | $175 / Sq Ft |
| 04/16/2025 04/16/25 | Price Changed | $299,000 | -0.3% | $187 / Sq Ft |
| 03/23/2025 03/23/25 | Price Changed | $300,000 | -2.9% | $188 / Sq Ft |
| 03/14/2025 03/14/25 | Price Changed | $309,000 | -0.3% | $193 / Sq Ft |
| 01/21/2025 01/21/25 | For Sale | $310,000 | 0.0% | $194 / Sq Ft |
| 01/21/2025 01/21/25 | Pending | -- | -- | -- |
| 12/03/2024 12/03/24 | For Sale | $310,000 | +11.9% | $194 / Sq Ft |
| 07/26/2024 07/26/24 | Sold | $277,000 | +0.1% | $173 / Sq Ft |
| 07/05/2024 07/05/24 | Pending | -- | -- | -- |
| 05/21/2024 05/21/24 | For Sale | $276,750 | -- | $173 / Sq Ft |
Tax History Compared to Growth
Tax History
| Year | Tax Paid | Tax Assessment Tax Assessment Total Assessment is a certain percentage of the fair market value that is determined by local assessors to be the total taxable value of land and additions on the property. | Land | Improvement |
|---|---|---|---|---|
| 2024 | $174 | $40,000 | $40,000 | $0 |
Agents Affiliated with this Home
-

Seller's Agent in 2025
Delina McKnight
LPT REALTY LLC
(910) 692-1760
7 in this area
95 Total Sales
-

Seller's Agent in 2024
Nikki Bowman
REALTY WORLD PROPERTIES OF THE PINES
(910) 528-4902
34 in this area
354 Total Sales
-
N
Buyer Co-Listing Agent in 2024
Non Member
Non Member Office
Map
Source: Doorify MLS
MLS Number: LP736190
APN: 20230441
- 518 Stadium Dr
- Wayfare Plan at McLean Landing - McLean
- Freelance Plan at McLean Landing - McLean
- 510 Stadium Dr
- 566 Stadium Dr
- 932 Allstar Ave
- 534 Stadium Dr
- 521 Stadium Dr
- 560 Stadium Dr
- 525 Stadium Dr
- 529 Stadium Dr
- 533 Stadium Dr
- 551 Stadium Dr
- 244 N Prince Henry Way
- 143 Turriff Way
- 193 Rosslyn Chapel Ln
