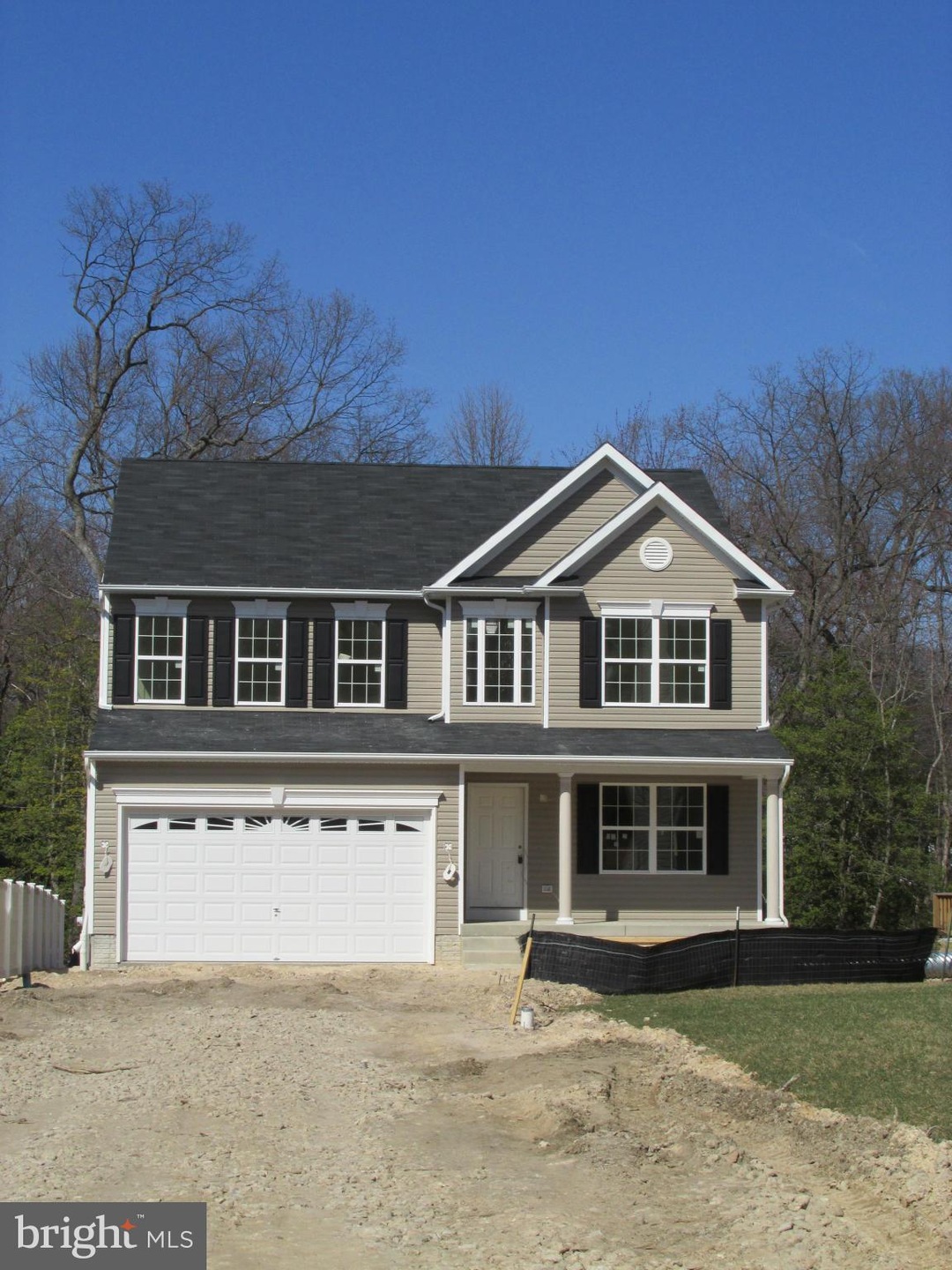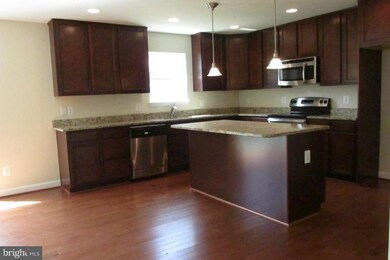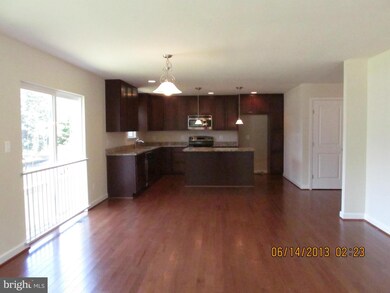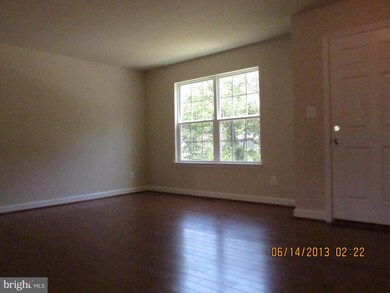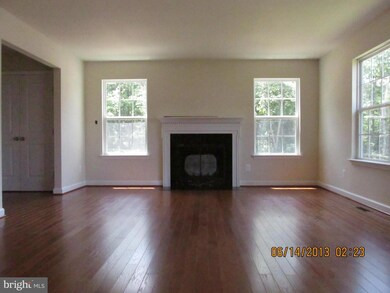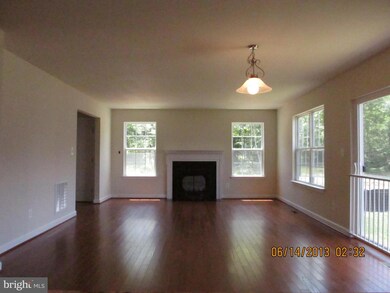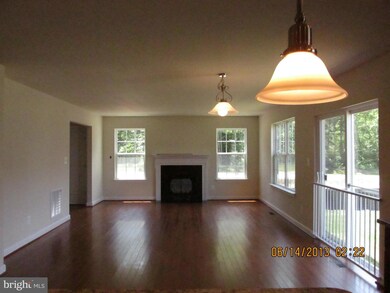
912 Boundary Ave Pasadena, MD 21122
Green Haven NeighborhoodHighlights
- Newly Remodeled
- Open Floorplan
- Wood Flooring
- 0.24 Acre Lot
- Colonial Architecture
- 1 Fireplace
About This Home
As of June 2020This beautiful home has all the bells & whistles! Hardwood, 42" maple cabinets, granite countertops, island, recessed lights in the kitchen and a fireplace in the family room. Large master suite with trey ceiling and luxury bath. Full unfinished basement with full rough in for future expansion & backing to the woods for privacy! Hurry this home is near completion!
Last Agent to Sell the Property
Douglas Realty, LLC License #575839 Listed on: 04/09/2015

Home Details
Home Type
- Single Family
Est. Annual Taxes
- $603
Year Built
- Built in 2015 | Newly Remodeled
Lot Details
- 10,455 Sq Ft Lot
Parking
- 2 Car Attached Garage
Home Design
- Colonial Architecture
- Vinyl Siding
Interior Spaces
- Property has 3 Levels
- Open Floorplan
- 1 Fireplace
- Entrance Foyer
- Family Room
- Dining Room
- Wood Flooring
- Unfinished Basement
- Rear Basement Entry
Kitchen
- Stove
- Microwave
- Dishwasher
- Kitchen Island
- Upgraded Countertops
- Disposal
Bedrooms and Bathrooms
- 4 Bedrooms
- En-Suite Primary Bedroom
- En-Suite Bathroom
- 2.5 Bathrooms
Schools
- Marley Middle School
- Northeast High School
Utilities
- Central Air
- Heat Pump System
- Electric Water Heater
Community Details
- No Home Owners Association
- Built by CEDAR SQUARE HOMES
- Lakeview Subdivision, The Willow Oak 4 Floorplan
Listing and Financial Details
- Tax Lot 12
- Assessor Parcel Number 020338890229936
- $600 Front Foot Fee per year
Ownership History
Purchase Details
Home Financials for this Owner
Home Financials are based on the most recent Mortgage that was taken out on this home.Purchase Details
Home Financials for this Owner
Home Financials are based on the most recent Mortgage that was taken out on this home.Similar Homes in Pasadena, MD
Home Values in the Area
Average Home Value in this Area
Purchase History
| Date | Type | Sale Price | Title Company |
|---|---|---|---|
| Deed | $435,000 | None Available | |
| Deed | $385,500 | None Available |
Mortgage History
| Date | Status | Loan Amount | Loan Type |
|---|---|---|---|
| Open | $532,997 | VA | |
| Closed | $29,206 | VA | |
| Closed | $450,660 | VA | |
| Previous Owner | $285,500 | New Conventional |
Property History
| Date | Event | Price | Change | Sq Ft Price |
|---|---|---|---|---|
| 06/22/2020 06/22/20 | Sold | $435,000 | -1.1% | $202 / Sq Ft |
| 05/24/2020 05/24/20 | Pending | -- | -- | -- |
| 05/07/2020 05/07/20 | For Sale | $440,000 | +14.3% | $204 / Sq Ft |
| 05/21/2015 05/21/15 | Sold | $385,000 | -3.1% | -- |
| 04/21/2015 04/21/15 | Pending | -- | -- | -- |
| 04/09/2015 04/09/15 | For Sale | $397,500 | -- | -- |
Tax History Compared to Growth
Tax History
| Year | Tax Paid | Tax Assessment Tax Assessment Total Assessment is a certain percentage of the fair market value that is determined by local assessors to be the total taxable value of land and additions on the property. | Land | Improvement |
|---|---|---|---|---|
| 2024 | $5,384 | $445,800 | $151,200 | $294,600 |
| 2023 | $5,167 | $429,800 | $0 | $0 |
| 2022 | $4,754 | $413,800 | $0 | $0 |
| 2021 | $9,175 | $397,800 | $131,200 | $266,600 |
| 2020 | $4,441 | $387,533 | $0 | $0 |
| 2019 | $4,337 | $377,267 | $0 | $0 |
| 2018 | $3,721 | $367,000 | $121,200 | $245,800 |
| 2017 | $3,792 | $353,600 | $0 | $0 |
| 2016 | -- | $340,200 | $0 | $0 |
| 2015 | -- | $28,900 | $0 | $0 |
| 2014 | -- | $28,900 | $0 | $0 |
Agents Affiliated with this Home
-

Seller's Agent in 2020
Ray Halleran
Long & Foster
(240) 876-5268
25 Total Sales
-

Buyer's Agent in 2020
Joshua Shapiro
Douglas Realty, LLC
(410) 929-5256
26 in this area
280 Total Sales
-

Seller's Agent in 2015
Debra Russell
Douglas Realty, LLC
(443) 790-5341
6 in this area
27 Total Sales
Map
Source: Bright MLS
MLS Number: 1001268693
APN: 03-388-90229936
- 806 209th St
- 2919 W Almondbury Dr
- 7795 Central Ave
- 975 10th St
- 7858 Kings Bench Place
- 7827 Catherine Ave
- 722 210th St
- 776 203rd St
- 736 213th St
- 714 209th St
- 899 Longview Ave
- 2921 Crystal Palace Ln
- 7724 Central Ave
- 7852 Red Lion Way
- 7821A Outing Ave
- 7721 Woodlawn Ave
- 7758 Lyman Ave
- 1204 Castine Ct
- 7799 Outing Ave
- 7918 Mansion House Crossing
