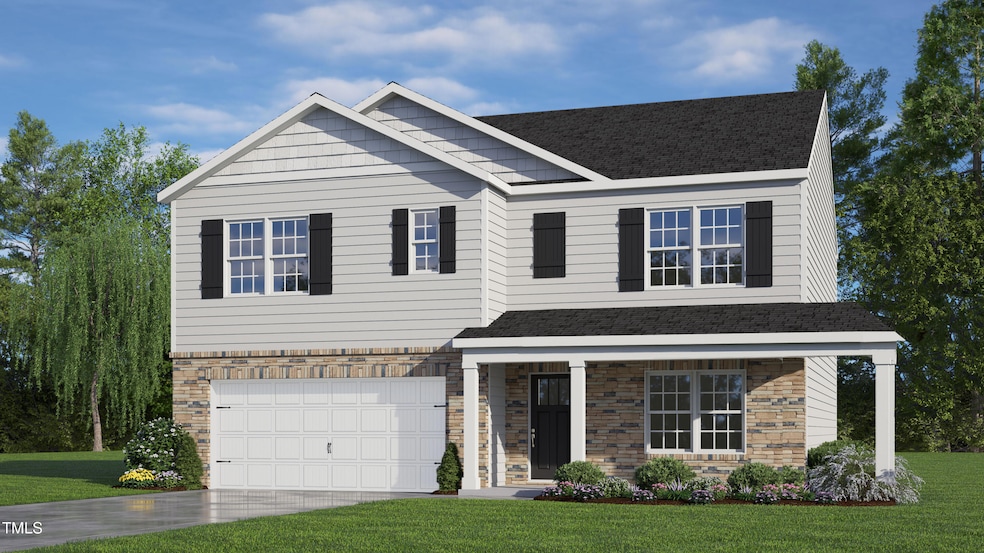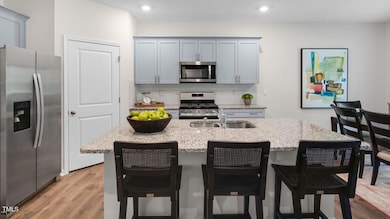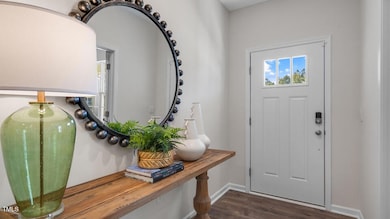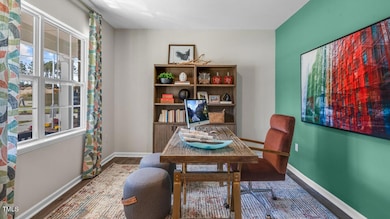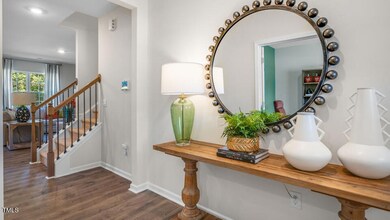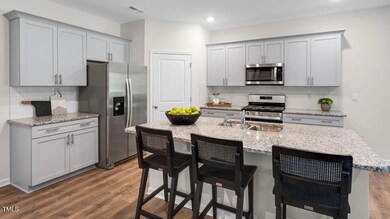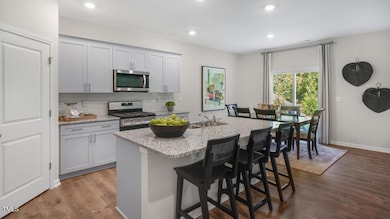
912 Canis Minor Rd Wendell, NC 27591
Highlights
- Under Construction
- Traditional Architecture
- Loft
- Vaulted Ceiling
- Main Floor Bedroom
- Granite Countertops
About This Home
As of June 2025This beautifully designed Hayden floorplan offers 5 bedrooms, an office and loft space. The open-concept kitchen overlooks a large family area. The kitchen boasts of quartz countertops, whirlpool appliances and a natural gas range. Main level supports office space and a guest bedroom. Second floor has a sizable primary bedroom with a large walk-in closet, three secondary bedrooms and an open loft to bring them all together. Home also offers a complete Smart Home package!
Enjoy the community amenities such as the pool and cabana, playground, and walking trails, plus more to come. Anderson Farm is uniquely positioned to take advantage of all Wendell has to offer. A 5 minute drive from both Wendell Falls and Downtown Wendell means shopping, dining, and entertainment are close by. And quick access to the highway makes commuting a breeze! *Photos are for representational purposes only.
Last Agent to Sell the Property
DR Horton-Terramor Homes, LLC License #267513 Listed on: 02/21/2025

Home Details
Home Type
- Single Family
Year Built
- Built in 2025 | Under Construction
HOA Fees
- $60 Monthly HOA Fees
Parking
- 2 Car Attached Garage
- Garage Door Opener
- Private Driveway
- 2 Open Parking Spaces
Home Design
- Home is estimated to be completed on 4/1/25
- Traditional Architecture
- Slab Foundation
- Architectural Shingle Roof
- Board and Batten Siding
Interior Spaces
- 2,511 Sq Ft Home
- 2-Story Property
- Smooth Ceilings
- Vaulted Ceiling
- Living Room
- Home Office
- Loft
- Pull Down Stairs to Attic
Kitchen
- Gas Range
- Microwave
- Dishwasher
- Granite Countertops
- Quartz Countertops
Flooring
- Carpet
- Laminate
- Vinyl
Bedrooms and Bathrooms
- 5 Bedrooms
- Main Floor Bedroom
- Walk-In Closet
- 3 Full Bathrooms
- Double Vanity
- Private Water Closet
- Bathtub with Shower
- Walk-in Shower
Laundry
- Laundry Room
- Laundry on main level
- Electric Dryer Hookup
Schools
- Carver Elementary School
- Wendell Middle School
- East Wake High School
Utilities
- Forced Air Zoned Heating and Cooling System
- Heating System Uses Natural Gas
- Tankless Water Heater
Additional Features
- Patio
- 6,098 Sq Ft Lot
Listing and Financial Details
- Home warranty included in the sale of the property
- Assessor Parcel Number 1774562025
Community Details
Overview
- Anderson Farm Association
- Built by D.R. Horton
- Anderson Farm Subdivision, Hayden B Floorplan
Recreation
- Community Playground
- Community Pool
- Dog Park
- Trails
Similar Homes in Wendell, NC
Home Values in the Area
Average Home Value in this Area
Property History
| Date | Event | Price | Change | Sq Ft Price |
|---|---|---|---|---|
| 06/06/2025 06/06/25 | Sold | $418,900 | 0.0% | $167 / Sq Ft |
| 04/14/2025 04/14/25 | Pending | -- | -- | -- |
| 02/27/2025 02/27/25 | Price Changed | $418,900 | -2.3% | $167 / Sq Ft |
| 02/21/2025 02/21/25 | For Sale | $428,900 | -- | $171 / Sq Ft |
Tax History Compared to Growth
Agents Affiliated with this Home
-
C
Seller's Agent in 2025
Cristi Green
DR Horton-Terramor Homes, LLC
(252) 590-5300
78 in this area
337 Total Sales
-
C
Buyer's Agent in 2025
Cesar Torres Guzman
Better Homes & Gardens Real Es
(252) 327-5257
2 in this area
18 Total Sales
Map
Source: Doorify MLS
MLS Number: 10077862
- 517 Old Battle Bridge Rd
- 305 Wash Hollow Dr
- 237 Wash Hollow Dr
- 870 Old Tarboro Rd
- 828 Canis Minor Rd
- 834 Old Tarboro Rd
- 826 Old Tarboro Rd
- 828 Old Tarboro Rd
- 824 Old Tarboro Rd
- 900 Canis Minor Rd
- 839 Old Tarboro Rd
- 820 Old Tarboro Rd
- 837 Old Tarboro Rd
- 835 Old Tarboro Rd
- 818 Old Tarboro Rd
- 833 Old Tarboro Rd
- 816 Old Tarboro Rd
- 831 Old Tarboro Rd
- 814 Old Tarboro Rd
- 829 Old Tarboro Rd
