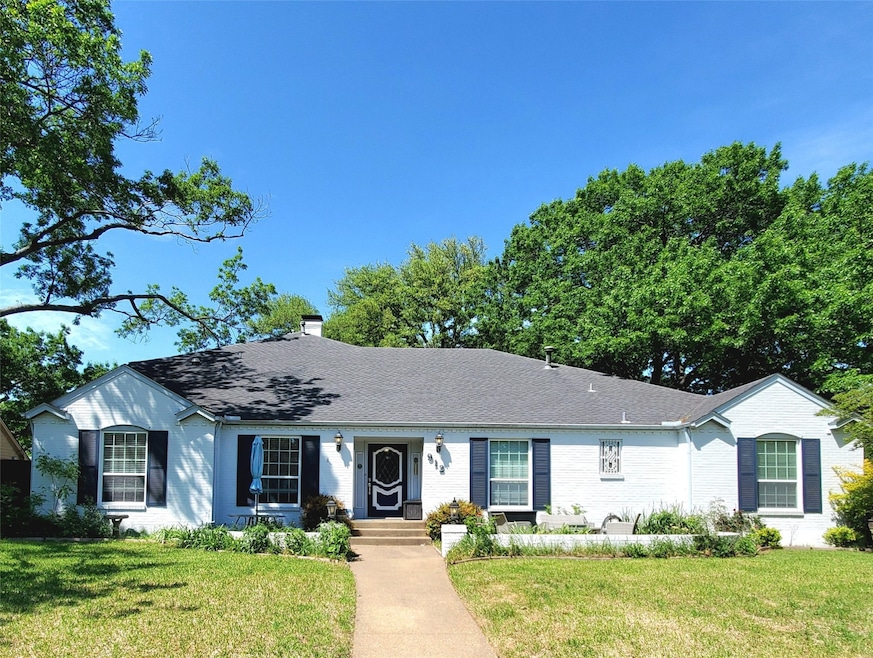
912 Chadwick Dr Richardson, TX 75080
Richardson Heights NeighborhoodHighlights
- Traditional Architecture
- Corner Lot
- Double Oven
- Arapaho Classical Magnet School Rated A
- Private Yard
- 2 Car Attached Garage
About This Home
As of August 2025Located in the heart of Richardson and zoned for exemplary Richardson ISD schools, 912 Chadwick Drive is a large traditional two-story home on a beautiful corner lot with mature shade trees and pier and beam foundation. This home has all the space you are looking for with over 3600 square feet, 4 bedrooms, 3.5 baths, 3 large living areas, an office, and ample storage. Downstairs are 3 bedrooms, 2 full bathrooms, a family room with a fireplace and built-ins, a well-appointed kitchen, and classic stacked formal living and dining rooms at the front of the home. Upstairs is a large bonus room with a storage closet spanning the entire length of the space, a bedroom with en suite bathroom, an office with walk out attic storage, and a powder room. The kitchen includes Silestone countertops, double ovens, gas cooktop, dishwasher, built-in microwave, and side-by-side refrigerator. Privacy fence and XL utility room for bonus storage, workshop, hobby space, or studio.
Last Agent to Sell the Property
Ebby Halliday, REALTORS Brokerage Phone: 972-783-0000 License #0718014 Listed on: 05/13/2025

Home Details
Home Type
- Single Family
Est. Annual Taxes
- $14,929
Year Built
- Built in 1961
Lot Details
- 0.28 Acre Lot
- Wood Fence
- Corner Lot
- Sprinkler System
- Few Trees
- Private Yard
- Back Yard
Parking
- 2 Car Attached Garage
- Alley Access
- Rear-Facing Garage
- Garage Door Opener
- Driveway
Home Design
- Traditional Architecture
- Brick Exterior Construction
- Composition Roof
Interior Spaces
- 3,672 Sq Ft Home
- 2-Story Property
- Central Vacuum
- Built-In Features
- Ceiling Fan
- Fireplace Features Masonry
- Gas Fireplace
- Window Treatments
Kitchen
- Double Oven
- Gas Cooktop
- Microwave
- Dishwasher
- Disposal
Flooring
- Parquet
- Carpet
- Tile
- Slate Flooring
Bedrooms and Bathrooms
- 4 Bedrooms
Outdoor Features
- Patio
- Outdoor Storage
Schools
- Arapaho Elementary School
- Richardson High School
Utilities
- Central Heating and Cooling System
- Heating System Uses Natural Gas
- High Speed Internet
Community Details
- Richardson Heights Estates Subdivision
Listing and Financial Details
- Legal Lot and Block 10 / 121
- Assessor Parcel Number 42187501210100000
Ownership History
Purchase Details
Home Financials for this Owner
Home Financials are based on the most recent Mortgage that was taken out on this home.Similar Homes in Richardson, TX
Home Values in the Area
Average Home Value in this Area
Purchase History
| Date | Type | Sale Price | Title Company |
|---|---|---|---|
| Vendors Lien | -- | Texas Premier Title |
Mortgage History
| Date | Status | Loan Amount | Loan Type |
|---|---|---|---|
| Open | $380,000 | New Conventional |
Property History
| Date | Event | Price | Change | Sq Ft Price |
|---|---|---|---|---|
| 08/14/2025 08/14/25 | Sold | -- | -- | -- |
| 07/13/2025 07/13/25 | Pending | -- | -- | -- |
| 06/21/2025 06/21/25 | Price Changed | $715,000 | -4.0% | $195 / Sq Ft |
| 05/29/2025 05/29/25 | Price Changed | $745,000 | -2.6% | $203 / Sq Ft |
| 05/13/2025 05/13/25 | For Sale | $765,000 | +34.7% | $208 / Sq Ft |
| 09/09/2020 09/09/20 | Sold | -- | -- | -- |
| 08/09/2020 08/09/20 | Pending | -- | -- | -- |
| 08/05/2020 08/05/20 | For Sale | $568,000 | -- | $151 / Sq Ft |
Tax History Compared to Growth
Tax History
| Year | Tax Paid | Tax Assessment Tax Assessment Total Assessment is a certain percentage of the fair market value that is determined by local assessors to be the total taxable value of land and additions on the property. | Land | Improvement |
|---|---|---|---|---|
| 2025 | $11,397 | $684,680 | $225,000 | $459,680 |
| 2024 | $11,397 | $684,680 | $225,000 | $459,680 |
| 2023 | $11,397 | $578,880 | $200,000 | $378,880 |
| 2022 | $14,155 | $578,880 | $200,000 | $378,880 |
| 2021 | $13,635 | $519,930 | $120,000 | $399,930 |
| 2020 | $11,191 | $419,170 | $120,000 | $299,170 |
| 2019 | $11,744 | $419,170 | $120,000 | $299,170 |
| 2018 | $11,200 | $419,170 | $120,000 | $299,170 |
| 2017 | $10,345 | $387,460 | $120,000 | $267,460 |
| 2016 | $8,652 | $324,050 | $120,000 | $204,050 |
| 2015 | $4,267 | $275,790 | $120,000 | $155,790 |
| 2014 | $4,267 | $253,020 | $60,000 | $193,020 |
Agents Affiliated with this Home
-

Seller's Agent in 2025
Kelly Fassett
Ebby Halliday
(469) 231-8627
4 in this area
31 Total Sales
-

Buyer's Agent in 2025
David Frank
Ebby Halliday
(972) 740-6721
9 in this area
54 Total Sales
-
D
Seller's Agent in 2020
Dennis Weigel
Coldwell Banker Apex, REALTORS
Map
Source: North Texas Real Estate Information Systems (NTREIS)
MLS Number: 20933999
APN: 42187501210100000
- 826 Northlake Dr
- 926 Chadwick Dr
- 926 Teakwood Dr
- 915 Warfield Way
- 800 Saint Lukes Dr
- 6 Shenandoah Place
- 911 Wisteria Way
- 1207 Cherokee Place
- 2 Shenandoah Place
- 1214 Cypress Dr
- 1215 Cloverdale Dr
- 927 Warren Way
- 116 W Shore Dr
- 4 Waterview Place
- 1113 Riverside Trail
- 703 Oakridge Trail
- 722 Oakridge Trail
- 702 Thompson Dr
- 726 Oakridge Trail
- 920 Wateka Way






