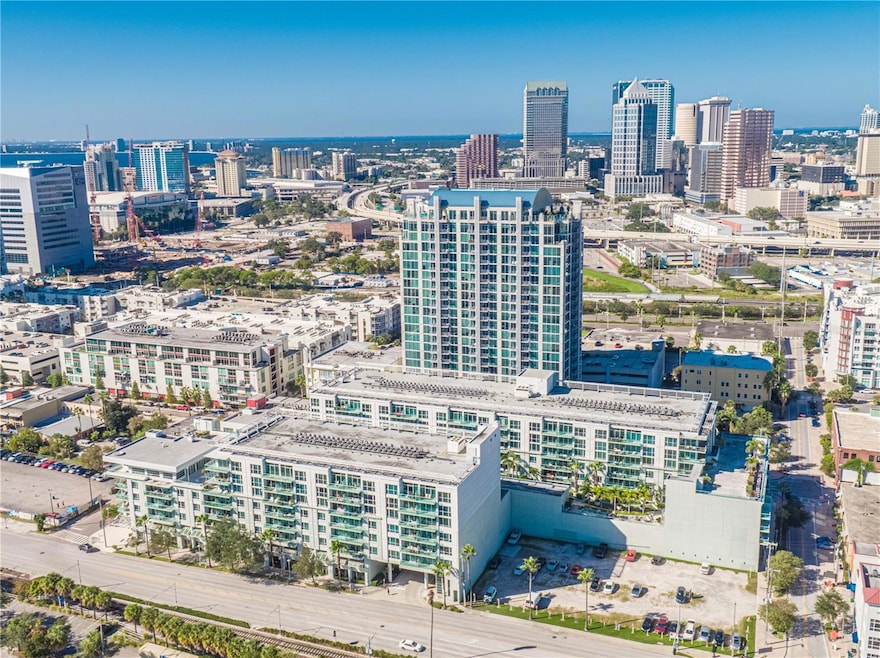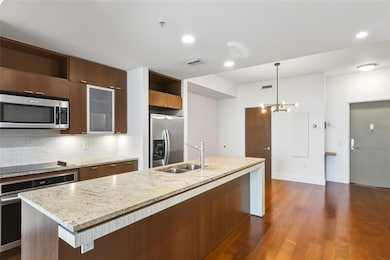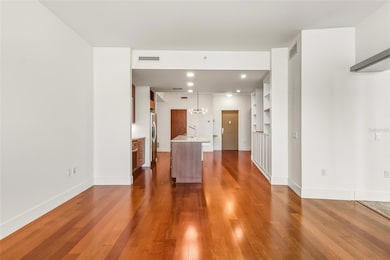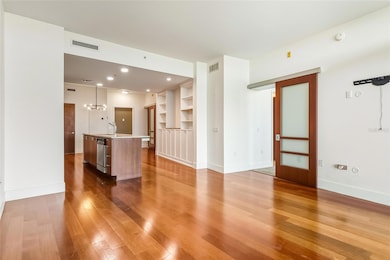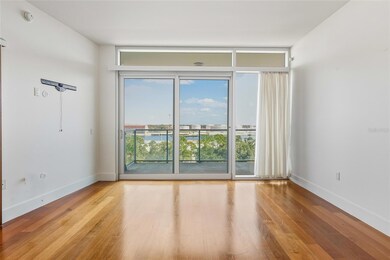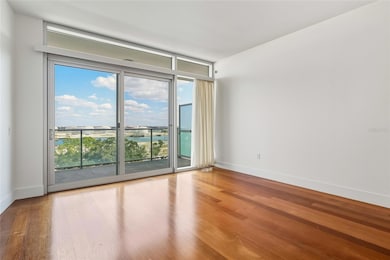The Place at Channelside 912 Channelside Dr Unit 2601 Floor 6 Tampa, FL 33602
Channel District NeighborhoodEstimated payment $4,020/month
Highlights
- Fitness Center
- Canal View
- Deck
- In Ground Spa
- Clubhouse
- 3-minute walk to Washington Street Park
About This Home
Under contract-accepting backup offers. Located in the heart of Tampa’s Channel District. This 6th floor, 2 bed, 2 bath condo comes with two single parking spaces. The unit's upgrades include a newer AC system and water heater. Replaced the balcony sliders and screen, newer oven and cooktop with custom built-in storage in the kitchen area. Located on the 6th floor with a covered balcony, this spacious layout offers nearly 200 sq ft of private, glass-walled balcony space. From here, take in tranquil views of the cruise ships sailing into Port Tampa and sunrises with your east facing balcony. Step inside to a warm, modern interior with rich wood cabinetry, and sleek finishes throughout. The modern kitchen is ideal for entertaining, featuring granite countertops, a large center island, stainless steel appliances, and upgraded lighting. The master suite is a calming retreat, complete with a spacious walk-in closet. The en-suite bath includes light fixtures, dual vanities, granite counters, a soaking tub, and a frameless glass shower. Other upgrades include a biometric front door lock and hardwired ethernet in most rooms for lightning-fast connectivity. Live the resort lifestyle with access to a luxurious pool and hot tub surrounded by lush new landscaping, a newly renovated bar area, sauna, and a full fitness center. The building is pet-friendly and investor-friendly, with short- or long-term rentals allowed. Step outside and discover unbeatable walkability — from morning strolls past the Florida Aquarium and Tampa Riverwalk, to coffee at Shortwave Coffee Roastery, acai bowls at Fit Bowl Co, and dinner steps away at Bamboozle Cafe, Sparkman Wharf, or Water Street.
Listing Agent
SMITH & ASSOCIATES REAL ESTATE Brokerage Phone: 813-839-3800 License #3354450 Listed on: 10/18/2025

Co-Listing Agent
SMITH & ASSOCIATES REAL ESTATE Brokerage Phone: 813-839-3800 License #3236550
Property Details
Home Type
- Condominium
Est. Annual Taxes
- $5,875
Year Built
- Built in 2007
HOA Fees
- $953 Monthly HOA Fees
Parking
- 2 Car Attached Garage
- Assigned Parking
Home Design
- Contemporary Architecture
- Entry on the 6th floor
- Block Foundation
- Built-Up Roof
- Block Exterior
Interior Spaces
- 1,170 Sq Ft Home
- High Ceiling
- Living Room
- Dining Room
Kitchen
- Convection Oven
- Cooktop
- Microwave
- Dishwasher
Flooring
- Wood
- Carpet
- Ceramic Tile
Bedrooms and Bathrooms
- 2 Bedrooms
- Primary Bedroom on Main
- 2 Full Bathrooms
Laundry
- Laundry in unit
- Dryer
- Washer
Pool
- In Ground Spa
- Above Ground Pool
Outdoor Features
- Deck
Schools
- Just Elementary School
- Middleton Middle Tech
- Blake High School
Utilities
- Central Heating and Cooling System
- Electric Water Heater
- Cable TV Available
Additional Features
- West Facing Home
- Flood Zone Lot
Listing and Financial Details
- Visit Down Payment Resource Website
- Assessor Parcel Number A-19-29-19-9DW-000000-02601.0
Community Details
Overview
- Association fees include cable TV, pool, escrow reserves fund, insurance, internet, management, recreational facilities
- Janette Boldt Association, Phone Number (813) 221-4974
- Visit Association Website
- The Place At Channelside A Con Subdivision
- 8-Story Property
Amenities
- Elevator
Recreation
- Community Spa
Pet Policy
- Pets up to 60 lbs
- 2 Pets Allowed
Map
About The Place at Channelside
Home Values in the Area
Average Home Value in this Area
Tax History
| Year | Tax Paid | Tax Assessment Tax Assessment Total Assessment is a certain percentage of the fair market value that is determined by local assessors to be the total taxable value of land and additions on the property. | Land | Improvement |
|---|---|---|---|---|
| 2024 | $5,875 | $335,018 | -- | -- |
| 2023 | $5,721 | $325,260 | $0 | $0 |
| 2022 | $5,563 | $315,786 | $0 | $0 |
| 2021 | $5,487 | $306,588 | $0 | $0 |
| 2020 | $5,436 | $302,355 | $100 | $302,255 |
| 2019 | $4,942 | $268,076 | $100 | $267,976 |
| 2018 | $4,519 | $236,511 | $0 | $0 |
| 2017 | $4,165 | $216,686 | $0 | $0 |
| 2016 | $3,768 | $159,934 | $0 | $0 |
| 2015 | $3,482 | $145,395 | $0 | $0 |
| 2014 | $3,203 | $132,177 | $0 | $0 |
| 2013 | -- | $120,161 | $0 | $0 |
Property History
| Date | Event | Price | List to Sale | Price per Sq Ft | Prior Sale |
|---|---|---|---|---|---|
| 11/03/2025 11/03/25 | Pending | -- | -- | -- | |
| 10/18/2025 10/18/25 | For Sale | $489,000 | +26.2% | $418 / Sq Ft | |
| 11/26/2019 11/26/19 | Sold | $387,400 | 0.0% | $331 / Sq Ft | View Prior Sale |
| 10/30/2019 10/30/19 | Pending | -- | -- | -- | |
| 10/30/2019 10/30/19 | For Sale | $387,400 | -- | $331 / Sq Ft |
Purchase History
| Date | Type | Sale Price | Title Company |
|---|---|---|---|
| Warranty Deed | $387,400 | First Title Source Llc |
Mortgage History
| Date | Status | Loan Amount | Loan Type |
|---|---|---|---|
| Open | $348,660 | New Conventional |
Source: Stellar MLS
MLS Number: TB8439129
APN: A-19-29-19-9DW-000000-02601.0
- 912 Channelside Dr Unit 2501
- 912 Channelside Dr Unit 2502
- 912 Channelside Dr Unit 2412
- 111 N 12th St Unit 1614
- 111 N 12th St Unit 1419
- 111 N 12th St Unit 1721
- 111 N 12th St Unit 1306
- 111 N 12th St Unit 1408
- 111 N 12th St Unit 1414
- 111 N 12th St Unit 1305
- 111 N 12th St Unit 1808
- 101 N 12th St Unit 400
- 101 N 12th St Unit 206
- 101 N 12th St Unit 202
- 101 S 12th St Unit 401
- 101 S 12th St Unit 612
- 101 S 12th St Unit 104
- 1212 E Whiting St Unit 403
- 1212 E Whiting St Unit 303
- 1312 E Washington St
