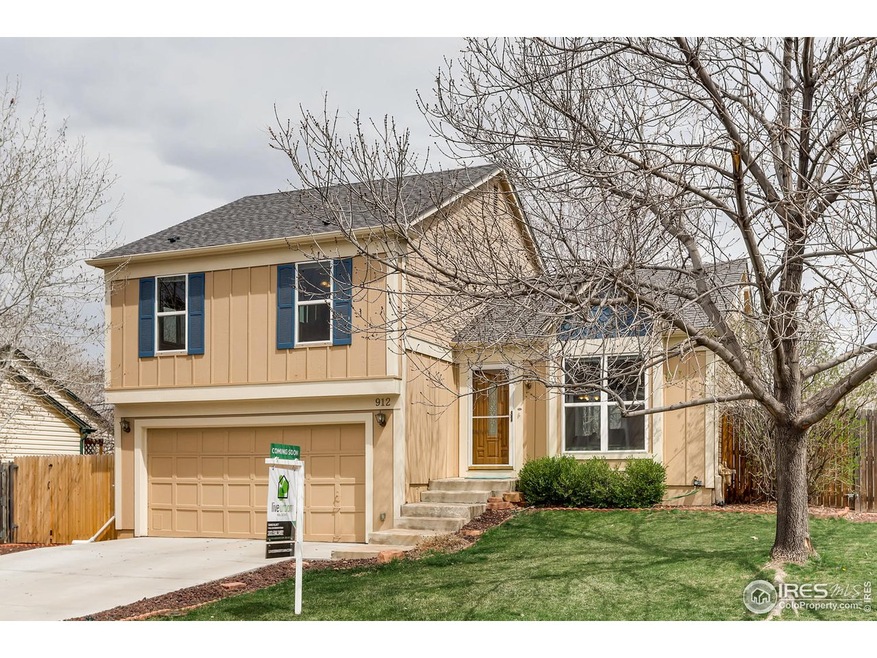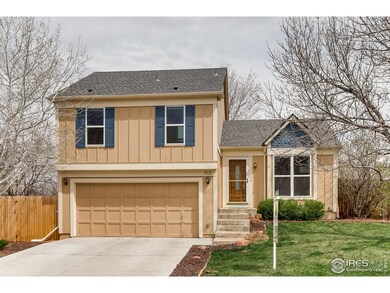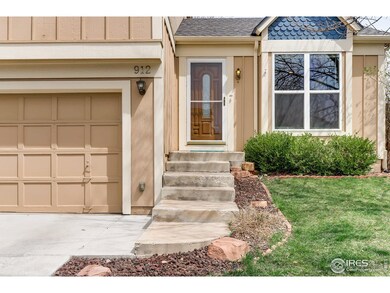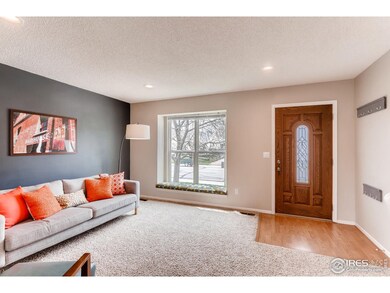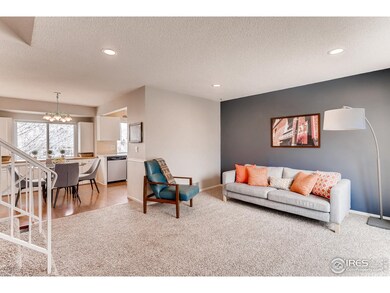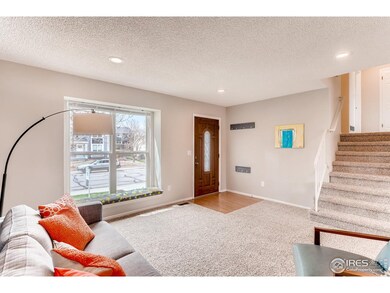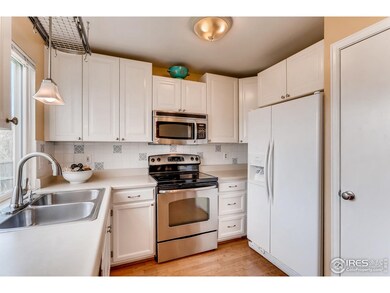
912 Clover Cir Lafayette, CO 80026
Highlights
- Open Floorplan
- No HOA
- Eat-In Kitchen
- Angevine Middle School Rated A-
- 2 Car Attached Garage
- 3-minute walk to Autumn Ash Park
About This Home
As of May 2019Located in the desirable Beacon Hill neighborhood, this impeccably cared for home has updated backyard and private patio. Full growth trees on the East/West sides of the house provide excellent privacy and summer shade. The interior has inviting open floor plan, desirable layout 3 bedrooms on the upper level, updated kitchen and two updated bathrooms. Excellent location with close proximity to parks, the restaurants/shops of charming Old Town Lafayette, the Recreation Center and the Library.
Last Agent to Sell the Property
Sara Murdoch
Compass-Denver Listed on: 04/17/2019
Home Details
Home Type
- Single Family
Est. Annual Taxes
- $2,304
Year Built
- Built in 1983
Lot Details
- 6,943 Sq Ft Lot
- West Facing Home
- Wood Fence
- Sprinkler System
- Property is zoned R1
Parking
- 2 Car Attached Garage
Home Design
- Wood Frame Construction
- Composition Roof
Interior Spaces
- 1,312 Sq Ft Home
- 3-Story Property
- Open Floorplan
- Gas Fireplace
- Bay Window
- Family Room
Kitchen
- Eat-In Kitchen
- Electric Oven or Range
- Self-Cleaning Oven
- Dishwasher
Flooring
- Carpet
- Tile
Bedrooms and Bathrooms
- 3 Bedrooms
- Primary Bathroom is a Full Bathroom
Laundry
- Laundry on upper level
- Dryer
- Washer
Outdoor Features
- Patio
- Outdoor Storage
Location
- Mineral Rights Excluded
Schools
- Sanchez Elementary School
- Angevine Middle School
- Centaurus High School
Utilities
- Forced Air Heating and Cooling System
- Cable TV Available
Listing and Financial Details
- Assessor Parcel Number R0091913
Community Details
Overview
- No Home Owners Association
- Beacon Hill Subdivision
Recreation
- Park
Ownership History
Purchase Details
Home Financials for this Owner
Home Financials are based on the most recent Mortgage that was taken out on this home.Purchase Details
Home Financials for this Owner
Home Financials are based on the most recent Mortgage that was taken out on this home.Purchase Details
Home Financials for this Owner
Home Financials are based on the most recent Mortgage that was taken out on this home.Purchase Details
Home Financials for this Owner
Home Financials are based on the most recent Mortgage that was taken out on this home.Purchase Details
Home Financials for this Owner
Home Financials are based on the most recent Mortgage that was taken out on this home.Purchase Details
Home Financials for this Owner
Home Financials are based on the most recent Mortgage that was taken out on this home.Purchase Details
Home Financials for this Owner
Home Financials are based on the most recent Mortgage that was taken out on this home.Purchase Details
Purchase Details
Similar Homes in the area
Home Values in the Area
Average Home Value in this Area
Purchase History
| Date | Type | Sale Price | Title Company |
|---|---|---|---|
| Warranty Deed | $446,000 | First American Title | |
| Interfamily Deed Transfer | -- | Fidelity National Title | |
| Warranty Deed | $289,900 | Guardian Title | |
| Warranty Deed | $232,000 | Heritage Title | |
| Warranty Deed | $218,000 | Land Title Guarantee Company | |
| Interfamily Deed Transfer | -- | -- | |
| Warranty Deed | $145,900 | -- | |
| Deed | $75,900 | -- | |
| Deed | $67,000 | -- |
Mortgage History
| Date | Status | Loan Amount | Loan Type |
|---|---|---|---|
| Open | $400,000 | New Conventional | |
| Closed | $401,400 | New Conventional | |
| Previous Owner | $225,000 | New Conventional | |
| Previous Owner | $231,920 | New Conventional | |
| Previous Owner | $26,000 | Credit Line Revolving | |
| Previous Owner | $162,400 | New Conventional | |
| Previous Owner | $196,200 | Purchase Money Mortgage | |
| Previous Owner | $33,200 | Credit Line Revolving | |
| Previous Owner | $129,300 | No Value Available | |
| Previous Owner | $116,700 | No Value Available | |
| Previous Owner | $105,000 | Unknown |
Property History
| Date | Event | Price | Change | Sq Ft Price |
|---|---|---|---|---|
| 08/20/2020 08/20/20 | Off Market | $446,000 | -- | -- |
| 05/23/2019 05/23/19 | Sold | $446,000 | -0.9% | $340 / Sq Ft |
| 04/20/2019 04/20/19 | Price Changed | $450,000 | +3.4% | $343 / Sq Ft |
| 04/17/2019 04/17/19 | For Sale | $435,000 | +87.5% | $332 / Sq Ft |
| 01/28/2019 01/28/19 | Off Market | $232,000 | -- | -- |
| 01/28/2019 01/28/19 | Off Market | $289,900 | -- | -- |
| 11/04/2014 11/04/14 | Sold | $289,900 | +5.4% | $221 / Sq Ft |
| 10/09/2014 10/09/14 | For Sale | $275,000 | +18.5% | $210 / Sq Ft |
| 06/07/2012 06/07/12 | Sold | $232,000 | +1.3% | $177 / Sq Ft |
| 05/08/2012 05/08/12 | Pending | -- | -- | -- |
| 04/29/2012 04/29/12 | For Sale | $229,000 | -- | $175 / Sq Ft |
Tax History Compared to Growth
Tax History
| Year | Tax Paid | Tax Assessment Tax Assessment Total Assessment is a certain percentage of the fair market value that is determined by local assessors to be the total taxable value of land and additions on the property. | Land | Improvement |
|---|---|---|---|---|
| 2025 | $3,374 | $37,619 | $11,925 | $25,694 |
| 2024 | $3,374 | $37,619 | $11,925 | $25,694 |
| 2023 | $3,316 | $38,076 | $13,494 | $28,267 |
| 2022 | $2,856 | $30,406 | $10,244 | $20,162 |
| 2021 | $2,825 | $31,281 | $10,539 | $20,742 |
| 2020 | $2,727 | $29,837 | $10,153 | $19,684 |
| 2019 | $2,689 | $29,837 | $10,153 | $19,684 |
| 2018 | $2,304 | $25,243 | $8,064 | $17,179 |
| 2017 | $2,244 | $27,908 | $8,915 | $18,993 |
| 2016 | $1,998 | $21,763 | $7,005 | $14,758 |
| 2015 | $1,872 | $17,990 | $6,448 | $11,542 |
| 2014 | $1,556 | $17,990 | $6,448 | $11,542 |
Agents Affiliated with this Home
-
S
Seller's Agent in 2019
Sara Murdoch
Compass-Denver
-

Buyer's Agent in 2019
Sarah Cavey
West and Main Homes
(970) 485-0620
73 Total Sales
-
P
Seller's Agent in 2014
Paula Guercio
Coldwell Banker Realty-Boulder
(303) 449-5000
-
N
Buyer's Agent in 2014
Nicole Rufener
Milehimodern
-

Seller's Agent in 2012
Sue Iten
MB/Iten Realty Inc.
(303) 931-6440
25 Total Sales
Map
Source: IRES MLS
MLS Number: 878165
APN: 1465341-07-041
- 951 Vetch Cir
- 710 Sedge Way
- 803 W Lucerne Dr
- 725 Amelia Ln
- 411 Levi Ln
- 440 Levi Ln Unit A
- 0 Rainbow Ln
- 428 Starline Ave
- 235 Summit Cir
- 424 Arbor Dr
- 3145 Stevens Cir S
- 117 Sandler Dr
- 3289 Cummings Dr
- 3144 Stevens Cir N
- 1705 Stonehenge Dr
- 921 Latigo Loop
- 917 Latigo Loop
- 926 Hearteye Trail
- 1305 Balmora St
- 309 W Oak St
