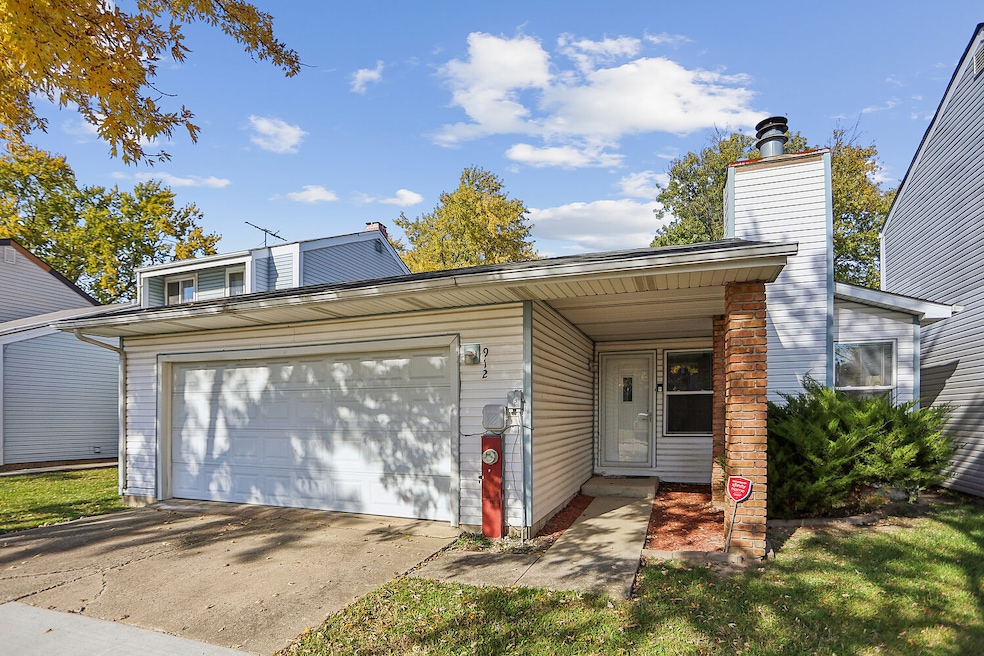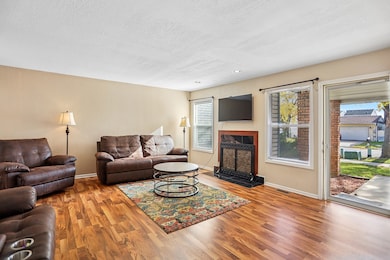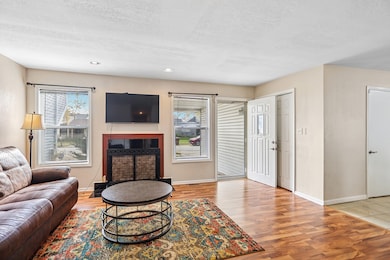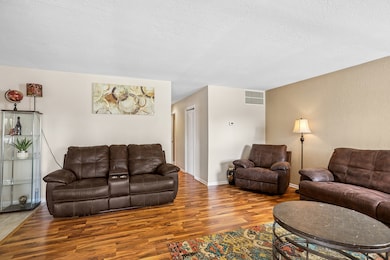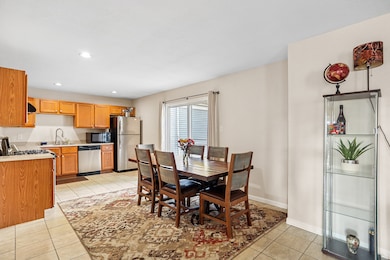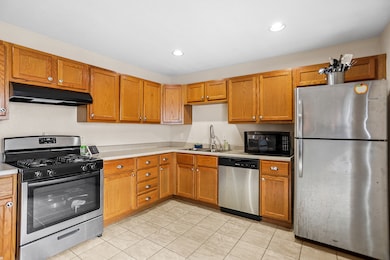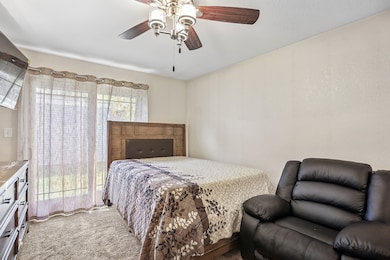912 Cordoba Ct University Park, IL 60484
Estimated payment $1,081/month
Total Views
836
3
Beds
2
Baths
1,078
Sq Ft
$139
Price per Sq Ft
Highlights
- Property is near a park
- Walk-In Closet
- Living Room
- Ranch Style House
- Patio
- Laundry Room
About This Home
OH! SO PRETTY! Big & bright RANCH home offers one-level living with awesome MASTER BEDROOM SUITE including walk-in closet, full bath and sliding patio doors to yard! Large living room, spacious kitchen with ALL APPLIANCES & second set of sliding patio doors. 3 bedrooms, 2 full baths, twinkly, sparkly CLEAN and ATTACHED GARAGE! And bring the dog with! This yard is FENCED!
Home Details
Home Type
- Single Family
Est. Annual Taxes
- $3,485
Year Built
- Built in 1974
Lot Details
- 3,485 Sq Ft Lot
- Lot Dimensions are 42x77
- Fenced
- Paved or Partially Paved Lot
Parking
- 2 Car Garage
- Parking Included in Price
Home Design
- Ranch Style House
Interior Spaces
- 1,078 Sq Ft Home
- Sliding Doors
- Family Room
- Living Room
- Dining Room
- Unfinished Attic
Kitchen
- Range
- Dishwasher
Flooring
- Carpet
- Ceramic Tile
Bedrooms and Bathrooms
- 3 Bedrooms
- 3 Potential Bedrooms
- Walk-In Closet
- Bathroom on Main Level
- 2 Full Bathrooms
Laundry
- Laundry Room
- Dryer
- Washer
Utilities
- No Cooling
- Forced Air Heating System
- Heating System Uses Natural Gas
- Lake Michigan Water
Additional Features
- Patio
- Property is near a park
Community Details
- Ranch
Map
Create a Home Valuation Report for This Property
The Home Valuation Report is an in-depth analysis detailing your home's value as well as a comparison with similar homes in the area
Home Values in the Area
Average Home Value in this Area
Tax History
| Year | Tax Paid | Tax Assessment Tax Assessment Total Assessment is a certain percentage of the fair market value that is determined by local assessors to be the total taxable value of land and additions on the property. | Land | Improvement |
|---|---|---|---|---|
| 2024 | $3,485 | $35,766 | $2,959 | $32,807 |
| 2023 | $3,485 | $30,833 | $2,551 | $28,282 |
| 2022 | $2,977 | $27,123 | $2,244 | $24,879 |
| 2021 | $2,756 | $24,685 | $2,062 | $22,623 |
| 2020 | $2,703 | $23,885 | $1,995 | $21,890 |
| 2019 | $2,700 | $22,651 | $1,892 | $20,759 |
| 2018 | $3,532 | $21,345 | $1,855 | $19,490 |
| 2017 | $3,413 | $20,175 | $1,819 | $18,356 |
| 2016 | $3,235 | $19,089 | $1,752 | $17,337 |
| 2015 | $2,942 | $17,866 | $1,549 | $16,317 |
| 2014 | $2,942 | $17,620 | $1,528 | $16,092 |
| 2013 | $2,942 | $18,450 | $1,600 | $16,850 |
Source: Public Records
Property History
| Date | Event | Price | List to Sale | Price per Sq Ft | Prior Sale |
|---|---|---|---|---|---|
| 11/12/2025 11/12/25 | Pending | -- | -- | -- | |
| 11/07/2025 11/07/25 | For Sale | $149,900 | +74.5% | $139 / Sq Ft | |
| 08/17/2018 08/17/18 | Sold | $85,900 | +1.2% | $80 / Sq Ft | View Prior Sale |
| 06/21/2018 06/21/18 | Pending | -- | -- | -- | |
| 06/13/2018 06/13/18 | For Sale | $84,900 | -- | $79 / Sq Ft |
Source: Midwest Real Estate Data (MRED)
Purchase History
| Date | Type | Sale Price | Title Company |
|---|---|---|---|
| Warranty Deed | $85,900 | First American Title | |
| Trustee Deed | -- | None Available | |
| Deed | $67,100 | -- |
Source: Public Records
Mortgage History
| Date | Status | Loan Amount | Loan Type |
|---|---|---|---|
| Open | $84,343 | FHA |
Source: Public Records
Source: Midwest Real Estate Data (MRED)
MLS Number: 12512994
APN: 21-14-13-106-008
Nearby Homes
- 882 White Oak Ln Unit 3
- 766 Mendocino Ct Unit 3
- 820 Sandra Dr Unit 2C
- 786 Delmar Ct Unit 6
- 662 Sullivan Ln
- 709 Spring Ct Unit 5
- 655 Sullivan Ln
- 711 Driftwood Ct
- 608 Sullivan Ln
- 607 Sullivan Ln
- 754 Mission Dr
- 815 Blackhawk Dr
- 807 Blackhawk Dr
- 903 Blackhawk Dr
- 708 Blackhawk Dr
- 740 Mission St
- 724 Union Dr
- 735 Union Dr
- 1031 Blackhawk Dr
- 1116 Amherst Ln
