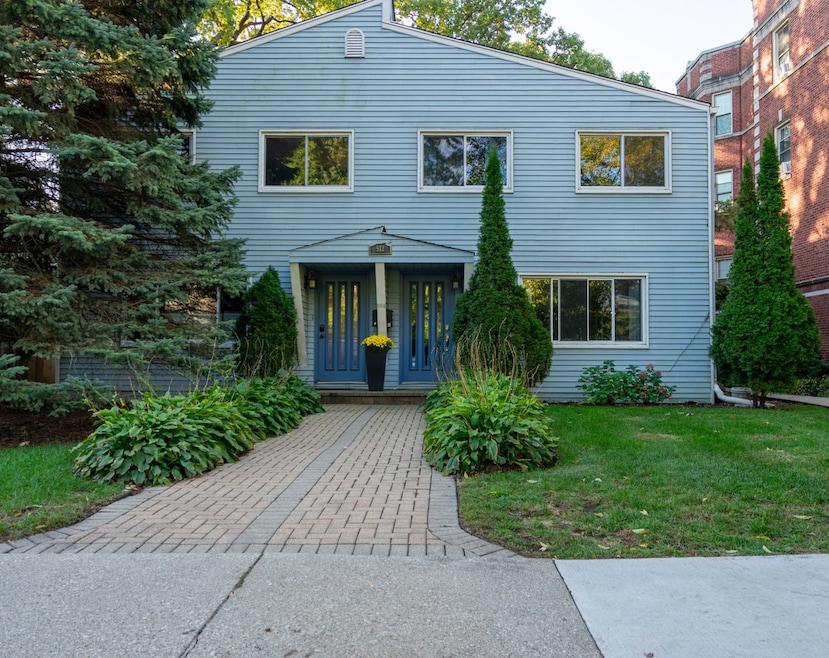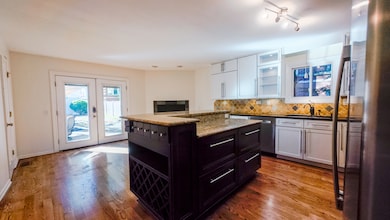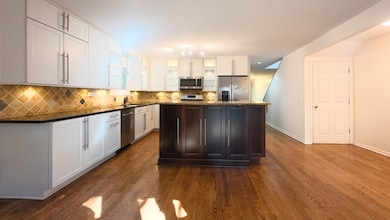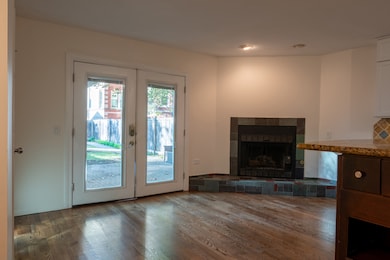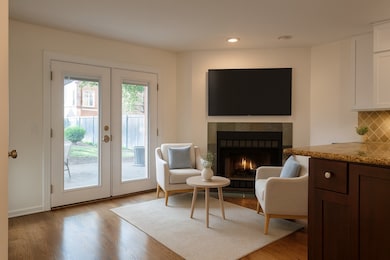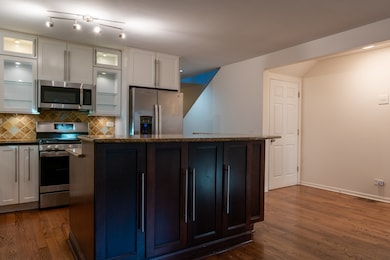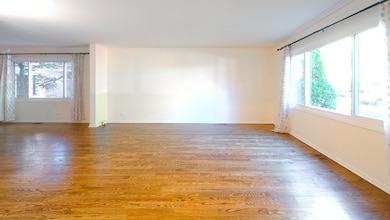
912 Crain St Unit B Evanston, IL 60202
Southeast Evanston NeighborhoodHighlights
- Fireplace in Kitchen
- Recreation Room
- Whirlpool Bathtub
- Nichols Middle School Rated A-
- Wood Flooring
- 3-minute walk to Larimer Park
About This Home
Location, location, location! Experience refined Evanston living in this gracefully appointed 3BR/2.5BA townhome, ideally situated in one of the city's most desirable neighborhoods just a short walk to the lakefront and beaches, and minutes from Main Street and Dempster shops, cafes, and restaurants. The home features bright, comfortable living and dining areas, a spacious eat-in kitchen with two skylights, abundant cabinetry, and a wood burning fireplace offering ample space for a dining table or cozy sitting area. A charming breakfast nook adds warmth and character, while large doors open to a deep private backyard lot perfect for entertaining or relaxation. Upstairs, the primary en-suite offers spa-like comfort with a whirlpool bath, complemented by two additional bedrooms, each with ample closet space, and a hallway bath. The entryway features a coat closet, and a bohemian-inspired half bath on the main floor adds a touch of artistic flair. A finished lower level provides flexible space ideal for a home office, gym, or media room. Additional highlights include in-unit laundry, central air, and a detached two-car garage plus additional one car tandem parking, giving this home the feel of a single-family residence. Nestled on a quiet, tree-lined street, this home offers exceptional access to Downtown Evanston, Northwestern University, and both Metra and CTA stations. Short-term leasing options available
Listing Agent
Berkshire Hathaway HomeServices Chicago License #471021956 Listed on: 10/22/2025

Townhouse Details
Home Type
- Townhome
Year Built
- Built in 1986
Parking
- 2 Car Garage
- Parking Included in Price
Home Design
- Entry on the 1st floor
Interior Spaces
- 2,000 Sq Ft Home
- 2-Story Property
- Skylights
- Family Room
- Living Room
- Dining Room
- Recreation Room
- Storage Room
- Partial Basement
Kitchen
- Breakfast Bar
- Range
- Microwave
- Dishwasher
- Stainless Steel Appliances
- Fireplace in Kitchen
Flooring
- Wood
- Vinyl
Bedrooms and Bathrooms
- 3 Bedrooms
- 3 Potential Bedrooms
- Whirlpool Bathtub
Laundry
- Laundry Room
- Dryer
- Washer
Schools
- Washington Elementary School
- Nichols Middle School
- Evanston Twp High School
Utilities
- Central Air
- Heating System Uses Natural Gas
Listing and Financial Details
- Security Deposit $5,100
- Property Available on 11/1/25
- Rent includes parking
Community Details
Overview
- 2 Units
Pet Policy
- No Pets Allowed
Map
About the Listing Agent

The Rockin' Realtor
When we say someone “rocks” it means they give it their all-like a rock star that leaves it all on the stage, so their fans leave fully satisfied!
Jeanie has been a musician since she was a teen and fully understands what it means to read her audience and give them what they need to leave with a smile! She approaches Real Estate the same way-whatever it takes to get a deal done and satisfy the customer. Her knowledge and ability to read a situation,
Jeanie's Other Listings
Source: Midwest Real Estate Data (MRED)
MLS Number: 12495689
- 1022 Elmwood Ave
- 524 Hamilton St
- 1316 Maple Ave Unit D3
- 1232 Ridge Ave
- 909 Greenwood St Unit 1
- 1112 Greenwood St
- 1229 Hinman Ave
- 1408 Hinman Ave Unit 2
- 1335 Asbury Ave
- 836 Elmwood Ave Unit 2
- 1025 Wesley Ave
- 1114 Main St Unit 1W
- 835 Ridge Ave Unit 207
- 835 Ridge Ave Unit 507
- 900 Chicago Ave Unit 413
- 900 Chicago Ave Unit 510
- 900 Chicago Ave Unit 416
- 1509 Maple Ave Unit 3
- 929 Washington St Unit 404
- 515 Main St Unit 709
- 918 Crain St
- 1145 Maple Ave Unit 2
- 918 Crain St Unit GDN West
- 918 Crain St Unit 2 Bed 1 Bath
- 1142 Maple Ave Unit 3
- 1128 Maple Ave Unit 1A
- 1128 Maple Ave
- 1128 Maple Ave
- 1000 Crain St Unit 1138-2
- 1133 Oak Ave Unit 1137-E2
- 1133 Oak Ave Unit W1
- 1133 Oak Ave Unit 1133-W1
- 1133 Oak Ave Unit 1135-E2
- 1133 Oak Ave Unit A02C
- 1131 Oak Ave
- 1131 Oak Ave
- 1131 Oak Ave
- 1131 Oak Ave
- 1131 Oak Ave
- 1137 Oak Ave Unit 2
