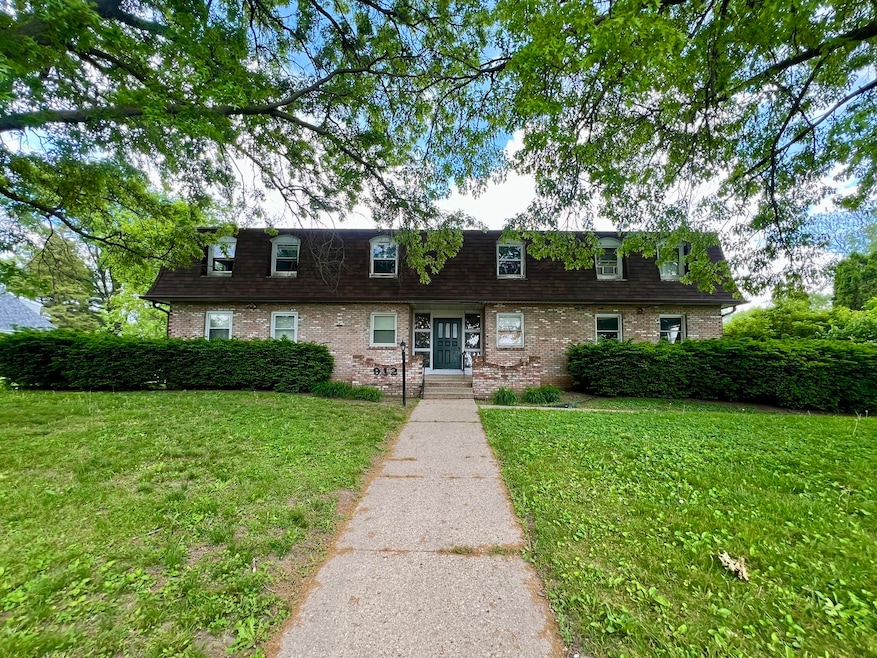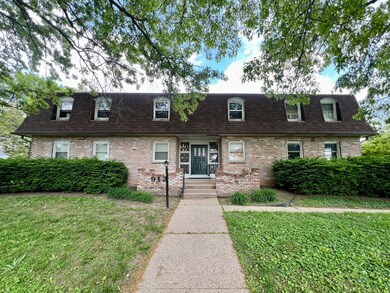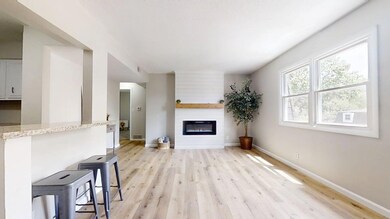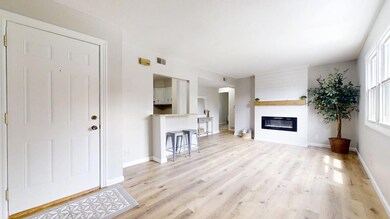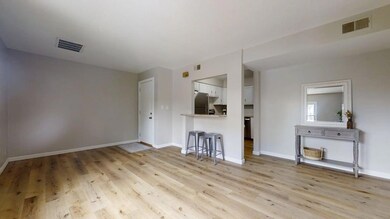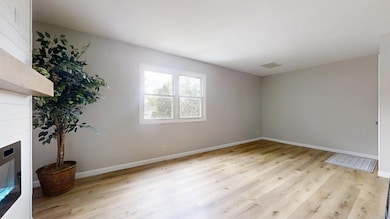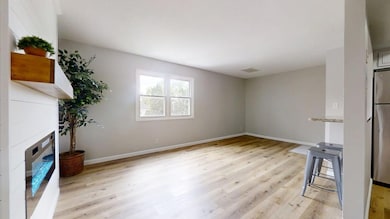
912 Crescent Dr Unit 2-4 Champaign, IL 61821
Highlights
- Living Room
- Laundry Room
- Dining Room
- Centennial High School Rated A-
- Central Air
- Family Room
About This Home
As of July 2025Don't miss this completely remodeled second floor, two bedroom condo in Champaign! You'll love the modern design and stylish finishes found throughout starting in the spacious living room highlighted by beautiful, low-maintenance flooring and an electric fireplace. The open kitchen features granite countertops, brand new stainless appliances and breakfast bar seating. Both bedrooms offer fresh carpet and share the updated bathroom. Find peace of mind with secured parking down below. Just minutes from everything you'll want to make this incredible find yours today!
Last Agent to Sell the Property
RYAN DALLAS REAL ESTATE License #475143433 Listed on: 05/14/2025
Property Details
Home Type
- Condominium
Est. Annual Taxes
- $1,755
Year Built
- Built in 1974
HOA Fees
- $150 Monthly HOA Fees
Parking
- 1 Car Garage
- Parking Included in Price
Home Design
- Brick Exterior Construction
Interior Spaces
- 780 Sq Ft Home
- 2-Story Property
- Family Room
- Living Room
- Dining Room
- Dishwasher
- Laundry Room
Flooring
- Carpet
- Vinyl
Bedrooms and Bathrooms
- 2 Bedrooms
- 2 Potential Bedrooms
- 1 Full Bathroom
Utilities
- Central Air
- Heating System Uses Natural Gas
Community Details
Overview
- Association fees include water, exterior maintenance, lawn care, snow removal
- 11 Units
Pet Policy
- No Pets Allowed
Similar Home in Champaign, IL
Home Values in the Area
Average Home Value in this Area
Property History
| Date | Event | Price | Change | Sq Ft Price |
|---|---|---|---|---|
| 07/17/2025 07/17/25 | Sold | $99,900 | 0.0% | $128 / Sq Ft |
| 06/08/2025 06/08/25 | Pending | -- | -- | -- |
| 06/02/2025 06/02/25 | Price Changed | $99,900 | -4.4% | $128 / Sq Ft |
| 05/20/2025 05/20/25 | Price Changed | $104,500 | -4.0% | $134 / Sq Ft |
| 05/14/2025 05/14/25 | For Sale | $108,900 | +62.5% | $140 / Sq Ft |
| 04/01/2025 04/01/25 | Sold | $67,000 | -16.1% | $86 / Sq Ft |
| 02/27/2025 02/27/25 | Pending | -- | -- | -- |
| 02/14/2025 02/14/25 | For Sale | $79,900 | 0.0% | $102 / Sq Ft |
| 01/30/2025 01/30/25 | Pending | -- | -- | -- |
| 01/03/2025 01/03/25 | For Sale | $79,900 | +19.3% | $102 / Sq Ft |
| 12/31/2024 12/31/24 | Off Market | $67,000 | -- | -- |
| 12/18/2024 12/18/24 | For Sale | $79,900 | 0.0% | $102 / Sq Ft |
| 11/13/2024 11/13/24 | Pending | -- | -- | -- |
| 08/19/2024 08/19/24 | For Sale | $79,900 | 0.0% | $102 / Sq Ft |
| 08/06/2024 08/06/24 | Pending | -- | -- | -- |
| 07/26/2024 07/26/24 | For Sale | $79,900 | -- | $102 / Sq Ft |
Tax History Compared to Growth
Agents Affiliated with this Home
-

Seller's Agent in 2025
Ryan Dallas
RYAN DALLAS REAL ESTATE
(217) 493-5068
2,369 Total Sales
-
C
Seller's Agent in 2025
Cathy Means
Hillard Agency- Tuscola
(217) 254-0386
116 Total Sales
Map
Source: Midwest Real Estate Data (MRED)
MLS Number: 12333469
APN: 442015284031
- 1701 Sheridan Rd
- 701 Kenwood Rd Unit A
- 2404 1/2 W John St
- 2503 Maplewood Dr
- 808 S Victor St
- 1704 Chevy Chase Dr
- 1411 Rosewood Dr
- 1802 Meadow Dr
- 904 S Westlawn Ave
- 1410 S Mattis Ave
- 2003 W Kirby Ave
- 1306 Westfield Dr
- 2203 W Kirby Ave
- 2710 Alton Dr
- 1708 W White St
- 1704 W Kirby Ave
- 1510 W Springfield Ave
- 1825 Parkdale Dr
- 1201 Waverly Dr
- 1612 W Kirby Ave
