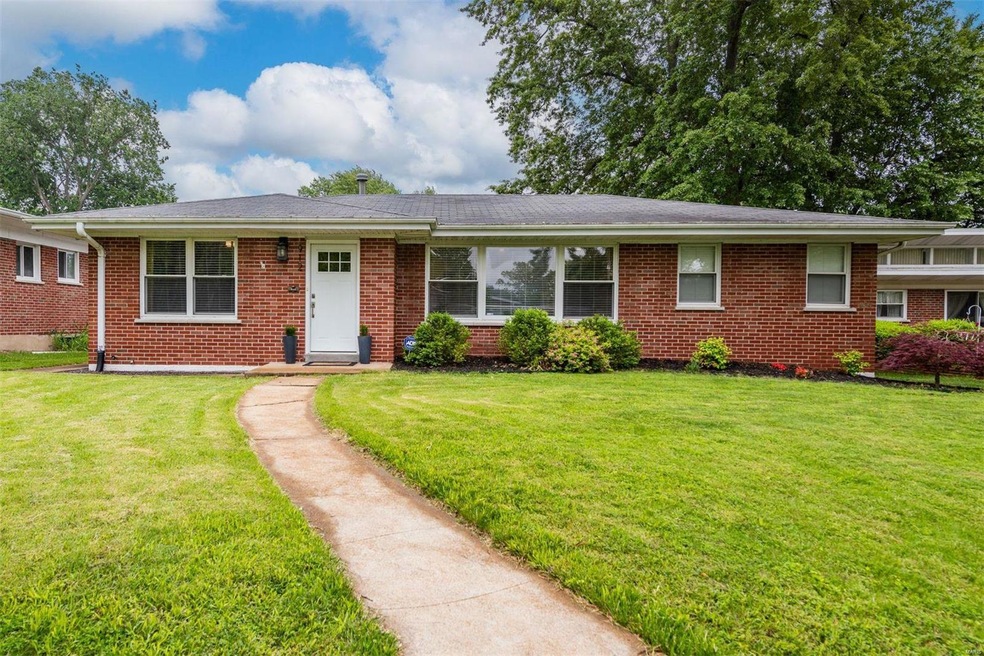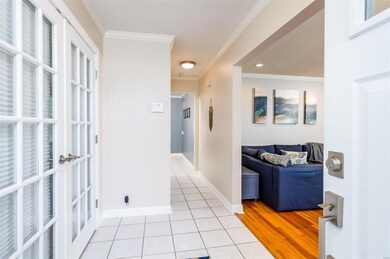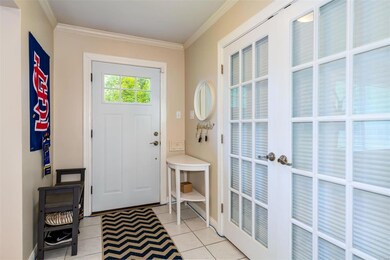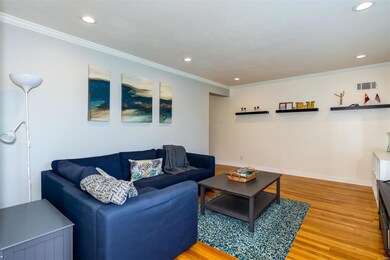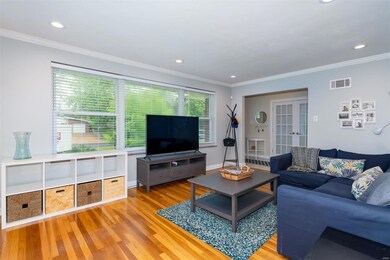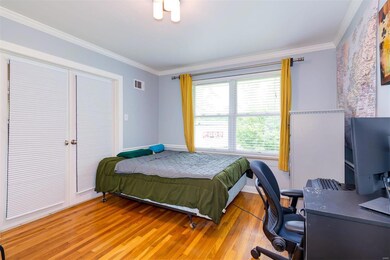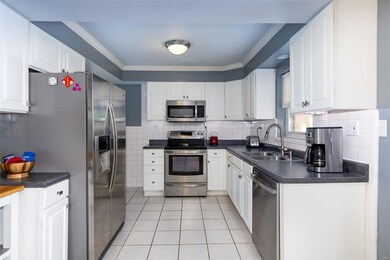
912 Dalkeith Ln Saint Louis, MO 63132
Highlights
- Ranch Style House
- Cul-De-Sac
- Eat-In Kitchen
- Formal Dining Room
- 1 Car Attached Garage
- Forced Air Heating and Cooling System
About This Home
As of July 2022Come see this attractive brick ranch on a cul-de-sac in University City, just minutes from downtown Clayton. This home offers generous space, hardwood floors, ceramic tile, newly carpeted bedroom with 3 bedrooms on the main level, plus both bathrooms are beautifully renovated. Upon entering, you walk into a large living room with an abundance of natural light. The eat-in kitchen with stainless steel appliances opens to the spacious dining room that overlooks the backyard through the huge picture window. There is no shortage of backyard or outdoor entertainment space with the private, fully fenced-in backyard that includes a covered patio with plenty of room for both seating and dining areas. The lower level offers additional living and storage space. Super central location to easily get to Washington University, Clayton, the Loop, Highway 170, and much more.
Last Agent to Sell the Property
Dielmann Sotheby's International Realty License #2002032096 Listed on: 05/27/2022

Home Details
Home Type
- Single Family
Est. Annual Taxes
- $3,786
Year Built
- Built in 1954
Lot Details
- 7,405 Sq Ft Lot
- Lot Dimensions are 55x120
- Cul-De-Sac
- Fenced
- Level Lot
Parking
- 1 Car Attached Garage
- Basement Garage
- Side or Rear Entrance to Parking
Home Design
- Ranch Style House
- Traditional Architecture
- Brick Exterior Construction
- Poured Concrete
Interior Spaces
- 1,478 Sq Ft Home
- Ceiling Fan
- Insulated Windows
- Six Panel Doors
- Formal Dining Room
- Washer
Kitchen
- Eat-In Kitchen
- Microwave
- Dishwasher
- Disposal
Bedrooms and Bathrooms
- 3 Main Level Bedrooms
- Split Bedroom Floorplan
Partially Finished Basement
- Basement Fills Entire Space Under The House
- Basement Ceilings are 8 Feet High
- Finished Basement Bathroom
Schools
- Flynn Park Elem. Elementary School
- Brittany Woods Middle School
- University City Sr. High School
Utilities
- Forced Air Heating and Cooling System
- Heating System Uses Gas
- Gas Water Heater
Community Details
- Recreational Area
Listing and Financial Details
- Assessor Parcel Number 17K-14-0089
Ownership History
Purchase Details
Home Financials for this Owner
Home Financials are based on the most recent Mortgage that was taken out on this home.Purchase Details
Home Financials for this Owner
Home Financials are based on the most recent Mortgage that was taken out on this home.Purchase Details
Home Financials for this Owner
Home Financials are based on the most recent Mortgage that was taken out on this home.Purchase Details
Purchase Details
Home Financials for this Owner
Home Financials are based on the most recent Mortgage that was taken out on this home.Purchase Details
Home Financials for this Owner
Home Financials are based on the most recent Mortgage that was taken out on this home.Similar Homes in Saint Louis, MO
Home Values in the Area
Average Home Value in this Area
Purchase History
| Date | Type | Sale Price | Title Company |
|---|---|---|---|
| Deed | -- | Freedom Title | |
| Warranty Deed | -- | Freedom Title | |
| Warranty Deed | $224,000 | Investors Title Co Clayton | |
| Warranty Deed | $182,000 | Integrity Land Title Co | |
| Interfamily Deed Transfer | -- | -- | |
| Warranty Deed | $139,900 | -- | |
| Warranty Deed | -- | -- | |
| Warranty Deed | -- | -- |
Mortgage History
| Date | Status | Loan Amount | Loan Type |
|---|---|---|---|
| Open | $256,500 | No Value Available | |
| Closed | $256,500 | New Conventional | |
| Previous Owner | $179,200 | New Conventional | |
| Previous Owner | $8,500 | Commercial | |
| Previous Owner | $163,500 | New Conventional | |
| Previous Owner | $178,267 | FHA | |
| Previous Owner | $178,703 | FHA | |
| Previous Owner | $50,000 | Credit Line Revolving | |
| Previous Owner | $160,000 | Fannie Mae Freddie Mac | |
| Previous Owner | $50,000 | Credit Line Revolving | |
| Previous Owner | $111,900 | No Value Available | |
| Previous Owner | $86,000 | No Value Available |
Property History
| Date | Event | Price | Change | Sq Ft Price |
|---|---|---|---|---|
| 07/20/2022 07/20/22 | Sold | -- | -- | -- |
| 06/01/2022 06/01/22 | Pending | -- | -- | -- |
| 05/27/2022 05/27/22 | For Sale | $260,000 | +15.6% | $176 / Sq Ft |
| 09/14/2017 09/14/17 | Sold | -- | -- | -- |
| 08/02/2017 08/02/17 | For Sale | $225,000 | -- | $152 / Sq Ft |
Tax History Compared to Growth
Tax History
| Year | Tax Paid | Tax Assessment Tax Assessment Total Assessment is a certain percentage of the fair market value that is determined by local assessors to be the total taxable value of land and additions on the property. | Land | Improvement |
|---|---|---|---|---|
| 2023 | $3,786 | $53,100 | $27,870 | $25,230 |
| 2022 | $3,693 | $48,260 | $23,520 | $24,740 |
| 2021 | $3,656 | $48,260 | $23,520 | $24,740 |
| 2020 | $3,275 | $42,060 | $20,630 | $21,430 |
| 2019 | $3,244 | $42,060 | $20,630 | $21,430 |
| 2018 | $2,864 | $34,270 | $13,260 | $21,010 |
| 2017 | $2,869 | $34,270 | $13,260 | $21,010 |
| 2016 | $2,737 | $31,270 | $7,710 | $23,560 |
| 2015 | $2,749 | $31,270 | $7,710 | $23,560 |
| 2014 | $2,914 | $32,620 | $7,010 | $25,610 |
Agents Affiliated with this Home
-
J
Seller's Agent in 2022
Judy Grand
Dielmann Sotheby's International Realty
(314) 503-5299
2 in this area
22 Total Sales
-

Buyer's Agent in 2022
Angie Harness
Keller Williams Chesterfield
(636) 856-6485
1 in this area
124 Total Sales
-

Seller's Agent in 2017
Jennifer Brinker
Keller Williams Chesterfield
(314) 750-8664
1 in this area
106 Total Sales
Map
Source: MARIS MLS
MLS Number: MIS22033727
APN: 17K-14-0089
- 900 Alanson Dr
- 8124 Cornell Ct
- 13 Nob Hill Ln
- 8049 Gannon Ave
- 8618 Spoon Dr
- 8227 Swarthmore Ct
- 8100 Delmar Blvd Unit 1W
- 8100 Delmar Blvd Unit 2W
- 1124 Putter Ln
- 5 Delcrest Ct Unit 101
- 5 Delcrest Ct Unit 203
- 7944 Westover Place
- 8009 Delmar Blvd Unit 1
- 2 Delcrest Ct Unit 201
- 7860 Ahern Ave
- 7939 Delmar Blvd Unit 1W
- 520 East Dr
- 1256 Grant Dr
- 8354 Orchard Ave
- 7805 Cornell Ave
