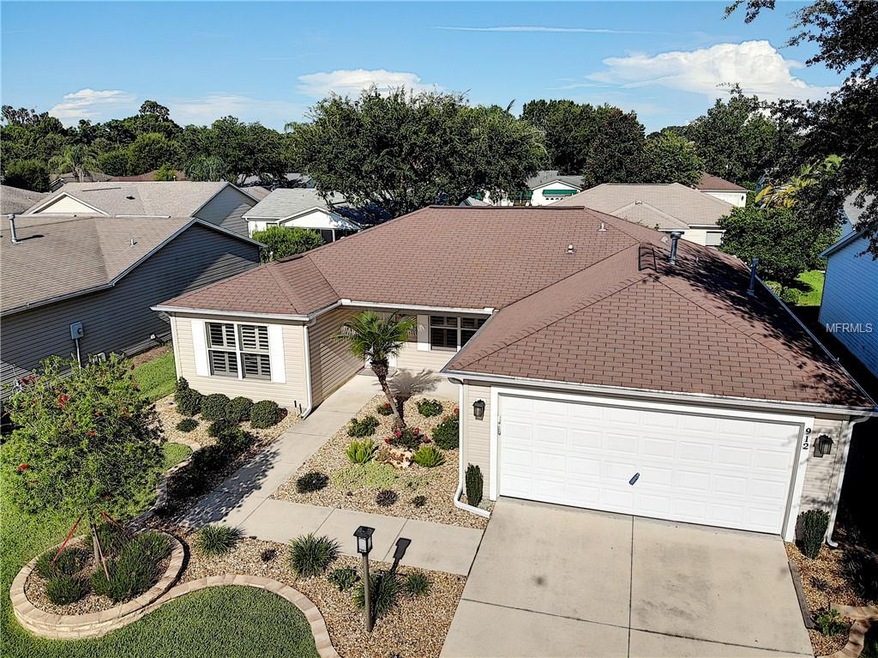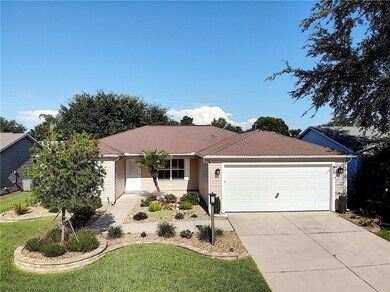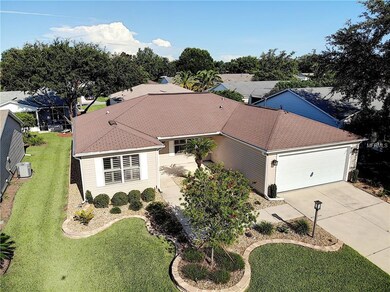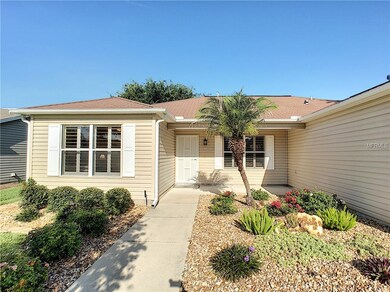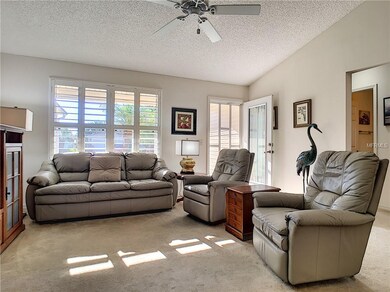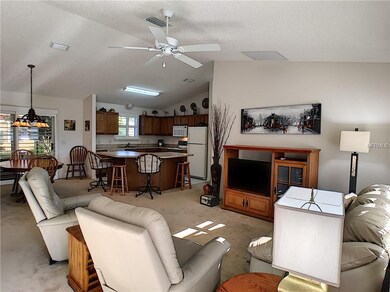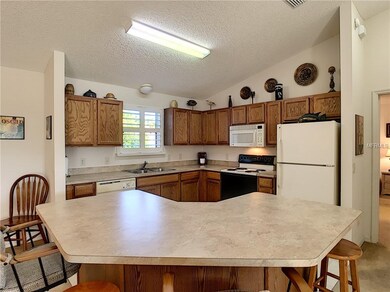
912 Danforth Ct The Villages, FL 32162
Village of Summerhill NeighborhoodHighlights
- Golf Course Community
- Senior Community
- Vaulted Ceiling
- Oak Trees
- Open Floorplan
- 5-minute walk to Summerhill Pool
About This Home
As of December 2021NO BOND on this very nice FURNISHED 3/2 Amarillo with 2-Car Garage, with an ELECTRIC GARAGE DOOR SCREEN. Centrally located in the Village of Summerhill, you are close to golf, pools, recreation centers, major shopping and medical. Nicely decorated, you’ll love the PLANTATION SHUTTERS throughout, even on the sliders! The Vaulted Ceilings in the Main Living area make this home feel extra spacious. The Kitchen has a Large Breakfast Bar, plenty of cabinets and NATURAL GAS, and the OPEN PLAN is ideal for entertaining. Off the Dining Room is the ENCLOSED LANAI, with PRIVACY Landscaping and offset homesite. The Master Suite, large enough for a King-sized Bedroom Suite has a Spacious Walk-in Closet and private bathroom, and the Split plan is great for the occasional guest, giving everyone a little bit of privacy. The Inside Laundry has extra Cabinets and is conveniently located between the Garage and the Kitchen. There is a cozy East Facing covered front porch – a nice spot to enjoy your morning coffee! The entry door has a full panel of leaded glass bringing in more natural light. The A/C was REPLACED in 2015. At this price and this location, this wonderful home won’t be on the market long! To view the 3D tour and video, click on the "tour" buttons above the main photo. Tax line reflects property taxes only. CDD line reflects combination of maintenance assessment $297.97 and fire district $124.
Last Agent to Sell the Property
REALTY EXECUTIVES IN THE VILLAGES License #3034406 Listed on: 07/18/2018

Home Details
Home Type
- Single Family
Est. Annual Taxes
- $1,910
Year Built
- Built in 2003
Lot Details
- 5,400 Sq Ft Lot
- East Facing Home
- Irrigation
- Oak Trees
HOA Fees
- $145 Monthly HOA Fees
Parking
- 2 Car Attached Garage
- Garage Door Opener
- Driveway
- Open Parking
Home Design
- Slab Foundation
- Wood Frame Construction
- Shingle Roof
- Siding
Interior Spaces
- 1,392 Sq Ft Home
- Open Floorplan
- Furnished
- Vaulted Ceiling
- Ceiling Fan
- Shutters
- Sliding Doors
- Combination Dining and Living Room
- Inside Utility
Kitchen
- Range
- Microwave
- Dishwasher
Flooring
- Carpet
- Vinyl
Bedrooms and Bathrooms
- 3 Bedrooms
- Split Bedroom Floorplan
- Walk-In Closet
- 2 Full Bathrooms
Laundry
- Laundry Room
- Dryer
- Washer
Utilities
- Central Air
- Heating System Uses Natural Gas
- Natural Gas Connected
- Cable TV Available
Additional Features
- Enclosed Patio or Porch
- Property is near a golf course
- Mobile Home Model is Amarillo
Listing and Financial Details
- Down Payment Assistance Available
- Homestead Exemption
- Visit Down Payment Resource Website
- Tax Lot 141
- Assessor Parcel Number D09G141
- $422 per year additional tax assessments
Community Details
Overview
- Senior Community
- The Villages Subdivision, Amarillo Floorplan
- The community has rules related to deed restrictions, allowable golf cart usage in the community
- Rental Restrictions
Recreation
- Golf Course Community
- Tennis Courts
Ownership History
Purchase Details
Home Financials for this Owner
Home Financials are based on the most recent Mortgage that was taken out on this home.Purchase Details
Purchase Details
Home Financials for this Owner
Home Financials are based on the most recent Mortgage that was taken out on this home.Purchase Details
Similar Homes in the area
Home Values in the Area
Average Home Value in this Area
Purchase History
| Date | Type | Sale Price | Title Company |
|---|---|---|---|
| Warranty Deed | $310,000 | Freedom T&E Co Llc | |
| Interfamily Deed Transfer | -- | Accommodation | |
| Warranty Deed | $215,000 | Advantage Title Llc | |
| Warranty Deed | $207,000 | Freedom Title & Escrow Co Ll |
Mortgage History
| Date | Status | Loan Amount | Loan Type |
|---|---|---|---|
| Open | $310,000 | VA |
Property History
| Date | Event | Price | Change | Sq Ft Price |
|---|---|---|---|---|
| 12/01/2021 12/01/21 | Sold | $310,000 | +3.4% | $223 / Sq Ft |
| 11/03/2021 11/03/21 | Pending | -- | -- | -- |
| 10/31/2021 10/31/21 | For Sale | $299,900 | +39.5% | $215 / Sq Ft |
| 09/07/2018 09/07/18 | Sold | $215,000 | -4.0% | $154 / Sq Ft |
| 08/04/2018 08/04/18 | Pending | -- | -- | -- |
| 07/18/2018 07/18/18 | For Sale | $224,000 | -- | $161 / Sq Ft |
Tax History Compared to Growth
Tax History
| Year | Tax Paid | Tax Assessment Tax Assessment Total Assessment is a certain percentage of the fair market value that is determined by local assessors to be the total taxable value of land and additions on the property. | Land | Improvement |
|---|---|---|---|---|
| 2024 | $468 | $252,210 | -- | -- |
| 2023 | $468 | $244,870 | $0 | $0 |
| 2022 | $467 | $237,740 | $21,550 | $216,190 |
| 2021 | $2,125 | $182,410 | $21,550 | $160,860 |
| 2020 | $2,219 | $184,340 | $12,740 | $171,600 |
| 2019 | $2,238 | $181,930 | $12,740 | $169,190 |
| 2018 | $1,945 | $175,850 | $0 | $0 |
| 2017 | $1,910 | $172,240 | $12,740 | $159,500 |
| 2016 | $1,911 | $174,070 | $0 | $0 |
| 2015 | $2,366 | $166,750 | $0 | $0 |
| 2014 | $2,139 | $148,120 | $0 | $0 |
Agents Affiliated with this Home
-
Robbie Shoemaker

Seller's Agent in 2021
Robbie Shoemaker
FLAMINGO REAL ESTATE & MNGMT
(352) 661-5733
6 in this area
199 Total Sales
-
Leesa Wales
L
Seller Co-Listing Agent in 2021
Leesa Wales
FLAMINGO REAL ESTATE & MNGMT
(352) 661-5733
3 in this area
124 Total Sales
-
Rick McKean

Buyer's Agent in 2021
Rick McKean
Realty Executives
(352) 425-1099
5 in this area
96 Total Sales
-
Kathy Abruzzo

Seller's Agent in 2018
Kathy Abruzzo
Realty Executives
(352) 552-1554
5 in this area
227 Total Sales
Map
Source: Stellar MLS
MLS Number: G5003797
APN: D09G141
- 3467 Sipsey St
- 3460 Idlewood Loop
- 3621 Amelia Ave
- 765 Leslie Ln
- 12347 NE 52nd Loop
- 5115 NE 122nd Blvd
- 987 Candler Place
- 12185 NE 51st Cir
- 766 Artesia Ave Unit 35
- 965 Eastmont Ct
- 5008 NE 125th Loop
- 5068 NE 121st Ave
- 4951 NE 125th Loop
- 5087 NE 121st Ave
- 12046 NE 51st Cir
- 12050 NE 51st Cir
- 12444 NE 48th Cir
- 4790 NE 125th Loop
- 3277 Ashbrook Place
- 3590 Auburndale Ave
