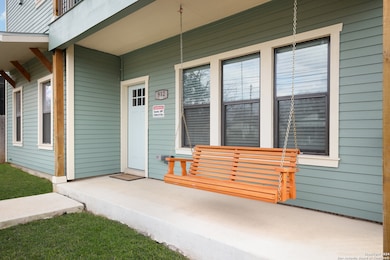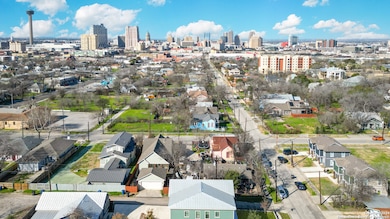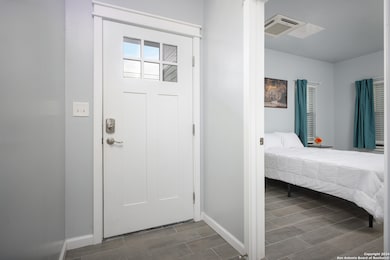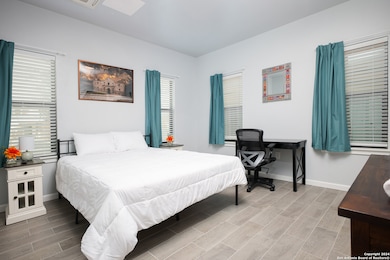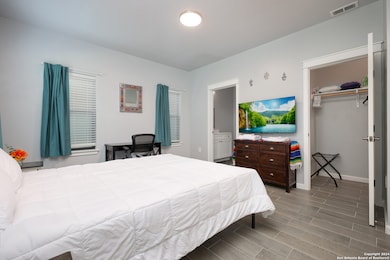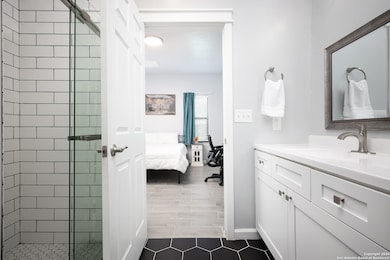912 Dawson St Unit 101 San Antonio, TX 78202
Dignowity Hill NeighborhoodEstimated payment $1,567/month
Highlights
- New Construction
- Wood Flooring
- Breakfast Bar
- All Bedrooms Downstairs
- High Ceiling
- 5-minute walk to Fairchild Park
About This Home
Property comes completely furnished! Discover urban living at its finest in this meticulously crafted new construction condominium units located in the Dignowity Hill Historical District in downtown San Antonio. This unique offering features a two-story 1250 sq ft unit. This townhome fronts dawson and comes with fenced in yard and has two street parking spaces. The property, currently operating as an Airbnb, comes fully furnished, ensuring an effortless transition for new tenants or guests. Experience modern comforts with advanced construction techniques, including Zip panel sheeting, spray foam insulation with 3/4" exterior insulation and air gap, complemented by radiant reflective exterior. Enjoy climate control with mini split systems in each interior zone, and revel in personalized HVAC units for each bedroom. Elegance meets durability with solid Oak flooring on the second floors, while lower levels boast stylish tile. The 10' ceilings throughout the living areas create an open and spacious atmosphere. Embrace stunning downtown views from your residence as this townhome duplex features its kitchen and living areas on the second level. Proximity to Brackenridge Park, The Pearl Brewery, The Riverwalk, Alamodome, fine dining restaurants, and much more. Immerse yourself in the vibrant energy of downtown San Antonio.
Listing Agent
Stephen Meza
Exclusive Housing Management, LLC Listed on: 04/22/2024
Property Details
Home Type
- Condominium
Year Built
- Built in 2023 | New Construction
Home Design
- Metal Roof
Interior Spaces
- 1,250 Sq Ft Home
- 2-Story Property
- High Ceiling
- Ceiling Fan
- Window Treatments
Kitchen
- Breakfast Bar
- Stove
- Microwave
Flooring
- Wood
- Ceramic Tile
Bedrooms and Bathrooms
- 2 Bedrooms
- All Bedrooms Down
Laundry
- Laundry in Kitchen
- Stacked Washer and Dryer
Utilities
- Zoned Heating and Cooling
Community Details
- Dignowity Hill Hist Dist Subdivision
Map
Home Values in the Area
Average Home Value in this Area
Property History
| Date | Event | Price | List to Sale | Price per Sq Ft |
|---|---|---|---|---|
| 11/13/2024 11/13/24 | Price Changed | $249,999 | 0.0% | $200 / Sq Ft |
| 10/11/2024 10/11/24 | Price Changed | $250,000 | -12.3% | $200 / Sq Ft |
| 10/09/2024 10/09/24 | Price Changed | $284,995 | 0.0% | $228 / Sq Ft |
| 09/19/2024 09/19/24 | Price Changed | $284,999 | 0.0% | $228 / Sq Ft |
| 09/05/2024 09/05/24 | Price Changed | $285,000 | -3.4% | $228 / Sq Ft |
| 08/28/2024 08/28/24 | For Sale | $295,000 | 0.0% | $236 / Sq Ft |
| 08/01/2024 08/01/24 | Off Market | -- | -- | -- |
| 07/04/2024 07/04/24 | Price Changed | $295,000 | -1.3% | $236 / Sq Ft |
| 06/01/2024 06/01/24 | Price Changed | $299,000 | -8.0% | $239 / Sq Ft |
| 05/26/2024 05/26/24 | Price Changed | $324,999 | 0.0% | $260 / Sq Ft |
| 04/22/2024 04/22/24 | For Sale | $325,000 | -- | $260 / Sq Ft |
Source: San Antonio Board of REALTORS®
MLS Number: 1768562
APN: 01370-002-0111
- 922 Dawson St
- 903 Dawson St Unit A
- 938 Dawson St
- 1816 E Houston St
- 414 N Pine St
- 1012 Dawson St
- 732 N Pine St Unit 1
- 1122 Nolan
- 521 N Palmetto Ave
- 816 Hays St
- 118 Glorietta
- 502 Potomac Unit A
- 732 Lamar Unit 1
- 1431 E Crockett St
- 822 Lamar
- 515 Nolan
- 503 Nolan
- 1006 N Center Unit 1
- 1006 N Center Unit 2
- 109 Paso Hondo

