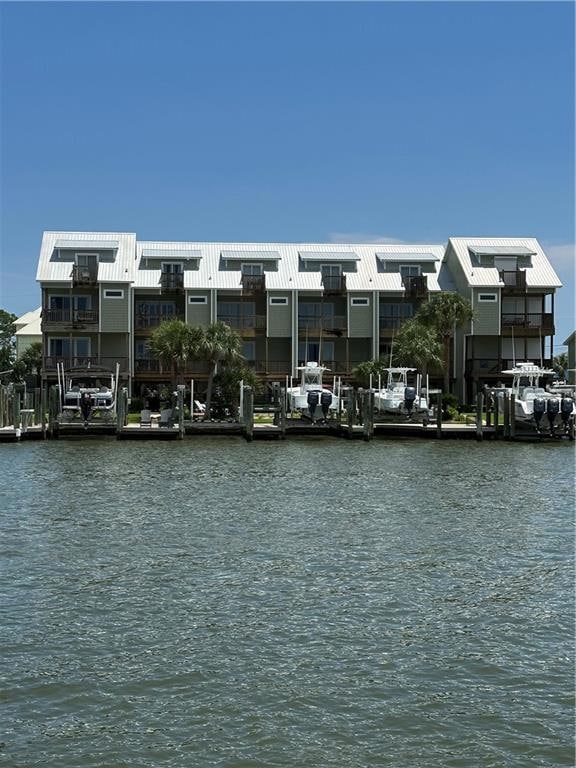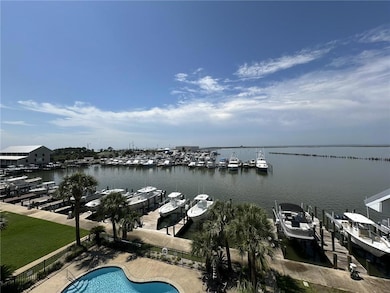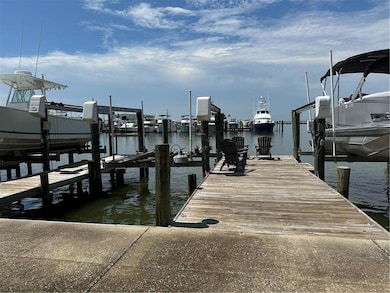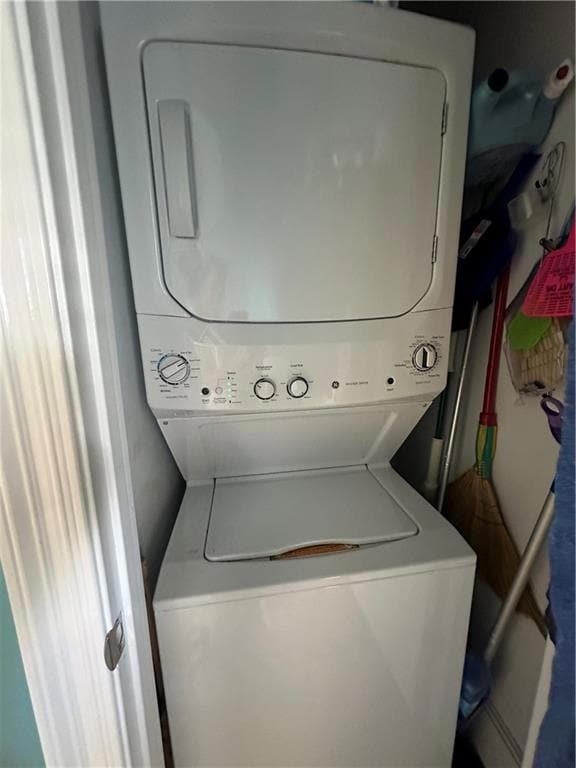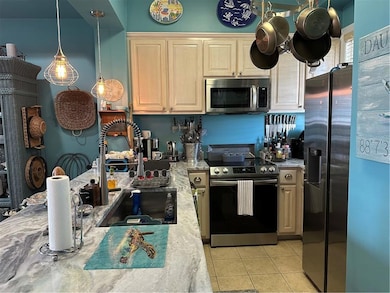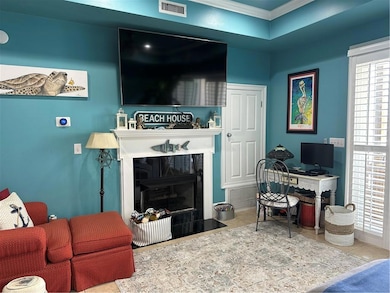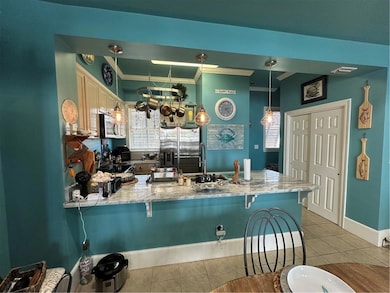912 Delchamps Ave Unit 3E Dauphin Island, AL 36528
Estimated payment $3,463/month
Highlights
- Marina View
- Open-Concept Dining Room
- Deck
- Property Fronts a Bay or Harbor
- Vinyl Pool
- Beach House
About This Home
Stunning townhome overlooking Little Dauphin and Dauphin Island Marina and docks! This three bedroom three and one half bath unit is in the best location in the complex! Room to entertain under the unit! Waterfront decks on all three floors! Elevator with stops on all three floors! Quiet complex! Beautiful kitchen with granite tops and stainless appliances. Undercounter icemaker! Pot rack and all hanging pots remain. Stackable washer and dryer are new. Plantation shutters on all sliding glass doors. Private dock and boat lift! Jump in your boat and be in the Gulf of MEXICO in minutes. Storage under the unit for all of your fishing rods and tools. The unit is being sold mostly furnished and move in ready! Fresh paint in an array of beautiful blues!
Master bath offers a garden whirlpool and separate shower as well as a double vanity!
Tile flooring and carpet in bedrooms. The complex offers three lovely pools for relaxing and sunning!
Townhouse Details
Home Type
- Townhome
Est. Annual Taxes
- $2,846
Year Built
- Built in 2005
Lot Details
- 893 Sq Ft Lot
- Property Fronts a Bay or Harbor
- Two or More Common Walls
- Private Entrance
- Wrought Iron Fence
HOA Fees
- Property has a Home Owners Association
Property Views
- Marina
- Bay
Home Design
- Beach House
- Pillar, Post or Pier Foundation
- Metal Roof
- HardiePlank Type
Interior Spaces
- 1,873 Sq Ft Home
- 3-Story Property
- Elevator
- Double Pane Windows
- Insulated Windows
- Living Room with Fireplace
- Open-Concept Dining Room
Kitchen
- Eat-In Kitchen
- Electric Range
- Range Hood
- Microwave
- Dishwasher
- Stone Countertops
- Disposal
Flooring
- Carpet
- Ceramic Tile
Bedrooms and Bathrooms
- 3 Bedrooms
- Dual Vanity Sinks in Primary Bathroom
- Whirlpool Bathtub
- Separate Shower in Primary Bathroom
Laundry
- Laundry closet
- Dryer
- Washer
Parking
- 4 Parking Spaces
- 4 Carport Spaces
Outdoor Features
- Vinyl Pool
- Balcony
- Deck
- Front Porch
Location
- In Flood Plain
Schools
- Dauphin Island Elementary School
- Peter F Alba Middle School
- Alma Bryant High School
Utilities
- Central Heating and Cooling System
- 220 Volts
- 110 Volts
- Electric Water Heater
- Phone Available
- Cable TV Available
Listing and Financial Details
- Home warranty included in the sale of the property
- Assessor Parcel Number 5201000013001017
Community Details
Overview
- 44 Units
- Pass Chateau Harbor Subdivision
- Rental Restrictions
Security
- Card or Code Access
Map
Home Values in the Area
Average Home Value in this Area
Tax History
| Year | Tax Paid | Tax Assessment Tax Assessment Total Assessment is a certain percentage of the fair market value that is determined by local assessors to be the total taxable value of land and additions on the property. | Land | Improvement |
|---|---|---|---|---|
| 2024 | $3,045 | $60,800 | $10,000 | $50,800 |
| 2023 | $2,846 | $46,260 | $10,000 | $36,260 |
| 2022 | $2,242 | $47,120 | $10,000 | $37,120 |
| 2021 | $2,258 | $39,560 | $2,000 | $37,560 |
| 2020 | $3,082 | $42,700 | $2,000 | $40,700 |
| 2019 | $3,082 | $39,900 | $2,000 | $37,900 |
| 2018 | $3,082 | $57,600 | $0 | $0 |
| 2017 | $1,541 | $28,800 | $0 | $0 |
| 2016 | $1,541 | $28,800 | $0 | $0 |
| 2013 | $930 | $17,380 | $0 | $0 |
Property History
| Date | Event | Price | List to Sale | Price per Sq Ft |
|---|---|---|---|---|
| 07/28/2025 07/28/25 | For Sale | $549,000 | -- | $293 / Sq Ft |
Purchase History
| Date | Type | Sale Price | Title Company |
|---|---|---|---|
| Warranty Deed | -- | -- | |
| Warranty Deed | $422,000 | Gtc | |
| Deed | $155,000 | None Available |
Mortgage History
| Date | Status | Loan Amount | Loan Type |
|---|---|---|---|
| Previous Owner | $337,600 | New Conventional |
Source: Gulf Coast MLS (Mobile Area Association of REALTORS®)
MLS Number: 7624344
APN: 52-01-00-0-013-001.017
- 917 Delchamps Ave
- 900 Delchamps Ave Unit C
- 528 Lemoyne Dr Unit 2 C
- 528 Lemoyne Dr Unit 2B
- 0 Lemoyne Dr
- 504 Lemoyne Dr
- 500 Lemoyne Dr
- 832 Desoto Dr
- 516 Lemoyne Dr
- 816 Cadillac Ave
- 1220 Chaumont Ave
- 911 Cadillac Ave
- 1127 Chaumont Ave
- 1211 Desoto Ave
- 1105 Alabama Ave
- 720 Bienville Blvd
- 1101 Alabama Ave
- 148 Lemoyne Dr
- 712 Indian Place
- 144 Mississippi St
- 500 Lemoyne Dr Unit 1
- 111 Ponce de Leon Ct
- 15639 Dauphin Island Pkwy
- 6727 Kiva Way
- 497 Plantation Rd Unit ID1266533P
- 497 Plantation Rd Unit ID1266624P
- 645 Plantation Rd Unit ID1266295P
- 375 Plantation Rd Unit ID1266061P
- 405 Plantation Rd Unit ID1266225P
- 405 Plantation Rd Unit ID1268095P
- 405 Plantation Rd Unit ID1268121P
- 405 Plantation Rd Unit ID1267985P
- 405 Plantation Rd Unit ID1267860P
- 400 Plantation Rd Unit ID1266333P
- 400 Plantation Rd Unit ID1266174P
- 400 Plantation Rd Unit ID1266535P
- 8750 University Rd
- 527 Beach Club Trail Unit ID1268063P
- 9359 Tartane Walk Unit ID1266369P
- 9343 Marigot Promenade Unit ID1266993P
