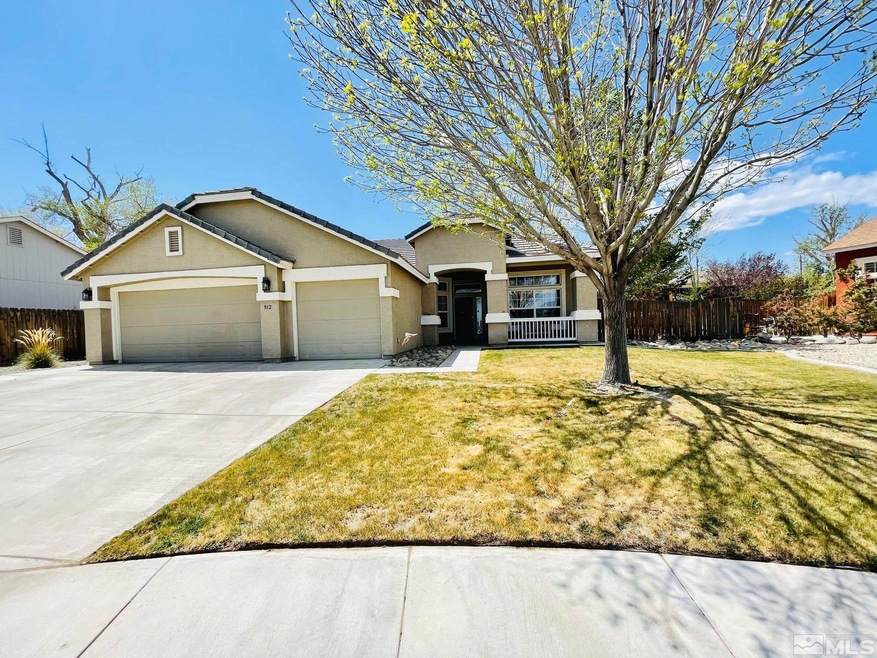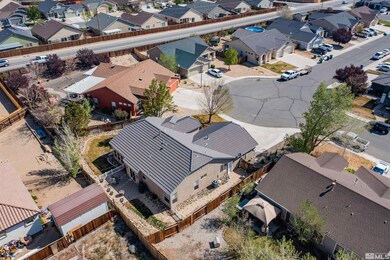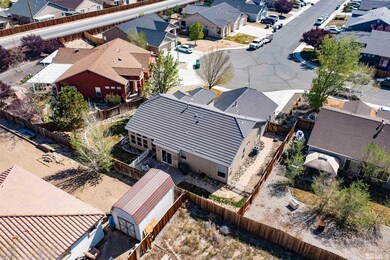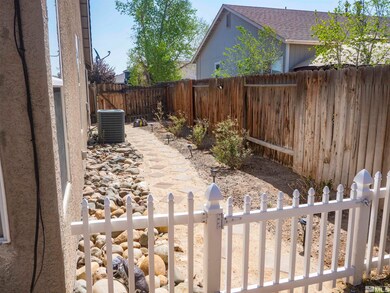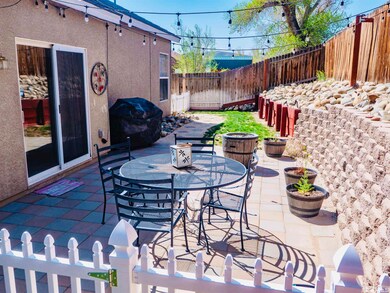
912 Desert Breeze Way Fernley, NV 89408
Highlights
- Mountain View
- High Ceiling
- No HOA
- Wood Flooring
- Great Room
- Home Office
About This Home
As of June 2022Are you looking for your dream home? This home is absolutely beautiful, 3 bedroom, 2 bathroom, den/ office, 3 car garage, gorgeous kitchen with granite counter tops, upgraded black graphite sink, hardwood engineered flooring through out except the bedroom and kitchen floor, tile flooring in kitchen and dining room, brand new appliances, fully landscaped, large patio with outdoor lighting, custom built in garage cabinets, pure water system, new ceiling fans, beautifully landscaped front and back,, washer/dryer/refrigerator are all included. HVAC vents cleaned, new smoke alarms and carbon monoxide alarms, brand new weather stripping on garage doors, additional garage outlets added, attic later installed, plywood installed in attic to allow for additional storage, motion lights, new entry light, new screens installed on all the windows, custom fireplace area, and lots more upgrades. Make an appointment to view this beautiful home!
Home Details
Home Type
- Single Family
Est. Annual Taxes
- $2,372
Year Built
- Built in 2005
Lot Details
- 9,148 Sq Ft Lot
- Back Yard Fenced
- Landscaped
- Level Lot
- Front and Back Yard Sprinklers
- Property is zoned Sf9
Parking
- 3 Car Attached Garage
Home Design
- Slab Foundation
- Tile Roof
- Stick Built Home
- Stucco
Interior Spaces
- 1,824 Sq Ft Home
- 1-Story Property
- High Ceiling
- Ceiling Fan
- Gas Log Fireplace
- Double Pane Windows
- Blinds
- Great Room
- Combination Kitchen and Dining Room
- Home Office
- Mountain Views
Kitchen
- Breakfast Bar
- Gas Oven
- Gas Range
- Kitchen Island
Flooring
- Wood
- Carpet
- Ceramic Tile
Bedrooms and Bathrooms
- 3 Bedrooms
- Walk-In Closet
- 2 Full Bathrooms
- Primary Bathroom includes a Walk-In Shower
- Garden Bath
Laundry
- Laundry Room
- Laundry in Garage
- Laundry Cabinets
Schools
- Cottonwood Elementary School
- Fernley Middle School
- Fernley High School
Utilities
- Heating System Uses Natural Gas
- Gas Water Heater
Community Details
- No Home Owners Association
Listing and Financial Details
- Home warranty included in the sale of the property
- Assessor Parcel Number 02204109
Ownership History
Purchase Details
Home Financials for this Owner
Home Financials are based on the most recent Mortgage that was taken out on this home.Purchase Details
Home Financials for this Owner
Home Financials are based on the most recent Mortgage that was taken out on this home.Purchase Details
Home Financials for this Owner
Home Financials are based on the most recent Mortgage that was taken out on this home.Purchase Details
Purchase Details
Home Financials for this Owner
Home Financials are based on the most recent Mortgage that was taken out on this home.Similar Homes in Fernley, NV
Home Values in the Area
Average Home Value in this Area
Purchase History
| Date | Type | Sale Price | Title Company |
|---|---|---|---|
| Bargain Sale Deed | $435,000 | Ticor Title | |
| Bargain Sale Deed | $297,900 | Ticor Title | |
| Interfamily Deed Transfer | -- | Ticor Title | |
| Bargain Sale Deed | $117,900 | Western Title Company | |
| Trustee Deed | $86,000 | Accommodation | |
| Grant Deed | $233,950 | Western Title Company Inc |
Mortgage History
| Date | Status | Loan Amount | Loan Type |
|---|---|---|---|
| Open | $434,900 | VA | |
| Previous Owner | $231,520 | New Conventional | |
| Previous Owner | $15,000 | Stand Alone Second | |
| Previous Owner | $121,790 | VA | |
| Previous Owner | $91,000 | Stand Alone Second | |
| Previous Owner | $80,800 | Credit Line Revolving | |
| Previous Owner | $187,160 | Adjustable Rate Mortgage/ARM |
Property History
| Date | Event | Price | Change | Sq Ft Price |
|---|---|---|---|---|
| 06/22/2022 06/22/22 | Sold | $434,900 | 0.0% | $238 / Sq Ft |
| 05/09/2022 05/09/22 | Pending | -- | -- | -- |
| 04/28/2022 04/28/22 | For Sale | $434,900 | +46.0% | $238 / Sq Ft |
| 05/13/2020 05/13/20 | Sold | $297,900 | 0.0% | $163 / Sq Ft |
| 04/04/2020 04/04/20 | Pending | -- | -- | -- |
| 03/24/2020 03/24/20 | For Sale | $297,900 | +152.7% | $163 / Sq Ft |
| 05/15/2012 05/15/12 | Sold | $117,900 | 0.0% | $65 / Sq Ft |
| 04/05/2012 04/05/12 | Pending | -- | -- | -- |
| 02/18/2012 02/18/12 | For Sale | $117,900 | -- | $65 / Sq Ft |
Tax History Compared to Growth
Tax History
| Year | Tax Paid | Tax Assessment Tax Assessment Total Assessment is a certain percentage of the fair market value that is determined by local assessors to be the total taxable value of land and additions on the property. | Land | Improvement |
|---|---|---|---|---|
| 2024 | $1,624 | $90,100 | $43,750 | $80,750 |
| 2023 | $1,624 | $85,993 | $0 | $0 |
| 2022 | $2,501 | $113,316 | $43,750 | $69,566 |
| 2021 | $2,372 | $99,458 | $31,500 | $67,958 |
| 2020 | $2,224 | $96,651 | $31,500 | $65,151 |
| 2019 | $2,128 | $89,030 | $26,250 | $62,780 |
| 2018 | $2,081 | $78,688 | $17,500 | $61,188 |
| 2017 | $2,065 | $73,741 | $12,600 | $61,141 |
| 2016 | $1,868 | $62,374 | $6,300 | $56,074 |
| 2015 | $1,902 | $44,520 | $6,300 | $38,220 |
| 2014 | $1,858 | $42,381 | $6,300 | $36,081 |
Agents Affiliated with this Home
-

Seller's Agent in 2022
Katie Gillespie
eXp Realty
(775) 636-0964
307 Total Sales
-
J
Seller's Agent in 2020
Jared English
Congress Realty, INC.
(888) 881-4118
470 Total Sales
-

Buyer's Agent in 2020
Diane Ryan
eXp Realty
(775) 224-8431
53 Total Sales
-

Seller's Agent in 2012
Steve O'Brien
RE/MAX
(775) 233-4403
432 Total Sales
-

Buyer's Agent in 2012
Jason Thompson
Century 21 Green Valley Realty
(775) 217-1234
45 Total Sales
Map
Source: Northern Nevada Regional MLS
MLS Number: 220005666
APN: 022-041-09
- 908 Jones Way
- 926 Jill Marie Ln
- 929 Jill Marie Ln
- 969 Kathryn Ct
- 1048 Brierwood Ln
- 1028 Brierwood Ln
- 1007 Brierwood Ln
- 794 Canary Cir
- 763 Canary Cir
- 518 Garden Cir
- 837 Columbine Dr
- 805 Natalie Ln
- 930 Atrium Rd
- 601 Jennys Ln
- 2605 Emerson Cir
- 160 Prairie Ln
- 211 Jimmy's Peak Ct
- 156 Prairie Ln
- 303 Wildrose Ct
- 1224 Mountain Rose Dr
